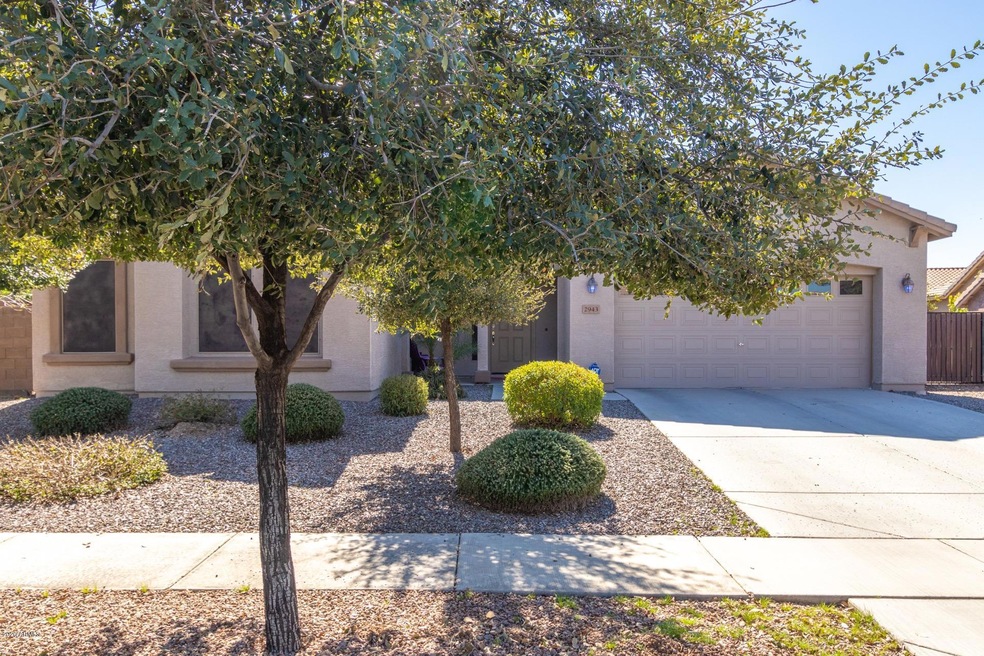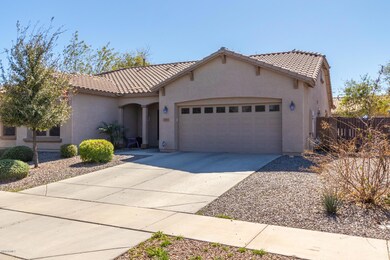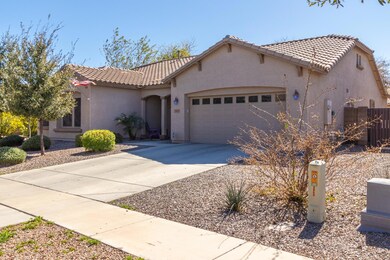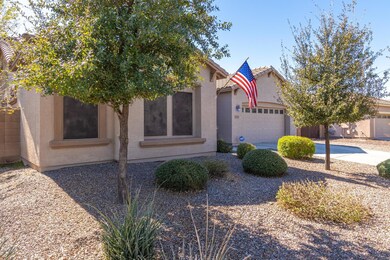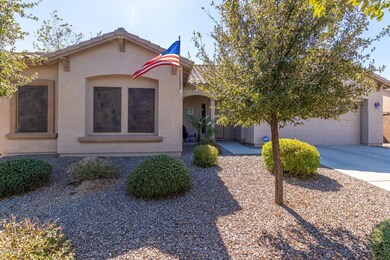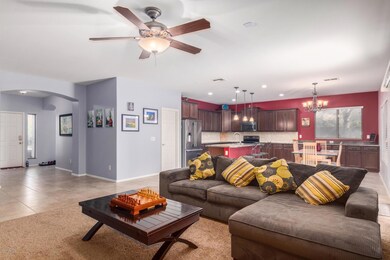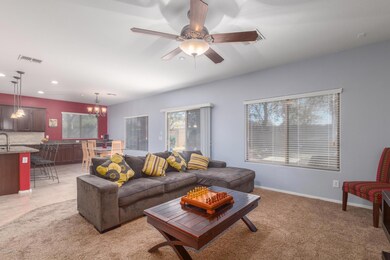
2943 E Ironside Ln Gilbert, AZ 85298
Shamrock Estates NeighborhoodHighlights
- Above Ground Spa
- Granite Countertops
- Oversized Parking
- Chandler Traditional Academy-Freedom Rated A
- Covered patio or porch
- Eat-In Kitchen
About This Home
As of April 2020Fantastic Home with spacious open floor plan, custom palette, beautiful tiled floor, window blinds, ceiling fans, & patio access from great room. Center kitchen island, granite counters, breakfast bar, under-mount sink, pendant lighting, SS appliances, stone backsplash, & plethora of wood cabinetry w/crown moulding. Entertain with ease in the large great room. Plush carpet in all the right places, generous sized bedrooms, ample closets, & 2 baths. Master retreat offers private en suite w/dual sinks. Storage shelves in laundry room. Enjoy the backyard covered patio, & lush landscape. Community Playground & Paths. Walking distance to New Gilbert Regional Park!
Last Agent to Sell the Property
Ana Currais
Century 21 Northwest License #SA684611000 Listed on: 02/26/2020
Last Buyer's Agent
Ana Currais
Century 21 Northwest License #SA684611000 Listed on: 02/26/2020
Home Details
Home Type
- Single Family
Est. Annual Taxes
- $2,004
Year Built
- Built in 2008
Lot Details
- 8,762 Sq Ft Lot
- Desert faces the front of the property
- Block Wall Fence
- Sprinklers on Timer
- Grass Covered Lot
HOA Fees
- $64 Monthly HOA Fees
Parking
- 2 Car Garage
- Oversized Parking
- Garage Door Opener
Home Design
- Wood Frame Construction
- Tile Roof
- Stucco
Interior Spaces
- 1,964 Sq Ft Home
- 1-Story Property
- Ceiling height of 9 feet or more
- Ceiling Fan
- Double Pane Windows
- Low Emissivity Windows
- Washer and Dryer Hookup
Kitchen
- Eat-In Kitchen
- Breakfast Bar
- Gas Cooktop
- Built-In Microwave
- Kitchen Island
- Granite Countertops
Flooring
- Carpet
- Tile
Bedrooms and Bathrooms
- 3 Bedrooms
- Primary Bathroom is a Full Bathroom
- 2 Bathrooms
- Dual Vanity Sinks in Primary Bathroom
- Bathtub With Separate Shower Stall
Accessible Home Design
- No Interior Steps
Outdoor Features
- Above Ground Spa
- Covered patio or porch
- Built-In Barbecue
Schools
- Chandler Traditional Academy - Freedom Elementary School
- Willie & Coy Payne Jr. High Middle School
- Perry High School
Utilities
- Central Air
- Heating System Uses Natural Gas
- High Speed Internet
- Cable TV Available
Listing and Financial Details
- Tax Lot 58
- Assessor Parcel Number 304-77-794
Community Details
Overview
- Association fees include ground maintenance
- Shamrock Estates HOA, Phone Number (480) 944-4479
- Built by TM HOMES OF ARIZONA INC
- Shamrock Estates Phase 2B Subdivision
Recreation
- Community Playground
- Bike Trail
Ownership History
Purchase Details
Home Financials for this Owner
Home Financials are based on the most recent Mortgage that was taken out on this home.Purchase Details
Home Financials for this Owner
Home Financials are based on the most recent Mortgage that was taken out on this home.Purchase Details
Home Financials for this Owner
Home Financials are based on the most recent Mortgage that was taken out on this home.Similar Homes in Gilbert, AZ
Home Values in the Area
Average Home Value in this Area
Purchase History
| Date | Type | Sale Price | Title Company |
|---|---|---|---|
| Warranty Deed | $295,500 | Grand Canyon Title Agency | |
| Warranty Deed | $272,500 | Millennium Title | |
| Interfamily Deed Transfer | -- | First American Title Ins Co | |
| Special Warranty Deed | $215,000 | First American Title Ins Co | |
| Special Warranty Deed | -- | First American Title Ins Co |
Mortgage History
| Date | Status | Loan Amount | Loan Type |
|---|---|---|---|
| Open | $232,000 | New Conventional | |
| Previous Owner | $272,500 | VA | |
| Previous Owner | $211,105 | FHA |
Property History
| Date | Event | Price | Change | Sq Ft Price |
|---|---|---|---|---|
| 04/10/2020 04/10/20 | Sold | $350,000 | -8.7% | $178 / Sq Ft |
| 02/26/2020 02/26/20 | For Sale | $383,500 | +29.8% | $195 / Sq Ft |
| 10/14/2016 10/14/16 | Sold | $295,500 | -1.2% | $150 / Sq Ft |
| 08/14/2016 08/14/16 | Pending | -- | -- | -- |
| 07/29/2016 07/29/16 | For Sale | $299,000 | +9.7% | $152 / Sq Ft |
| 11/20/2014 11/20/14 | Sold | $272,500 | -0.9% | $139 / Sq Ft |
| 10/17/2014 10/17/14 | For Sale | $275,000 | -- | $140 / Sq Ft |
Tax History Compared to Growth
Tax History
| Year | Tax Paid | Tax Assessment Tax Assessment Total Assessment is a certain percentage of the fair market value that is determined by local assessors to be the total taxable value of land and additions on the property. | Land | Improvement |
|---|---|---|---|---|
| 2025 | $2,121 | $27,656 | -- | -- |
| 2024 | $2,073 | $26,339 | -- | -- |
| 2023 | $2,073 | $41,000 | $8,200 | $32,800 |
| 2022 | $2,000 | $31,130 | $6,220 | $24,910 |
| 2021 | $2,096 | $29,110 | $5,820 | $23,290 |
| 2020 | $2,086 | $27,100 | $5,420 | $21,680 |
| 2019 | $2,004 | $24,770 | $4,950 | $19,820 |
| 2018 | $1,940 | $22,620 | $4,520 | $18,100 |
| 2017 | $1,816 | $22,330 | $4,460 | $17,870 |
| 2016 | $1,755 | $22,260 | $4,450 | $17,810 |
| 2015 | $1,695 | $21,050 | $4,210 | $16,840 |
Agents Affiliated with this Home
-
A
Seller's Agent in 2020
Ana Currais
Century 21 Northwest
-

Buyer Co-Listing Agent in 2020
Jessica Bays
My Home Group Real Estate
25 Total Sales
-
J
Buyer Co-Listing Agent in 2020
Jessica Ryan
Infinity & Associates Real Estate
-

Seller's Agent in 2016
Dawn Johnson
Locality Real Estate
(480) 227-5791
49 Total Sales
-

Buyer's Agent in 2016
Randy Duncan
Realty Executives
(602) 377-0896
53 Total Sales
-

Seller's Agent in 2014
Sergio Santizo
LPT Realty, LLC
(480) 277-7606
265 Total Sales
Map
Source: Arizona Regional Multiple Listing Service (ARMLS)
MLS Number: 6042019
APN: 304-77-794
- 3003 E Ironside Ln
- 3018 E Eleana Ct
- 5735 S Cloverdale Ln
- 5985 S Rockwell Ct
- 2935 E Mead Dr
- 6038 S Connie Ln
- 6039 S Joslyn Ln
- 3269 E Ironside Ln
- 3247 E Creosote Ln
- 000 E Creosote Ln
- 18140 E Tiffany Dr
- 18164 E Tiffany Dr
- 18165 E Tiffany Dr
- 18148 E Tiffany Dr
- 3338 E Coconino Dr
- 2576 E Ironside Ct
- 2736 E Sourwood Dr
- 6192 S Claiborne Ave
- 3260 E Mead Dr
- 3394 E Tiffany Ct
