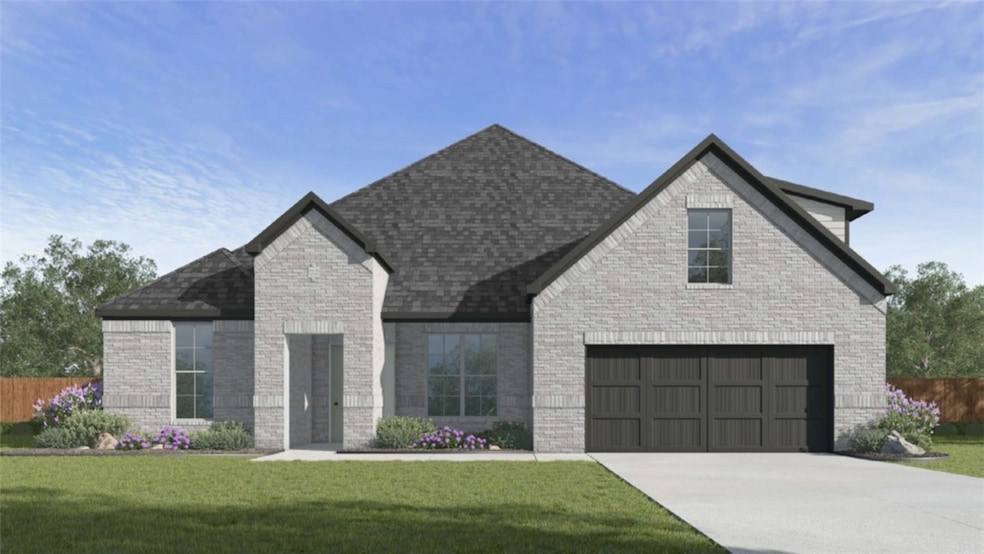
2943 N Grey Squirrel Dr Fayetteville, AR 72704
Wheeler NeighborhoodEstimated payment $3,062/month
Highlights
- New Construction
- Traditional Architecture
- Game Room
- Holcomb Elementary School Rated A-
- Quartz Countertops
- Covered Patio or Porch
About This Home
Sold before print! The charming Cooper Bonus plan in Hughmount, located in Fayetteville, Arkansas! The Cooper Bonus plan has 2600 square feet with 4 bedrooms, 3 baths. Use the 4th BR as a Study! This plan also includes a game room on the second floor! Game room area has a full bath and a Walk-in closet so this can be used as an extra bedroom! These brand-new homes boast 4-sided brick and LVP flooring. Upon entering, you will find a spacious living area featuring a gas fireplace with a poplar mantle. The kitchen will have 42-inch cabinets, lovely appliances and quartz countertops and tile backsplash. The Primary bedroom has a fabulous en suite, dual sinks, with a walk-in shower with tiled walls and a soaking tub! These homes feature LED lighting throughout, and a high efficiency AC with programmable Wi-Fi thermostat. Come find your dream home today! Taxes and Parcel TBD. Garage Door Opener!
Listing Agent
D.R. Horton Realty of Arkansas, LLC Brokerage Phone: 479-404-0134 Listed on: 12/31/2024

Home Details
Home Type
- Single Family
Est. Annual Taxes
- $450
Year Built
- Built in 2025 | New Construction
Lot Details
- 0.32 Acre Lot
- Landscaped
Home Design
- Home to be built
- Traditional Architecture
- Slab Foundation
- Shingle Roof
- Architectural Shingle Roof
Interior Spaces
- 2,670 Sq Ft Home
- 2-Story Property
- Ceiling Fan
- Gas Log Fireplace
- Living Room with Fireplace
- Game Room
- Luxury Vinyl Plank Tile Flooring
- Fire and Smoke Detector
- Washer and Dryer Hookup
Kitchen
- Gas Range
- Microwave
- Plumbed For Ice Maker
- Dishwasher
- Quartz Countertops
- Disposal
Bedrooms and Bathrooms
- 4 Bedrooms
- 3 Full Bathrooms
Parking
- 2 Car Attached Garage
- Garage Door Opener
Outdoor Features
- Covered Patio or Porch
Utilities
- Cooling System Powered By Gas
- Heating System Uses Gas
- Programmable Thermostat
- Electric Water Heater
Community Details
- Hughmount North Subdivision
Listing and Financial Details
- Tax Lot 38
Map
Home Values in the Area
Average Home Value in this Area
Tax History
| Year | Tax Paid | Tax Assessment Tax Assessment Total Assessment is a certain percentage of the fair market value that is determined by local assessors to be the total taxable value of land and additions on the property. | Land | Improvement |
|---|---|---|---|---|
| 2024 | $25 | $440 | $440 | $0 |
| 2023 | $26 | $440 | $440 | $0 |
| 2022 | $25 | $430 | $430 | $0 |
| 2021 | $25 | $430 | $430 | $0 |
Property History
| Date | Event | Price | Change | Sq Ft Price |
|---|---|---|---|---|
| 08/05/2025 08/05/25 | Sold | $555,000 | 0.0% | $208 / Sq Ft |
| 07/31/2025 07/31/25 | Off Market | $555,000 | -- | -- |
| 06/25/2025 06/25/25 | For Sale | $555,000 | -- | $208 / Sq Ft |
Mortgage History
| Date | Status | Loan Amount | Loan Type |
|---|---|---|---|
| Closed | $2,227,500 | Construction |
Similar Homes in Fayetteville, AR
Source: Northwest Arkansas Board of REALTORS®
MLS Number: 1294954
APN: 765-21247-501
- 2909 N Chapel Dr
- 2919 N Grey Squirrel Dr
- 2849 N Chapel Dr
- 2873 N Chapel Dr
- 2885 N Chapel Dr
- 2861 N Chapel Dr
- KELSEY Plan at Hughmount North
- COOPER BONUS Plan at Hughmount North
- PRINCETON 3 Plan at Hughmount North
- PRINCETON 4 Plan at Hughmount North
- 2991 N Grey Squirrel Dr
- 3003 N Grey Squirrel Dr
- 2897 N Chapel Dr
- 2907 N Grey Squirrel Dr
- 2822 N Grey Squirrel Dr
- 2811 N Grey Squirrel Dr
- 2846 N Grey Squirrel Dr
- 2823 N Grey Squirrel Dr
- 2835 N Grey Squirrel Dr
- 2858 N Grey Squirrel Dr






