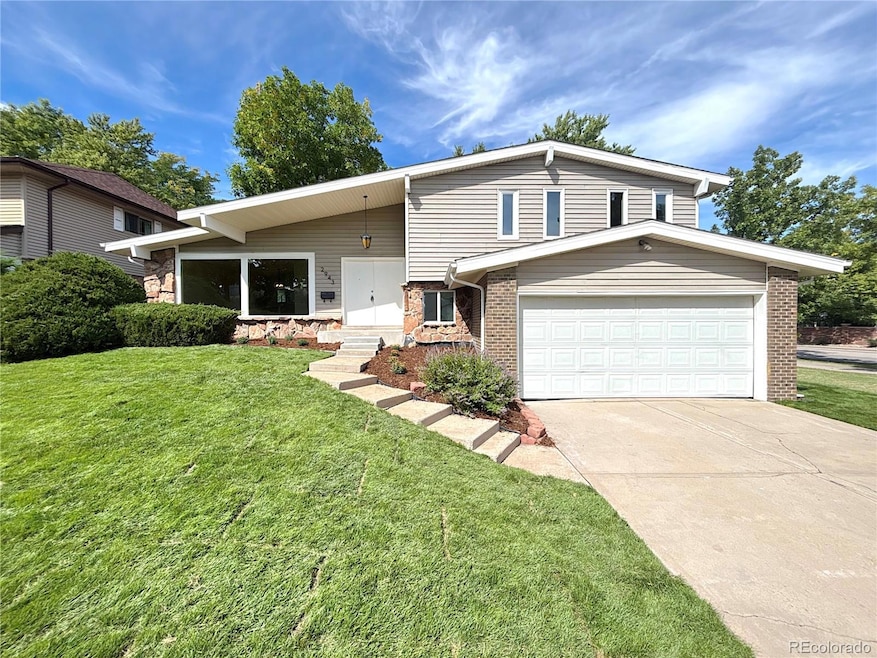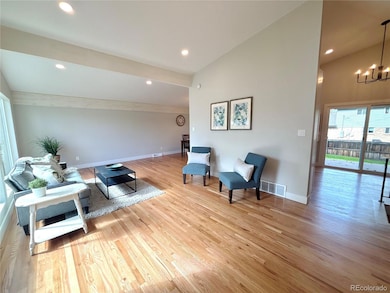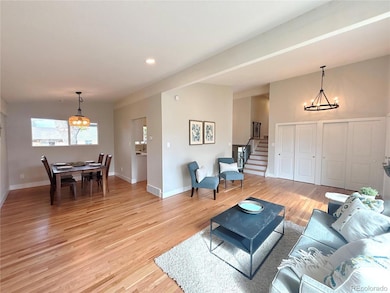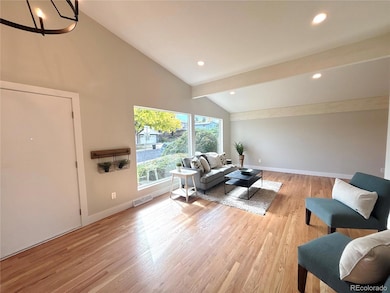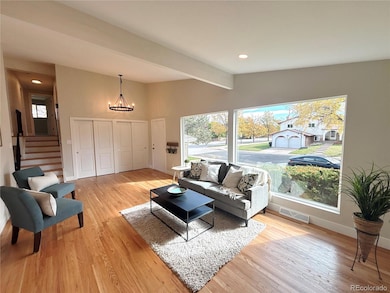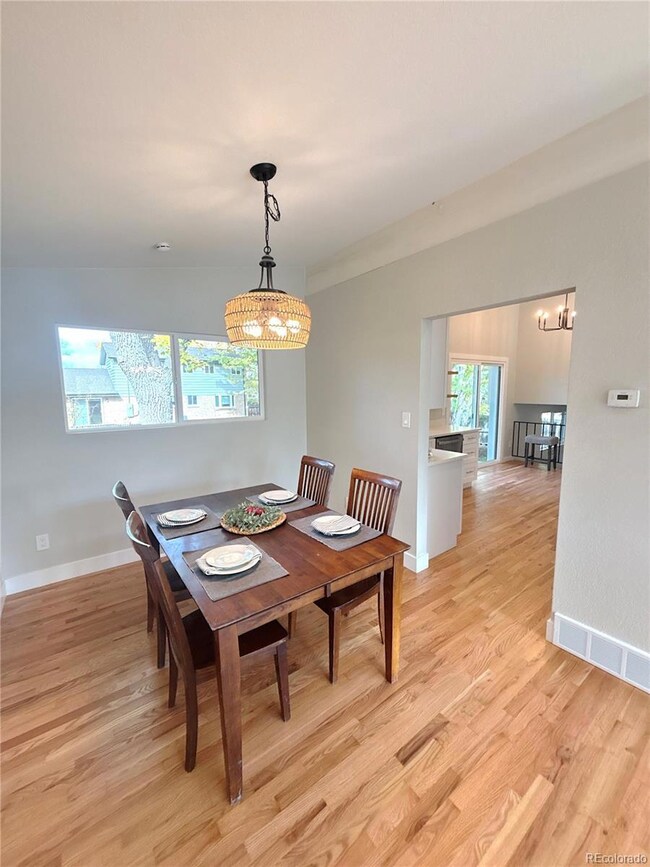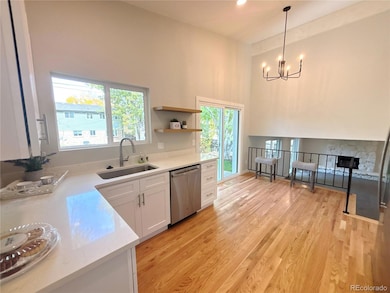2943 S Verbena Way Denver, CO 80231
Hampden NeighborhoodEstimated payment $3,743/month
Highlights
- Vaulted Ceiling
- Quartz Countertops
- 2 Car Attached Garage
- Wood Flooring
- No HOA
- Double Pane Windows
About This Home
Welcome to this charming single-family home in Denver. This updated 3-bedroom, 3-bathroom home offers the perfect blend of modern elegance and comfort. Featuring fresh, vibrant paint and upgraded lighting throughout, this home creates a welcoming atmosphere from the moment you step inside. The gorgeous hardwood flooring flows seamlessly through the main and upper levels, while brand-new carpet adds a cozy touch to the lower level. The kitchen is a true highlight with beautiful wood cabinetry, luxurious granite slab countertops, and stainless-steel appliances. – perfect for cooking and entertaining. The bathrooms have been meticulously updated with stylish designer tile. All new landscaping! Located in a fantastic neighborhood. This home is ready for you to move in and start making memories. Don’t miss your chance to see this amazing home – it’s waiting for you!
Listing Agent
JDI Investments Brokerage Email: garrett@jdipro.com,303-437-7292 License #040007511 Listed on: 09/26/2025
Home Details
Home Type
- Single Family
Est. Annual Taxes
- $2,268
Year Built
- Built in 1966 | Remodeled
Lot Details
- 7,000 Sq Ft Lot
- Level Lot
- Property is zoned S-SU-D
Parking
- 2 Car Attached Garage
Home Design
- Tri-Level Property
- Frame Construction
- Composition Roof
Interior Spaces
- Vaulted Ceiling
- Ceiling Fan
- Double Pane Windows
- Unfinished Basement
Kitchen
- Oven
- Microwave
- Dishwasher
- Quartz Countertops
- Disposal
Flooring
- Wood
- Carpet
- Tile
Bedrooms and Bathrooms
- 3 Bedrooms
Home Security
- Carbon Monoxide Detectors
- Fire and Smoke Detector
Outdoor Features
- Patio
Schools
- Holm Elementary School
- Hamilton Middle School
- Thomas Jefferson High School
Utilities
- No Cooling
- Forced Air Heating System
Community Details
- No Home Owners Association
- Point South Filing 2 Subdivision
Listing and Financial Details
- Exclusions: Any staging items or furniture.
- Assessor Parcel Number 6331-10-012
Map
Home Values in the Area
Average Home Value in this Area
Tax History
| Year | Tax Paid | Tax Assessment Tax Assessment Total Assessment is a certain percentage of the fair market value that is determined by local assessors to be the total taxable value of land and additions on the property. | Land | Improvement |
|---|---|---|---|---|
| 2024 | $2,268 | $35,330 | $5,410 | $29,920 |
| 2023 | $2,218 | $35,330 | $5,410 | $29,920 |
| 2022 | $1,584 | $26,870 | $9,440 | $17,430 |
| 2021 | $1,529 | $27,640 | $9,710 | $17,930 |
| 2020 | $1,459 | $26,810 | $9,710 | $17,100 |
| 2019 | $1,418 | $26,810 | $9,710 | $17,100 |
| 2018 | $1,297 | $23,970 | $9,780 | $14,190 |
| 2017 | $1,294 | $23,970 | $9,780 | $14,190 |
| 2016 | $1,224 | $22,970 | $8,111 | $14,859 |
| 2015 | $1,173 | $22,970 | $8,111 | $14,859 |
| 2014 | $811 | $17,720 | $7,164 | $10,556 |
Property History
| Date | Event | Price | List to Sale | Price per Sq Ft | Prior Sale |
|---|---|---|---|---|---|
| 10/31/2025 10/31/25 | Price Changed | $675,000 | -3.6% | $352 / Sq Ft | |
| 09/26/2025 09/26/25 | For Sale | $700,000 | +25.0% | $365 / Sq Ft | |
| 04/03/2025 04/03/25 | Sold | $560,000 | +12.2% | $292 / Sq Ft | View Prior Sale |
| 03/13/2025 03/13/25 | For Sale | $499,000 | -- | $260 / Sq Ft |
Mortgage History
| Date | Status | Loan Amount | Loan Type |
|---|---|---|---|
| Closed | $245,000 | Credit Line Revolving | |
| Closed | $50,000 | New Conventional | |
| Closed | $1,000 | Stand Alone Second | |
| Closed | $116,000 | Unknown | |
| Closed | $104,000 | Unknown | |
| Closed | $20,000 | Unknown |
Source: REcolorado®
MLS Number: 8430633
APN: 6331-10-012
- 2842 S Vincennes Way
- 2995 S Whiting Way
- 2863 S Uinta St
- 8150 E Linvale Place
- 8055 E Bethany Place
- 8752 E Amherst Dr Unit E
- 8862 E Amherst Dr Unit A
- 8780 E Yale Ave Unit C
- 3038 S Xenia Ct
- 3401 S Yosemite St
- 8040 E Dartmouth Ave Unit 16
- 8040 E Dartmouth Ave Unit 1
- 8995 E Cornell Ave
- 9021 E Amherst Dr Unit B
- 9021 E Amherst Dr Unit E
- 2844 S Reading Ct
- 8080 E Dartmouth Ave Unit 41
- 2575 S Syracuse Way Unit H201
- 2575 S Syracuse Way Unit M108
- 2575 S Syracuse Way Unit M307
- 2891 S Valentia St
- 2800 S Syracuse Way
- 2575 S Syracuse Way
- 2575 S Syracuse Way Unit A-101
- 8400 E Yale Ave
- 8375 E Yale Ave
- 7777 E Yale Ave
- 2575 S Syracuse Way Unit K208
- 2575 S Syracuse Way Unit D207
- 9112 E Amherst Dr Unit B
- 9043 E Eastman Place
- 7300-7500 E Harvard Ave
- 8786 E Girard Ave
- 7665 E Eastman Ave Unit A103
- 8405 E Hampden Ave
- 8625 E Iliff Ave
- 8060 E Girard Ave Unit 420
- 8060 E Girard Ave
- 8060 E Girard Ave Unit 101
- 8525 E Hampden Ave
