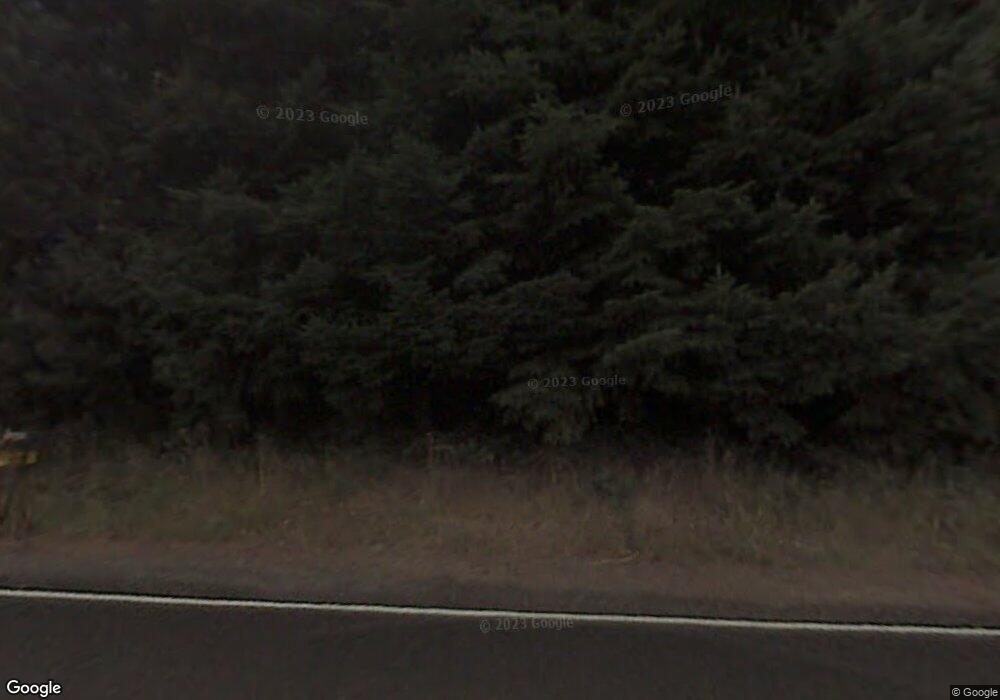29435 SW Mountain Rd Unit 2 West Linn, OR 97068
4
Beds
7
Baths
6,821
Sq Ft
28.34
Acres
About This Home
This home is located at 29435 SW Mountain Rd Unit 2, West Linn, OR 97068. 29435 SW Mountain Rd Unit 2 is a home located in Clackamas County with nearby schools including Boeckman Creek Primary School, Meridian Creek Middle School, and Wilsonville High School.
Create a Home Valuation Report for This Property
The Home Valuation Report is an in-depth analysis detailing your home's value as well as a comparison with similar homes in the area
Home Values in the Area
Average Home Value in this Area
Tax History Compared to Growth
Map
Nearby Homes
- 29951 SW Old Well Rd
- 527 SW Hoffman Rd
- 28282 SW Mountain Rd
- 476 SW Hebb Park Rd
- 30000 SW 35th Dr
- 27940 SW Mountain Rd
- 26880 SW Cade Ln
- 27238 SW Yarrow Ln
- 27226 SW Yarrow Ln
- 00 Mountain Rd
- 31616 SW Isle Way Ln
- 26480 SW Wilken Ln
- 4573 SW Monarch Ln
- 32088 SW Peach Cove Rd
- 4577 SW Monarch Ln
- 26590 SW French Oak Dr
- 2152 N Laurelwood St
- 4584 SW Monarch Ln
- 10285 S New Era Rd
- 10202 S New Era Rd
- 29435 SW Mountain Rd Unit 3
- 29435 SW Mountain Rd Unit 1
- 29435 SW Mountain Rd
- 29320 SW Mountain Rd
- 29255 SW Mountain Rd
- 29435 SW Mountain Rd
- 1300 SW Hoffman Rd
- 29115 SW Mountain Rd
- 0 SW Mountain Or Hoffman Unit 11477445
- 2103 SW Bethesda Ln
- 1050 SW Hoffman Rd
- 28575 SW Mountain Rd
- 1131 SW Hoffman Rd
- 900 SW Hoffman Rd
- 1051 SW Hoffman Rd
- 1415 SW Hoffman Rd
- 28683 SW Mountain Rd
- 29700 SW Mountain Rd
- 0 SW Hoffman Rd Unit 201924
- 0 SW Hoffman Rd Unit 11295770
