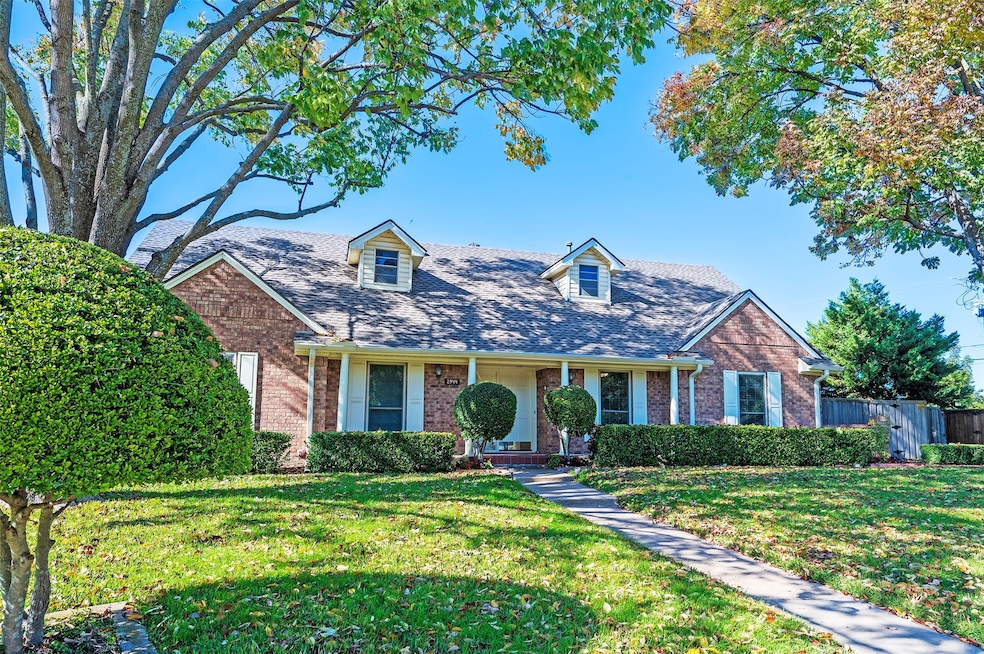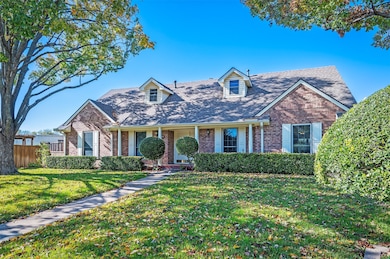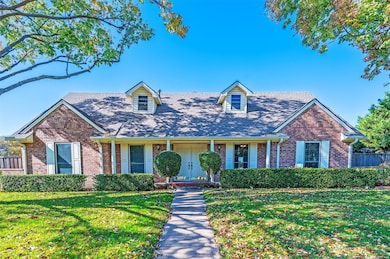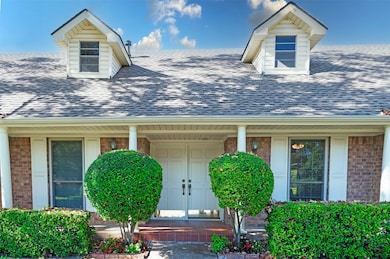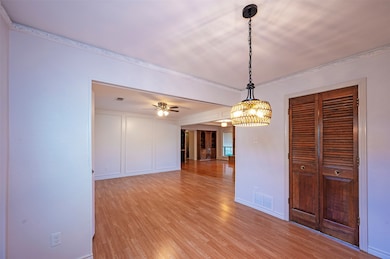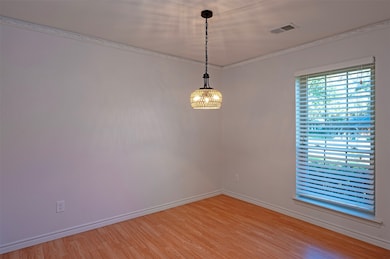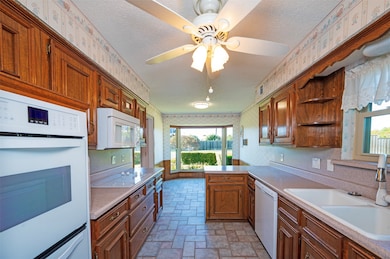2944 Knollwood Dr Plano, TX 75075
Bunker NeighborhoodHighlights
- Tennis Courts
- 0.43 Acre Lot
- Traditional Architecture
- Shepard Elementary School Rated A-
- Open Floorplan
- Wood Flooring
About This Home
MOVE-IN READY! Immaculate 4 bedrooms, 2.1 bathroom located in Cul-de-sac on a large lot loaded with great features such as: very open & functional floorplan, large master bedroom with additional sitting area and his & hers closet downstairs, ceramic tile in all wet areas and breakfast room, laminate & wood flooring throughout, huge backyard with open patio overlooking the tennis court & basketball hoop, bonus room downstairs can be used as an office or guest room, Jack & Jill bath upstairs, spacious utility room with room for additional freezer or fridge, cozy gas-log fireplace in the family room with lots of built-ins, oversize garage with very large driveway and much more. MUST SEE!!
Listing Agent
Keller Williams Frisco Stars Brokerage Phone: 214-727-9557 License #0466639 Listed on: 11/17/2025

Home Details
Home Type
- Single Family
Est. Annual Taxes
- $7,336
Year Built
- Built in 1974
Lot Details
- 0.43 Acre Lot
- Cul-De-Sac
- Wood Fence
- Landscaped
- Interior Lot
- Sprinkler System
- Few Trees
- Private Yard
- Lawn
- Back Yard
Parking
- 2 Car Attached Garage
- Inside Entrance
- Alley Access
- Rear-Facing Garage
- Side by Side Parking
- Single Garage Door
- Garage Door Opener
- Driveway
Home Design
- Traditional Architecture
- Brick Exterior Construction
- Slab Foundation
- Composition Roof
Interior Spaces
- 2,396 Sq Ft Home
- 2-Story Property
- Open Floorplan
- Built-In Features
- Paneling
- Ceiling Fan
- Decorative Fireplace
- Raised Hearth
- Gas Log Fireplace
- Fireplace Features Masonry
- Family Room with Fireplace
- Fire and Smoke Detector
Kitchen
- Double Oven
- Electric Oven
- Electric Cooktop
- Microwave
- Dishwasher
- Disposal
Flooring
- Wood
- Carpet
- Laminate
- Ceramic Tile
Bedrooms and Bathrooms
- 4 Bedrooms
- Double Vanity
Outdoor Features
- Tennis Courts
- Exterior Lighting
- Rain Gutters
Schools
- Shepard Elementary School
- Vines High School
Utilities
- Central Heating and Cooling System
- Heating System Uses Natural Gas
- Vented Exhaust Fan
- Underground Utilities
- Gas Water Heater
- High Speed Internet
- Phone Available
- Cable TV Available
Listing and Financial Details
- Residential Lease
- Property Available on 11/29/23
- Tenant pays for all utilities, cable TV, pest control
- 12 Month Lease Term
- Legal Lot and Block 22 / A
- Assessor Parcel Number R039500102201
Community Details
Overview
- Prairie Creek Estates Subdivision
Pet Policy
- Pet Deposit $500
- 2 Pets Allowed
- Dogs and Cats Allowed
Map
Source: North Texas Real Estate Information Systems (NTREIS)
MLS Number: 21114416
APN: R-0395-001-0220-1
- 3100 Devonshire Dr Unit 112
- 3100 Devonshire Dr Unit 110
- 3110 Devonshire Dr Unit 288
- 2204 Brighton Ln
- 2001 Newcastle Cir
- 3200 Dover Dr
- 2101 Newcastle Cir
- 2721 Knollwood Ct
- 3112 Canterbury Dr
- 2705 Prairie Creek Ct
- 2309 Newcastle Cir
- 2725 Regal Rd
- 3317 Canterbury Dr
- 3317 Claymore Dr
- 2736 Chadwick Dr
- 2700 Mollimar Dr
- 3609 Marwick Dr
- 2625 Mollimar Dr
- 3204 Lynbrook Dr
- 3512 Bender Trail
- 3110 Devonshire Dr Unit 118
- 3110 Devonshire Dr Unit 117
- 1717 Independence Pkwy
- 2836 Meadowbrook Dr Unit ID1019520P
- 3140 Devonshire Dr Unit 139
- 2825 Knollwood Dr
- 3400 W Park Blvd
- 2001 Newcastle Cir
- 3200 Dover Dr
- 2217 Surrey Ln
- 2116 Newcastle Cir Unit ID1019515P
- 3324 Wentworth St
- 2013 Stain Glass Dr
- 3205 Winchester Dr
- 3109 Lynbrook Dr
- 3600 Interlaken Dr
- 2732 Parkhaven Dr
- 3025 Brookshire Dr
- 3316 Appalachian Way
- 3044 Brookshire Dr
