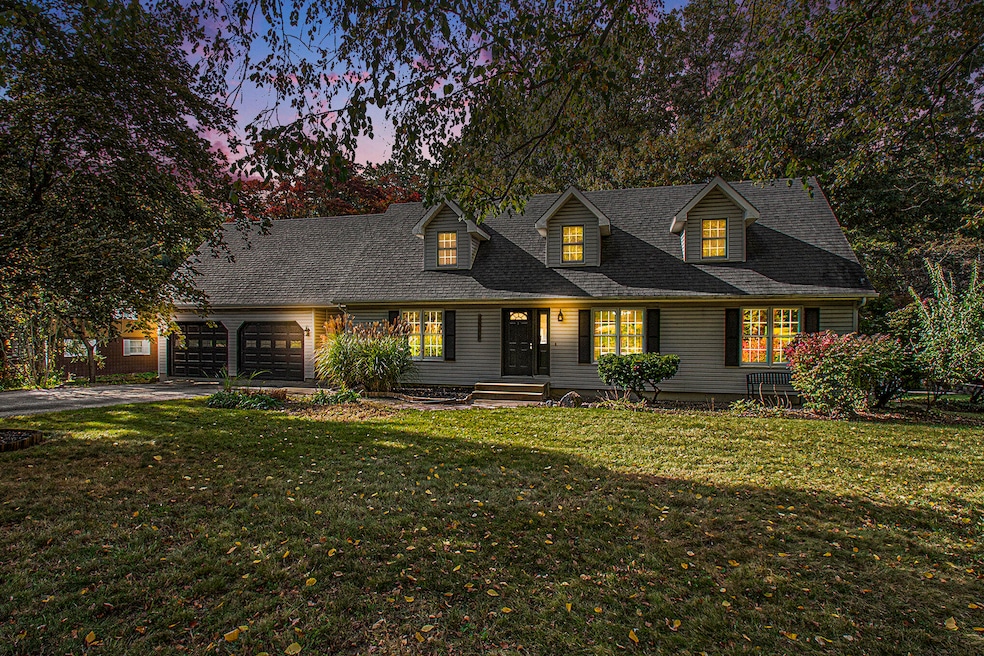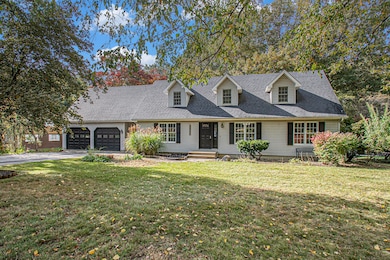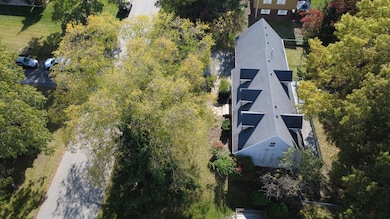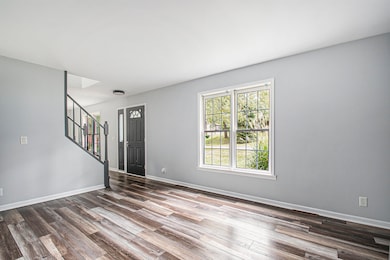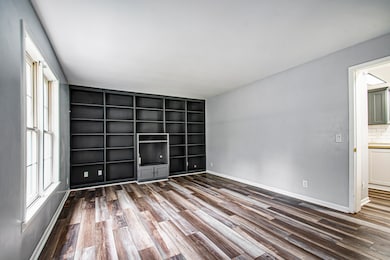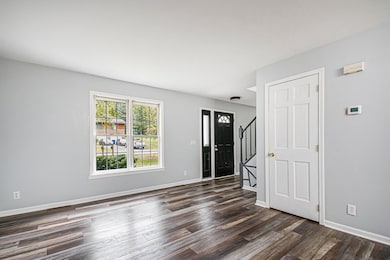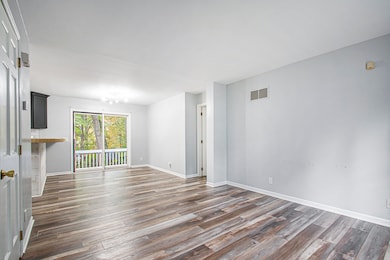2944 N Strawberry Ln La Porte, IN 46350
Estimated payment $2,127/month
Highlights
- Popular Property
- Deck
- Neighborhood Views
- F. Willard Crichfield Elementary School Rated A-
- No HOA
- Breakfast Area or Nook
About This Home
Tucked away in a quiet, tree-lined subdivision, this spacious Cape Cod offers nearly half an acre of peaceful living--located within the coveted Crichfield Elementary School district. With 3-4 oversized bedrooms and 2.5 baths, this home blends functionality with comfort. The main level features a welcoming living room, versatile den (ideal for an office or playroom), and a chef's kitchen with stainless steel appliances, abundant cabinetry, island, and breakfast bar. Enjoy meals in the cozy breakfast nook or formal dining room. The primary suite boasts dual vanities, a jetted tub, separate shower, and walk-in closet. Upstairs, discover two massive bedrooms and a full bath. The walk-out basement adds even more living space with a large rec room, sleeping room, and generous utility/storage area. A 2.5-car garage with loft space is perfect for tinkering or storage. The fully fenced yard and storage shed complete this country gem. Schedule your private showing today!
Home Details
Home Type
- Single Family
Est. Annual Taxes
- $2,480
Year Built
- Built in 1990
Lot Details
- 0.4 Acre Lot
- Landscaped
Parking
- 2.5 Car Attached Garage
- Garage Door Opener
Interior Spaces
- 1.5-Story Property
- Living Room
- Dining Room
- Carpet
- Neighborhood Views
- Basement
Kitchen
- Breakfast Area or Nook
- Gas Range
- Microwave
- Dishwasher
Bedrooms and Bathrooms
- 3 Bedrooms
Laundry
- Laundry on lower level
- Dryer
- Washer
Outdoor Features
- Deck
- Outdoor Storage
Schools
- F Willard Crichfield Elementary School
- Kesling Middle School
- Laporte High School
Utilities
- Central Air
- Heating System Uses Natural Gas
- Well
- Water Softener is Owned
Community Details
- No Home Owners Association
- Royal Pines 2Nd Add Subdivision
Listing and Financial Details
- Assessor Parcel Number 460619201063000042
Map
Home Values in the Area
Average Home Value in this Area
Tax History
| Year | Tax Paid | Tax Assessment Tax Assessment Total Assessment is a certain percentage of the fair market value that is determined by local assessors to be the total taxable value of land and additions on the property. | Land | Improvement |
|---|---|---|---|---|
| 2024 | $2,438 | $260,300 | $25,600 | $234,700 |
| 2023 | $2,366 | $250,600 | $25,600 | $225,000 |
| 2022 | $2,382 | $250,100 | $25,600 | $224,500 |
| 2021 | $2,382 | $238,600 | $25,600 | $213,000 |
| 2020 | $1,998 | $238,600 | $25,600 | $213,000 |
| 2019 | $2,040 | $208,100 | $28,600 | $179,500 |
| 2018 | $1,905 | $194,500 | $20,400 | $174,100 |
| 2017 | $1,695 | $184,300 | $18,400 | $165,900 |
| 2016 | $1,825 | $202,600 | $14,300 | $188,300 |
| 2014 | $2,021 | $220,600 | $14,300 | $206,300 |
Property History
| Date | Event | Price | List to Sale | Price per Sq Ft | Prior Sale |
|---|---|---|---|---|---|
| 11/03/2025 11/03/25 | Price Changed | $365,000 | -5.2% | $113 / Sq Ft | |
| 10/27/2025 10/27/25 | For Sale | $385,000 | +28.3% | $120 / Sq Ft | |
| 12/11/2020 12/11/20 | Sold | $300,000 | 0.0% | $93 / Sq Ft | View Prior Sale |
| 10/03/2020 10/03/20 | Pending | -- | -- | -- | |
| 09/24/2020 09/24/20 | For Sale | $300,000 | +78.6% | $93 / Sq Ft | |
| 11/26/2014 11/26/14 | Sold | $168,000 | 0.0% | $52 / Sq Ft | View Prior Sale |
| 11/13/2014 11/13/14 | Pending | -- | -- | -- | |
| 09/27/2014 09/27/14 | For Sale | $168,000 | -- | $52 / Sq Ft |
Purchase History
| Date | Type | Sale Price | Title Company |
|---|---|---|---|
| Warranty Deed | -- | None Available | |
| Warranty Deed | -- | None Available | |
| Warranty Deed | -- | None Available |
Mortgage History
| Date | Status | Loan Amount | Loan Type |
|---|---|---|---|
| Open | $294,566 | FHA | |
| Closed | $294,566 | FHA | |
| Previous Owner | $134,400 | New Conventional |
Source: Northwest Indiana Association of REALTORS®
MLS Number: 829935
APN: 46-06-19-201-063.000-042
- 2721 N Jongkind Park Dr
- 2660 N Rembrandt Ln
- 2688 N Van Gogh Dr
- 3811 N Claret Trail
- 4678 W Schultz Rd
- 5206 W Concord Dr
- Lot 77,78,79 W Concord Dr
- Lot 5 Malaga Dr W
- Lot 88 Meritage Trail
- 6445 W Shiva Dr
- 4079 W Schultz Rd
- 5709 W 150 N
- 1967 N Rustic Ct
- 6737 W Johnson Rd
- 3855 W Johnson Rd
- 0 Circle View Ln Unit NRA825261
- 6989 W 300 N
- 3959 N 400 W
- 3244 W Woodmere Ridge
- 4291 U S 35
- 6271 N 525 W
- 513 Pine Lake Ave Unit ID1328978P
- 2329 Normandy Dr
- 201 Weller Ave Unit ID1328986P
- 3208 Dody Ave
- 300 Woods Edge Dr
- 402 Truesdell Ave
- 1600 5th St Unit ID1328989P
- 1101 Salem St
- 3201 Mall Ct
- 710 Perry St Unit 4
- 210 Westwind Dr
- 1902 Greenwood Ave Unit ID1328977P
- 517 Davidson St Unit ID1328971P
- 221 Barker Rd
- 510 S Carroll Ave Unit ID1328982P
- 1105 W 10th St
- 1204 Andrew Ave
- 909 Jackson St Unit 3
- 200 Plymouth Ln
