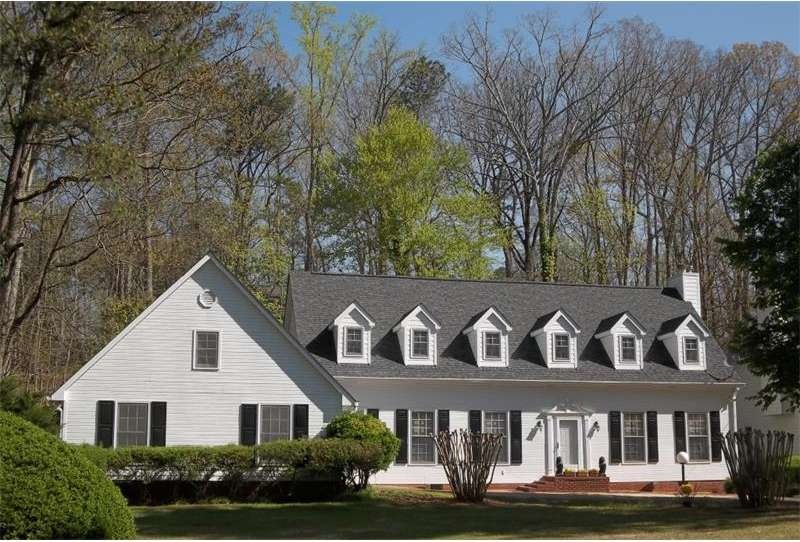
$175,000
- 3 Beds
- 1 Bath
- 1,080 Sq Ft
- 4076 Blanton Ave SW
- Atlanta, GA
Welcome to this beautifully updated 3-bedroom ranch nestled in the heart of the desirable Ben Hill Highland neighborhood. This home features a bright, open-concept layout with the kitchen flowing seamlessly into the living room, perfect for entertaining or relaxing with loved ones. Enjoy peace of mind with newer HVAC, windows, stainless steel appliances, cabinets, granite countertops, and modern
Kelly Chancy Keller Williams Buckhead
