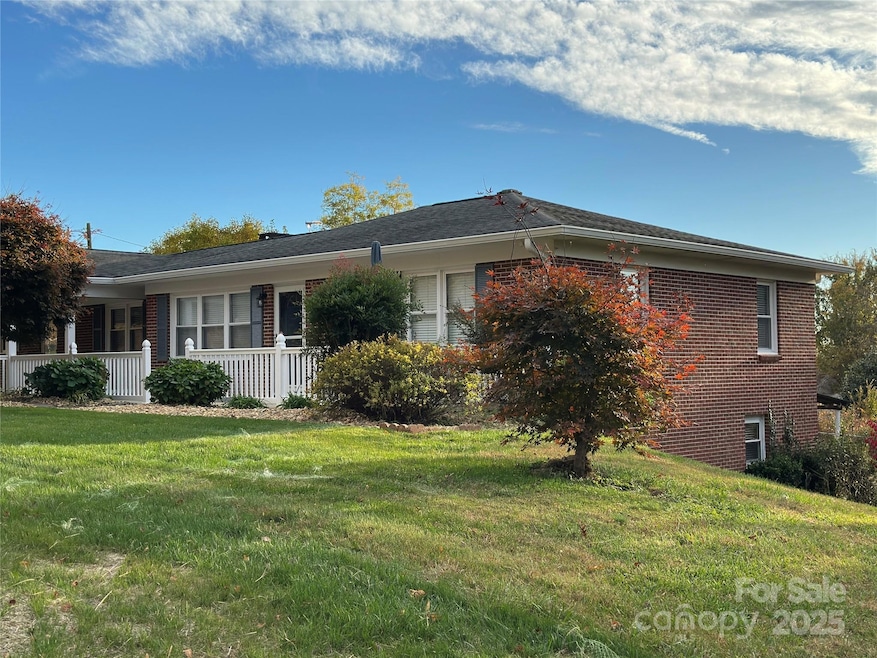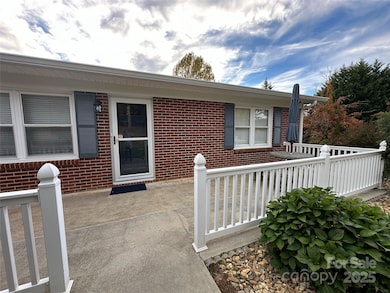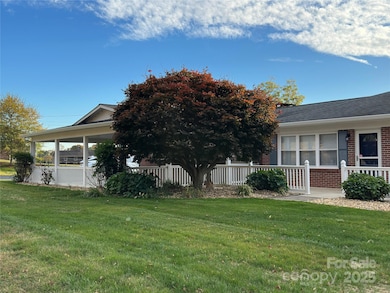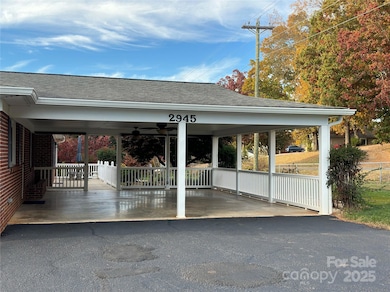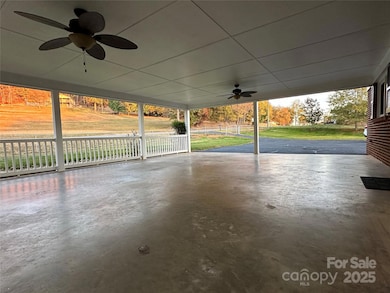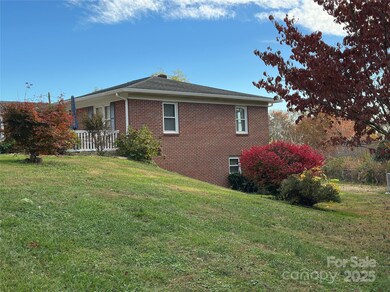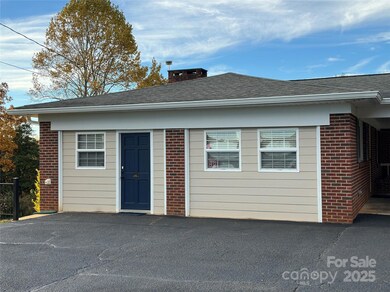2945 Freezer Locker Rd Hudson, NC 28638
Estimated payment $1,877/month
Highlights
- Ranch Style House
- Workshop
- Separate Outdoor Workshop
- Wood Flooring
- No HOA
- 1 Car Detached Garage
About This Home
Discover your new home in this spacious 3-bedroom, 1-bath residence, nestled in a desirable location with no city taxes. This beautiful home features a bright and open floor plan, perfect for family gatherings and entertaining. The home's design encourages an airy atmosphere with plenty of natural light through the large windows. Recent updates include fresh paint, new flooring throughout the main living areas, and modern fixtures that enhance the overall aesthetic. All appliances were replaced in 2024 and will remain, making your move seamless and convenient. Enjoy peace of mind with an installed security system, while the walk-out basement provides extra space for a home office, gym, or recreation area. This property also boasts an additional 24x24 detached garage workshop, perfect for hobbies or storage, along with plenty of parking space provided by a spacious 4-car carport. The fully fenced yard is ideal for all your pets, complemented by established fruit trees that allow you to enjoy fresh fruit right from your backyard. Located in a sought-after area, you’ll have easy access to nearby amenities such as schools, parks, and shopping. Don’t miss out on this fantastic opportunity—contact us today for a viewing!
Listing Agent
Realty Executives of Hickory Brokerage Email: dollyfrye1030@gmail.com License #304549 Listed on: 11/06/2025

Home Details
Home Type
- Single Family
Year Built
- Built in 1966
Lot Details
- Property is Fully Fenced
- Chain Link Fence
- Cleared Lot
- Property is zoned RA-15
Parking
- 1 Car Detached Garage
- 4 Attached Carport Spaces
- Driveway
- 4 Open Parking Spaces
Home Design
- Ranch Style House
- Brick Exterior Construction
- Hardboard
Interior Spaces
- Propane Fireplace
- Pull Down Stairs to Attic
Kitchen
- Electric Range
- Range Hood
- Microwave
- Dishwasher
- Kitchen Island
Flooring
- Wood
- Concrete
- Vinyl
Bedrooms and Bathrooms
- 3 Main Level Bedrooms
- 1 Full Bathroom
Laundry
- Laundry Room
- Washer and Dryer
Basement
- Basement Fills Entire Space Under The House
- Exterior Basement Entry
- Workshop
- Basement Storage
Outdoor Features
- Separate Outdoor Workshop
Schools
- Hudson Elementary And Middle School
- South Caldwell High School
Utilities
- Heat Pump System
- Electric Water Heater
- Septic Tank
Community Details
- No Home Owners Association
- Card or Code Access
Listing and Financial Details
- Assessor Parcel Number 03106 1 12
Map
Home Values in the Area
Average Home Value in this Area
Tax History
| Year | Tax Paid | Tax Assessment Tax Assessment Total Assessment is a certain percentage of the fair market value that is determined by local assessors to be the total taxable value of land and additions on the property. | Land | Improvement |
|---|---|---|---|---|
| 2025 | $729 | $290,100 | $16,500 | $273,600 |
| 2024 | $14 | $181,000 | $15,400 | $165,600 |
| 2023 | $1,435 | $181,000 | $15,400 | $165,600 |
| 2022 | $715 | $181,000 | $15,400 | $165,600 |
| 2021 | $700 | $181,000 | $15,400 | $165,600 |
| 2020 | $1,256 | $158,100 | $15,400 | $142,700 |
| 2019 | $1,256 | $158,100 | $15,400 | $142,700 |
| 2018 | $1,209 | $158,100 | $0 | $0 |
| 2017 | $1,209 | $158,100 | $0 | $0 |
| 2016 | $1,206 | $158,100 | $0 | $0 |
| 2015 | $1,154 | $158,100 | $0 | $0 |
| 2014 | $1,154 | $158,100 | $0 | $0 |
Property History
| Date | Event | Price | List to Sale | Price per Sq Ft |
|---|---|---|---|---|
| 11/06/2025 11/06/25 | For Sale | $349,900 | -- | $171 / Sq Ft |
Purchase History
| Date | Type | Sale Price | Title Company |
|---|---|---|---|
| Warranty Deed | $2,000 | None Listed On Document | |
| Warranty Deed | $2,000 | None Listed On Document |
Source: Canopy MLS (Canopy Realtor® Association)
MLS Number: 4319383
APN: 03106-1-12
- 2963 Freezer Locker Rd
- 2604 Country Acres Place
- 2601 Country Acres Place
- 1828 Pine Hollow Place
- 3041 Heffner Place
- Lot 000 Alfred Hartley Rd
- 2336 Merts Way
- 2335 Merts Way
- 1870 Guildwood Place
- 2899 Golden Bell Ln
- Tbd N Us Highway 321 Hwy N
- 106 Royalwood Dr
- 215 Mount Herman Rd
- 3020 Pooveys Chapel Church Rd
- 533 Circle Dr
- 419 Hudson Heights
- 2309 Briarwood St SW
- 1864 Starcross Rd
- 231 Cedar Valley Rd
- 2507 Norwood St SW
- 304 Kristin Ln Unit 7
- 304 Kristin Ln Unit 3
- 305 Kristin Ln Unit 2
- 517 Hickory St Unit 1
- 1923 Norwood St SW Unit 301
- 4347 Duncan Dr Unit 3
- 607 Legion Rd
- 1055 Taylorsville Rd SE
- 229 Wilson St NW Unit 2A
- 110 Church St NW
- 824 Hawthorne Dr NE
- 1241 College Ave SW
- 1206 Virginia St SW Unit 6
- 926 Meadowood Dr NE
- 508 Arlington Cir NW Unit 1
- 508 Arlington Cir NW Unit 2
- 435 Arlington Cir NW Unit E
- 439 Arlington Cir NW
- 133 Fairview Dr NW
- 133 Fairview Dr NW
