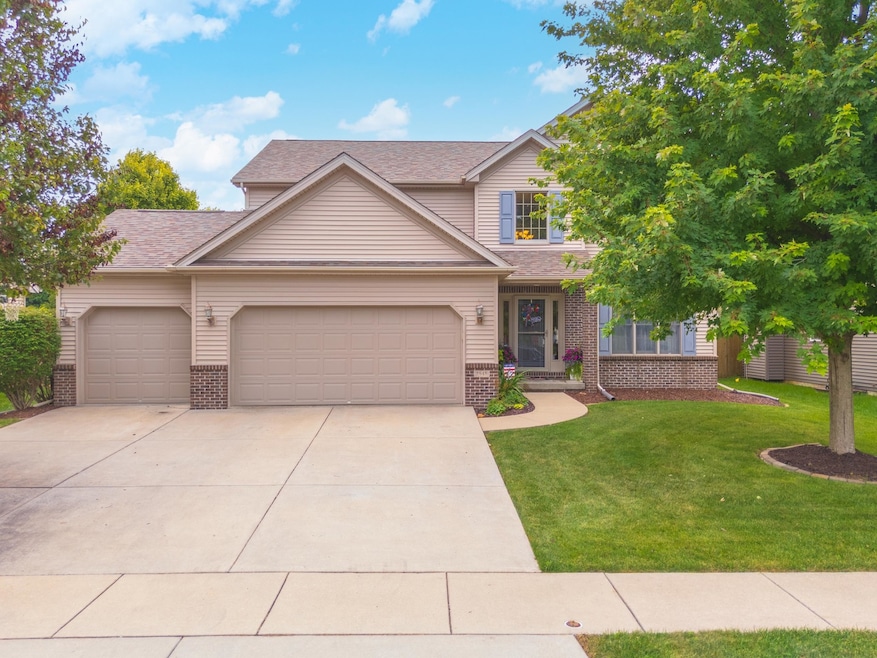
2945 Grey Hawk Dr Normal, IL 61761
Eagles Landing NeighborhoodEstimated payment $2,821/month
Highlights
- Greenhouse
- Open Floorplan
- Wood Flooring
- Grove Elementary School Rated A-
- Traditional Architecture
- Formal Dining Room
About This Home
Wonderful 4 BR w/ great layout in the popular Eagles Landing - Grove Elementary! Stunning 2-story foyer leads to the heart of this open-concept home. Beautiful kitchen includes island w. seating, quartz countertops, tile backsplash, stainless appliances, large table space, & slider to your backyard oasis. Endless fun & relaxation will happen in the fully fenced outdoor retreat featuring covered gazebo w. ceiling fan, lights, & electrical outlets. Custom built playhouse. Greenhouse. Raised bed gardens, hanging baskets, & front landscape have fully automated irrigation system (control panel in garage). Family rm includes gas fireplace & wall of windows. Dining / flex space off kitchen features wood flooring & crown molding. Half bath & main floor laundry rm w/ storage & utility sink are located off garage entry. Upstairs includes 4 spacious BRs. Large master suite features vaulted ceiling, double vanity, whirlpool tub, shower, & walk-in closet. Clean & usable unfinished basement includes 2 egress windows & bath rough-in. Awesome heated 3-car garage w/ pressure washer hookup & water spicket. All new interior wall paint including the garage. Kitchen appliances, washer/dryer, & nest thermostat remain. New roof fall 2024. Washer/Dryer 2023, Refrigerator 2022, tankless water heater 2023, sump pump 2025, garbage disposal 2025, new Toto toilets 2022. Whole house April air humidifier & Premier UV light air cleanser with Ozone.
Listing Agent
BHHS Central Illinois, REALTORS License #475128194 Listed on: 08/21/2025

Home Details
Home Type
- Single Family
Est. Annual Taxes
- $8,674
Year Built
- Built in 2007
Lot Details
- Lot Dimensions are 68 x 110
- Fenced
Parking
- 3 Car Garage
- Driveway
- Parking Included in Price
Home Design
- Traditional Architecture
- Brick Exterior Construction
Interior Spaces
- 3,459 Sq Ft Home
- 2-Story Property
- Open Floorplan
- Gas Log Fireplace
- Family Room with Fireplace
- Living Room
- Formal Dining Room
- Basement Fills Entire Space Under The House
Kitchen
- Range
- Microwave
- Dishwasher
- Stainless Steel Appliances
Flooring
- Wood
- Carpet
- Ceramic Tile
Bedrooms and Bathrooms
- 4 Bedrooms
- 4 Potential Bedrooms
- Walk-In Closet
Laundry
- Laundry Room
- Dryer
- Washer
- Sink Near Laundry
Outdoor Features
- Greenhouse
- Gazebo
Schools
- Grove Elementary School
- Chiddix Jr High Middle School
- Normal Community High School
Utilities
- Central Air
- Heating System Uses Natural Gas
Community Details
- Eagles Landing Subdivision
Listing and Financial Details
- Homeowner Tax Exemptions
Map
Home Values in the Area
Average Home Value in this Area
Tax History
| Year | Tax Paid | Tax Assessment Tax Assessment Total Assessment is a certain percentage of the fair market value that is determined by local assessors to be the total taxable value of land and additions on the property. | Land | Improvement |
|---|---|---|---|---|
| 2024 | $7,660 | $112,834 | $22,559 | $90,275 |
| 2022 | $7,660 | $91,276 | $18,249 | $73,027 |
| 2021 | $7,368 | $86,118 | $17,218 | $68,900 |
| 2020 | $7,321 | $85,223 | $17,039 | $68,184 |
| 2019 | $7,070 | $84,765 | $16,947 | $67,818 |
| 2018 | $6,987 | $83,868 | $16,768 | $67,100 |
| 2017 | $6,738 | $83,868 | $16,768 | $67,100 |
| 2016 | $6,665 | $83,868 | $16,768 | $67,100 |
| 2015 | $6,472 | $81,902 | $16,375 | $65,527 |
| 2014 | $6,392 | $81,902 | $16,375 | $65,527 |
| 2013 | -- | $81,902 | $16,375 | $65,527 |
Property History
| Date | Event | Price | Change | Sq Ft Price |
|---|---|---|---|---|
| 08/24/2025 08/24/25 | Pending | -- | -- | -- |
| 08/21/2025 08/21/25 | For Sale | $385,000 | +45.3% | $111 / Sq Ft |
| 01/22/2021 01/22/21 | Sold | $265,000 | -1.8% | $110 / Sq Ft |
| 11/14/2020 11/14/20 | Pending | -- | -- | -- |
| 11/13/2020 11/13/20 | For Sale | $269,900 | -- | $112 / Sq Ft |
Purchase History
| Date | Type | Sale Price | Title Company |
|---|---|---|---|
| Warranty Deed | $265,000 | Ftc | |
| Warranty Deed | $262,000 | None Available | |
| Warranty Deed | -- | None Available |
Mortgage History
| Date | Status | Loan Amount | Loan Type |
|---|---|---|---|
| Open | $251,750 | New Conventional | |
| Previous Owner | $200,000 | New Conventional | |
| Previous Owner | $210,800 | Unknown | |
| Previous Owner | $10,000 | Credit Line Revolving | |
| Previous Owner | $248,900 | New Conventional | |
| Previous Owner | $180,000 | No Value Available | |
| Previous Owner | $54,400 | Credit Line Revolving |
Similar Homes in the area
Source: Midwest Real Estate Data (MRED)
MLS Number: 12451888
APN: 14-24-176-017
- Lot G Corner Fort Jesse & Towanda Barnes
- Lot H Towanda Barnes
- Town ship 24 North SE (1 4) of Section 19
- 2610 Shepard Rd
- 1209 Granite Way
- Lot 8 Jehova
- 2621 Shale Rd
- 1230 N Pointe Dr
- 2514 Fieldstone Ct
- 1225 Lodge Pole Ln
- 3250 Topaz Rd
- 2538 Marble Rd
- 1239 Slate St
- 1243 Slate St
- 3601 Napa Ln
- 25 Brunton Ct
- 41 Ravenwood Cir
- 3616 Cabernet Ct
- Lot E Fort Jesse Rd
- Lot F Fort Jesse Rd






