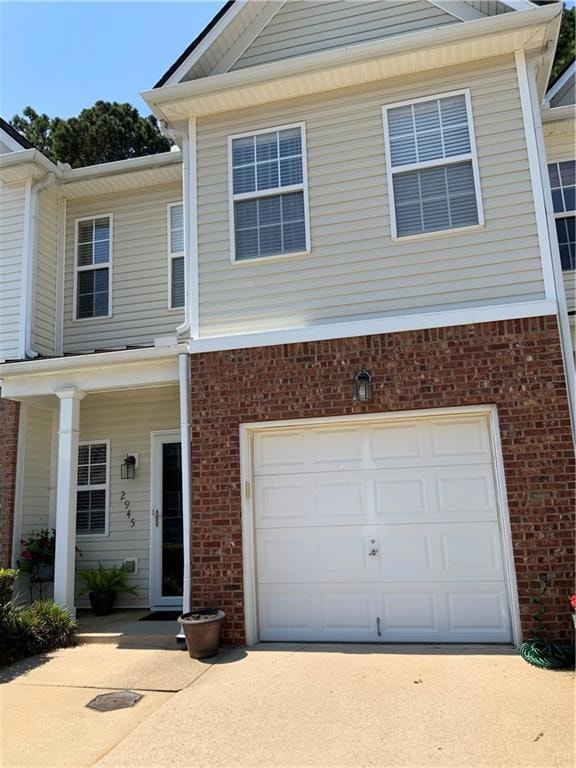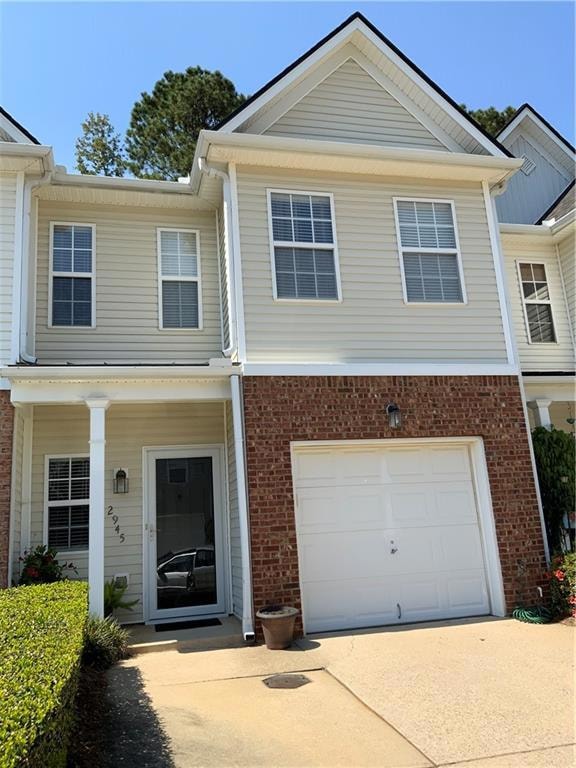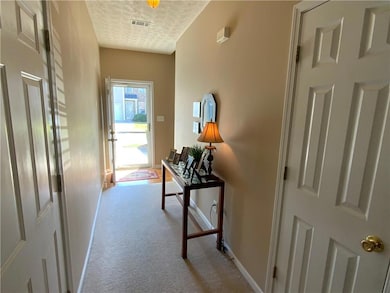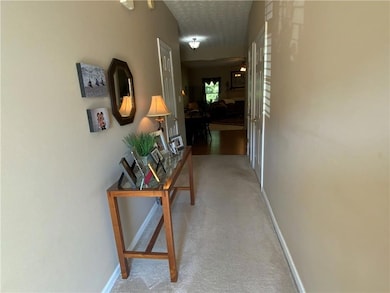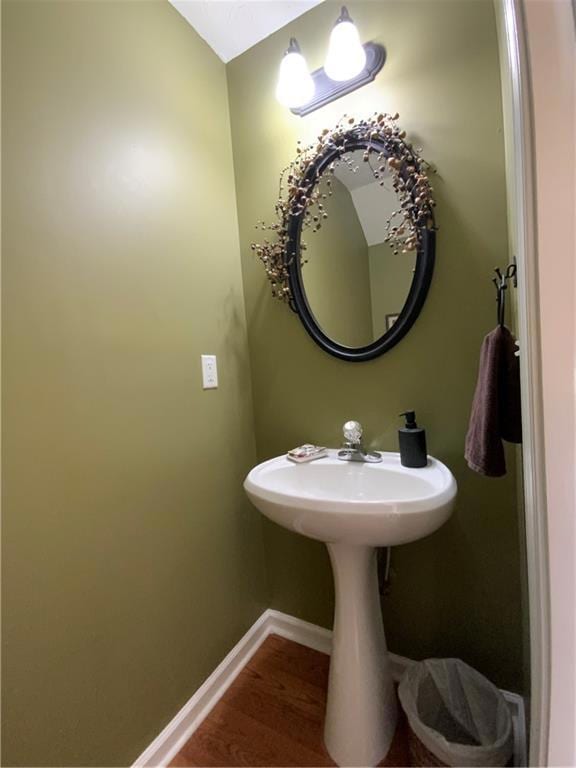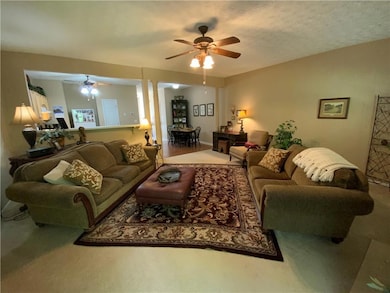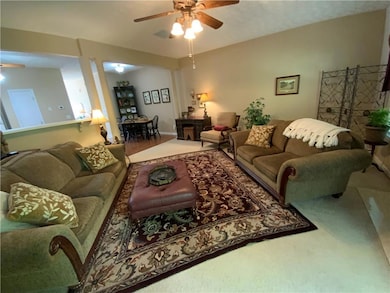2945 Greyhawk Ln Unit 3 Cumming, GA 30040
Estimated payment $1,770/month
Highlights
- Two Primary Bedrooms
- View of Trees or Woods
- Attic
- Piney Grove Middle School Rated A
- Traditional Architecture
- Open to Family Room
About This Home
Beautifully Maintained Townhome in a Prime Location! Welcome home to this well-cared-for, one-owner townhome offering comfort, space, and convenience. The upper level features two spacious bedrooms, each with its own private bath and walk-in closet. A linen closet and upstairs laundry area with washer and dryer included add extra functionality. The main level boasts an oversized living room perfect for relaxing or entertaining. The kitchen comes fully equipped with gas cooking, refrigerator, vent hood, and microwave. A convenient half bath is located on the main floor for guests. Enjoy private outdoor living on the rear patio with a peaceful wooded view. Additional highlights include a one-car garage with automatic opener and ample storage throughout. Located close to top-rated schools, shopping, and dining, this home offers the perfect blend of comfort and accessibility. Agent related to seller.
Listing Agent
Strategic Property Solutions, LLC. Brokerage Phone: 678-925-6375 License #175270 Listed on: 10/07/2025
Co-Listing Agent
Strategic Property Solutions, LLC. Brokerage Phone: 678-925-6375 License #252766
Townhouse Details
Home Type
- Townhome
Est. Annual Taxes
- $416
Year Built
- Built in 2002
Lot Details
- 871 Sq Ft Lot
- Property fronts a county road
- Two or More Common Walls
- Private Entrance
- Wood Fence
HOA Fees
- $105 Monthly HOA Fees
Parking
- 1 Car Attached Garage
Home Design
- Traditional Architecture
- Slab Foundation
- Composition Roof
- Vinyl Siding
Interior Spaces
- 1,708 Sq Ft Home
- 2-Story Property
- Roommate Plan
- Ceiling Fan
- Factory Built Fireplace
- Double Pane Windows
- Entrance Foyer
- Family Room with Fireplace
- Views of Woods
- Attic
Kitchen
- Open to Family Room
- Breakfast Bar
- Gas Range
- Range Hood
- Microwave
- Dishwasher
- Laminate Countertops
- Wood Stained Kitchen Cabinets
Flooring
- Carpet
- Laminate
Bedrooms and Bathrooms
- 2 Bedrooms
- Double Master Bedroom
- Walk-In Closet
- Separate Shower in Primary Bathroom
- Soaking Tub
Laundry
- Laundry Room
- Laundry on upper level
- Dryer
Outdoor Features
- Patio
- Rain Gutters
Location
- Property is near shops
Schools
- New Hope - Forsyth Elementary School
- Piney Grove Middle School
- Denmark High School
Utilities
- Forced Air Heating and Cooling System
- Air Source Heat Pump
- Underground Utilities
- 220 Volts
- 110 Volts
- Electric Water Heater
- Phone Available
- Cable TV Available
Listing and Financial Details
- Assessor Parcel Number 083 382
Community Details
Overview
- Kentmere Subdivision
- FHA/VA Approved Complex
Recreation
- Trails
Map
Home Values in the Area
Average Home Value in this Area
Tax History
| Year | Tax Paid | Tax Assessment Tax Assessment Total Assessment is a certain percentage of the fair market value that is determined by local assessors to be the total taxable value of land and additions on the property. | Land | Improvement |
|---|---|---|---|---|
| 2025 | $416 | $146,156 | $66,000 | $80,156 |
| 2024 | $416 | $140,884 | $66,000 | $74,884 |
| 2023 | $313 | $131,212 | $56,000 | $75,212 |
| 2022 | $411 | $86,492 | $32,000 | $54,492 |
| 2021 | $397 | $86,492 | $32,000 | $54,492 |
| 2020 | $389 | $78,104 | $24,000 | $54,104 |
| 2019 | $392 | $77,680 | $24,000 | $53,680 |
| 2018 | $396 | $72,252 | $20,000 | $52,252 |
| 2017 | $387 | $60,720 | $20,000 | $40,720 |
| 2016 | $381 | $56,720 | $16,000 | $40,720 |
| 2015 | $356 | $50,880 | $16,000 | $34,880 |
| 2014 | $324 | $49,412 | $0 | $0 |
Property History
| Date | Event | Price | List to Sale | Price per Sq Ft |
|---|---|---|---|---|
| 11/30/2025 11/30/25 | Price Changed | $309,900 | -1.6% | $181 / Sq Ft |
| 11/19/2025 11/19/25 | Price Changed | $314,900 | -3.1% | $184 / Sq Ft |
| 11/13/2025 11/13/25 | Price Changed | $324,900 | -1.5% | $190 / Sq Ft |
| 11/03/2025 11/03/25 | Price Changed | $329,900 | -2.7% | $193 / Sq Ft |
| 10/31/2025 10/31/25 | For Sale | $339,000 | 0.0% | $198 / Sq Ft |
| 10/23/2025 10/23/25 | Off Market | $339,000 | -- | -- |
| 10/15/2025 10/15/25 | For Sale | $339,000 | 0.0% | $198 / Sq Ft |
| 10/10/2025 10/10/25 | Off Market | $339,000 | -- | -- |
Purchase History
| Date | Type | Sale Price | Title Company |
|---|---|---|---|
| Deed | $132,800 | -- |
Mortgage History
| Date | Status | Loan Amount | Loan Type |
|---|---|---|---|
| Previous Owner | $119,520 | New Conventional |
Source: First Multiple Listing Service (FMLS)
MLS Number: 7662250
APN: 083-382
- 2951 Greyhawk Ln
- 2913 Greyhawk Ln
- 3211 Glen Wallace Dr
- 3715 Baguette Ct Unit 102
- 2977 Glover Dr
- 701 Calypso Way
- 0 Glover Dr Unit 7688232
- 3153 Cross Creek Dr
- 6410 Oak Valley Dr
- 2702 Wollerton St Unit 2702
- 2503 Wollerton St Unit 2503
- 1001 Calypso Way Unit 1001
- 3112 Cross Creek Dr Unit 68
- 1601 Bonica Crossing Rd Unit 1601
- 1702 Bonica Crossing Unit 1702
- 7310 Winderlea Ln
- Kendrick Plan at Courtyards at Traditions
- Newman Plan at Courtyards at Traditions
- 7210 Winderlea Ln
- 7130 Winderlea Ln
- 3033 Kentmere Dr
- 3072 Kentmere Dr
- 3007 Kentmere Dr
- 3104 Cross Creek Dr
- 3080 Cross Creek Dr
- 4225 Essex Pond Way
- 5405 Falls Landing Dr
- 5980 Bennett Pkwy
- 2395 Lexington Ln
- 2775 Gateview Ct
- 5925 Shawn Creek Way
- 5855 Branch Valley Way
- 2545 Gatewater Ct
- 2630 Gatewater Ct
- 3430 Steinbeck St
- 5955 Bentley Way Unit 2
- 5940 Bentley Way
- 5740 Carrington Place
- 5905 Sterling Ct
- 765 Spring Valley Dr
