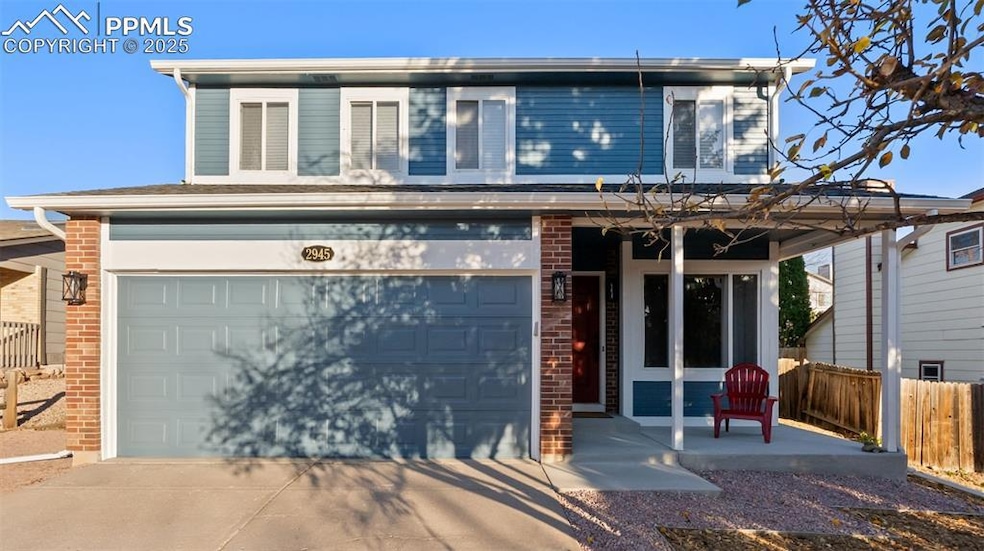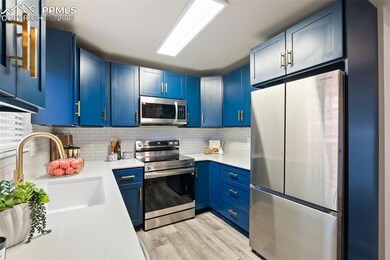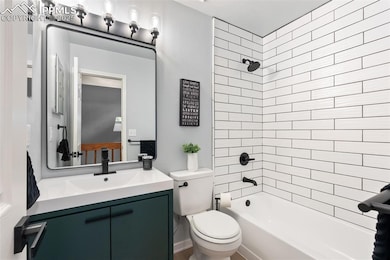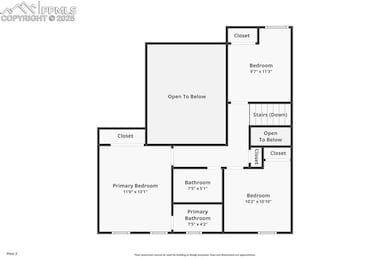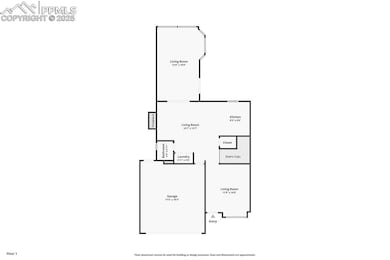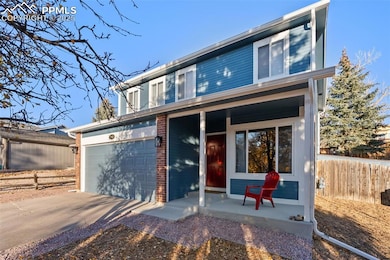2945 Haystack Dr Colorado Springs, CO 80922
Springs Ranch NeighborhoodEstimated payment $2,324/month
Highlights
- Popular Property
- Views of Pikes Peak
- Great Room
- Clover Avenue Elementary School Rated A
- Vaulted Ceiling
- 2 Car Attached Garage
About This Home
Completely Updated 3-Bedroom Home with Modern Upgrades Welcome to this beautifully renovated 3-bedroom, 3-bath home offering modern comfort and style throughout. Every detail has been thoughtfully updated. On the exterior, this home features a brand-new roof, gutters, exterior paint, shed, and a spacious 2-car garage. Inside, you’ll find a bright and inviting layout with new paint, all-new flooring and a completely redesigned kitchen showcasing new cabinetry, countertops, beautiful custom backsplash, and new stainless steel appliances. Each of the bathrooms has been fully remodeled with high-quality finishes and contemporary fixtures. All the flooring is new with an amazing mixture or luxury vinyl flooring and upgraded carpet. A bonus living room provides flexible space perfect for entertaining, a home office, or a cozy media area. Step outside to enjoy the large rear deck—ideal for relaxing or hosting gatherings—overlooking a nicely sized backyard. Conveniently located near local schools, shopping, and military bases, this home combines comfort, quality, and convenience. The property is only minutes from Powers and centrally located. No detail has been overlooked—move in and enjoy modern living at its finest. Come and meet your new home today! Key Features: 3 Bedrooms, 3 Bathrooms 2-Car Garage Brand-New Kitchen and Bathrooms New Flooring and Paint Throughout New Roof, Gutters, and Exterior Paint Bonus Living Room Spacious Rear Deck Close to Schools and Local Amenities Completely move-in ready—come see the care and craftsmanship that make this home stand out! The back bonus room may or may not be included in the assessor's square footage calculation.
Listing Agent
Sellstate Alliance Realty Brokerage Phone: 719-358-8515 Listed on: 11/12/2025

Home Details
Home Type
- Single Family
Est. Annual Taxes
- $1,271
Year Built
- Built in 1986
Lot Details
- 6,107 Sq Ft Lot
- Landscaped with Trees
Parking
- 2 Car Attached Garage
Property Views
- Pikes Peak
- City
Home Design
- Brick Exterior Construction
- Shingle Roof
- Masonite
Interior Spaces
- 1,487 Sq Ft Home
- 1.5-Story Property
- Vaulted Ceiling
- Ceiling Fan
- French Doors
- Great Room
- Crawl Space
- Electric Dryer Hookup
Kitchen
- Oven
- Microwave
- Dishwasher
- Disposal
Flooring
- Carpet
- Ceramic Tile
- Vinyl
Bedrooms and Bathrooms
- 3 Bedrooms
Schools
- Remington Elementary School
- Horizon Middle School
- Sand Creek High School
Utilities
- Forced Air Heating System
- Heating System Uses Natural Gas
- Heating System Uses Wood
- 220 Volts in Kitchen
Additional Features
- Remote Devices
- Shed
Map
Home Values in the Area
Average Home Value in this Area
Tax History
| Year | Tax Paid | Tax Assessment Tax Assessment Total Assessment is a certain percentage of the fair market value that is determined by local assessors to be the total taxable value of land and additions on the property. | Land | Improvement |
|---|---|---|---|---|
| 2025 | $1,271 | $28,950 | -- | -- |
| 2024 | $1,171 | $25,330 | $4,620 | $20,710 |
| 2023 | $1,171 | $25,330 | $4,620 | $20,710 |
| 2022 | $815 | $13,980 | $4,170 | $9,810 |
| 2021 | $849 | $14,380 | $4,290 | $10,090 |
| 2020 | $919 | $15,370 | $3,580 | $11,790 |
| 2019 | $909 | $15,370 | $3,580 | $11,790 |
| 2018 | $718 | $11,900 | $3,020 | $8,880 |
| 2017 | $722 | $11,900 | $3,020 | $8,880 |
| 2016 | $712 | $11,580 | $2,950 | $8,630 |
| 2015 | $713 | $11,580 | $2,950 | $8,630 |
| 2014 | $727 | $11,570 | $2,790 | $8,780 |
Property History
| Date | Event | Price | List to Sale | Price per Sq Ft |
|---|---|---|---|---|
| 11/12/2025 11/12/25 | For Sale | $419,900 | -- | $282 / Sq Ft |
Purchase History
| Date | Type | Sale Price | Title Company |
|---|---|---|---|
| Special Warranty Deed | -- | None Listed On Document | |
| Special Warranty Deed | -- | None Listed On Document | |
| Warranty Deed | -- | -- | |
| Warranty Deed | $127,000 | Stewart Title | |
| Interfamily Deed Transfer | -- | -- | |
| Warranty Deed | -- | -- | |
| Deed | -- | -- | |
| Deed | -- | -- | |
| Deed | -- | -- | |
| Deed | -- | -- |
Mortgage History
| Date | Status | Loan Amount | Loan Type |
|---|---|---|---|
| Previous Owner | $84,000 | No Value Available | |
| Previous Owner | $106,050 | VA |
Source: Pikes Peak REALTOR® Services
MLS Number: 8246891
APN: 53314-03-046
- 2935 Richmond Dr
- 3032 Pony Tracks Dr
- 2845 Leoti Dr
- 3175 Ox Cart Dr
- 3052 Curly Grove
- 6610 Battle Mountain Rd
- Primrose Plan at Pony Park
- Clover Plan at Pony Park
- 3059 Curly Grove
- 3071 Curly Grove
- 3077 Curly Grove
- 2840 Frazier Ln
- 6815 Anchor Point
- 2960 Frazier Ln
- 6540 Leesburg Rd
- 3120 Seaside View
- 2650 Fredricksburg Dr
- 3265 Leoti Dr
- 3025 Ebbtide View
- 3327 Evening Breeze Dr
- 6682 Chantilly Place
- 2840 Warrenton Way
- 3620 Richmond Dr
- 3620 Richmond Dr Unit 1
- 6335 Chantilly Place
- 2588 Weyburn Way
- 2925 Greenway Creek View
- 6769 Bismark Rd
- 2620 Weyburn Way
- 6985 Battle Mountain Rd
- 3425 Prestwicke Place
- 7170 Allens Park Dr
- 6655 Lonsdale Dr
- 7220 Grand Cascade Point
- 7230 Constitution Square Heights
- 7023 Bonnie Brae Ln
- 2220 Lisa Dr
- 7320 Allens Park Dr
- 6980 Mcewan St
- 2185 Ambleside Dr
