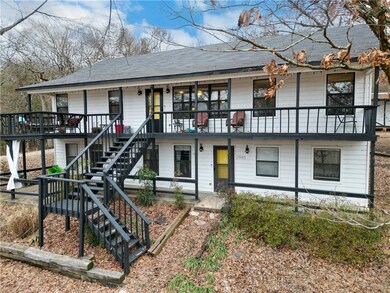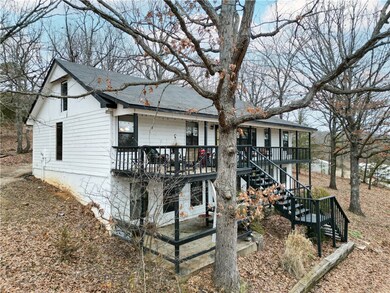
2945 Madison 7505 Huntsville, AR 72740
Estimated payment $2,160/month
Highlights
- Near a National Forest
- Balcony
- Walk-In Closet
- Wooded Lot
- Eat-In Kitchen
- Cooling Available
About This Home
This Scenic 3000 sq ft 4 bedroom, 2.5 bath Unicorn Property is situated on 1.95 acres of rural bliss. We just added a 25k price reduction. This home has a very large kitchen, with an island and no lack for cabinets. Every room in the home is spacious and ready for you to create your own space. The owners have created a great work from home office retreat in the attic that is a must see. Detached workshop/storage and small pole barn. If you are looking for a one-of-a-kind property with space to live, work, and play? Washer and dryer will convey with property at no value. This home will come with a home warranty to give you piece of mind. Call to schedule your private showing.
Listing Agent
Infinity Real Estate Group Brokerage Phone: 479-935-2093 License #SA00083892 Listed on: 02/22/2025
Co-Listing Agent
Infinity Real Estate Group Brokerage Phone: 479-935-2093 License #SA00092260
Home Details
Home Type
- Single Family
Est. Annual Taxes
- $1,596
Year Built
- Built in 1995
Lot Details
- 1.95 Acre Lot
- Dirt Road
- Sloped Lot
- Wooded Lot
Home Design
- Block Foundation
- Frame Construction
- Shingle Roof
- Architectural Shingle Roof
- Cedar
Interior Spaces
- 3,000 Sq Ft Home
- 2-Story Property
- Ceiling Fan
- Wood Burning Fireplace
- Blinds
- Drapes & Rods
- Fire and Smoke Detector
- Dryer
- Property Views
Kitchen
- Eat-In Kitchen
- Electric Oven
- Microwave
- Plumbed For Ice Maker
- Dishwasher
- Tile Countertops
- Disposal
Flooring
- Carpet
- Laminate
- Ceramic Tile
- Luxury Vinyl Plank Tile
Bedrooms and Bathrooms
- 4 Bedrooms
- Split Bedroom Floorplan
- Walk-In Closet
Basement
- Walk-Out Basement
- Basement Fills Entire Space Under The House
Parking
- 2 Car Garage
- Carport
- Gravel Driveway
Outdoor Features
- Balcony
- Outdoor Storage
- Outbuilding
Utilities
- Cooling Available
- Central Heating
- Electric Water Heater
Community Details
- Near a National Forest
Listing and Financial Details
- Home warranty included in the sale of the property
Map
Home Values in the Area
Average Home Value in this Area
Tax History
| Year | Tax Paid | Tax Assessment Tax Assessment Total Assessment is a certain percentage of the fair market value that is determined by local assessors to be the total taxable value of land and additions on the property. | Land | Improvement |
|---|---|---|---|---|
| 2024 | $1,622 | $66,440 | $10,800 | $55,640 |
| 2023 | $1,596 | $44,900 | $4,330 | $40,570 |
| 2022 | $1,646 | $44,900 | $4,330 | $40,570 |
| 2021 | $871 | $53,860 | $4,330 | $49,530 |
| 2020 | $871 | $27,690 | $3,270 | $24,420 |
| 2019 | $871 | $27,690 | $3,270 | $24,420 |
| 2018 | $1,138 | $27,690 | $3,270 | $24,420 |
| 2017 | $788 | $27,690 | $3,270 | $24,420 |
| 2016 | $788 | $27,690 | $3,270 | $24,420 |
| 2015 | $932 | $31,180 | $3,270 | $27,910 |
| 2014 | -- | $30,211 | $2,858 | $27,353 |
| 2013 | -- | $31,180 | $3,270 | $27,910 |
Property History
| Date | Event | Price | Change | Sq Ft Price |
|---|---|---|---|---|
| 05/26/2025 05/26/25 | Pending | -- | -- | -- |
| 04/17/2025 04/17/25 | Price Changed | $374,900 | -3.8% | $125 / Sq Ft |
| 03/22/2025 03/22/25 | Price Changed | $389,900 | -2.5% | $130 / Sq Ft |
| 02/22/2025 02/22/25 | For Sale | $399,900 | +31.5% | $133 / Sq Ft |
| 11/09/2022 11/09/22 | Sold | $304,000 | -28.5% | $101 / Sq Ft |
| 10/10/2022 10/10/22 | Pending | -- | -- | -- |
| 06/06/2022 06/06/22 | For Sale | $425,000 | -- | $142 / Sq Ft |
Purchase History
| Date | Type | Sale Price | Title Company |
|---|---|---|---|
| Warranty Deed | $304,000 | Waco Title | |
| Warranty Deed | $250,000 | Waco Title Company | |
| Warranty Deed | $132,000 | None Available | |
| Warranty Deed | $105,000 | -- | |
| Warranty Deed | $101,000 | -- | |
| Warranty Deed | $86,000 | -- |
Mortgage History
| Date | Status | Loan Amount | Loan Type |
|---|---|---|---|
| Open | $298,493 | FHA | |
| Previous Owner | $245,471 | FHA | |
| Previous Owner | $163,609 | New Conventional | |
| Previous Owner | $134,693 | New Conventional | |
| Previous Owner | $80,000 | New Conventional | |
| Previous Owner | $20,000 | New Conventional |
Similar Homes in Huntsville, AR
Source: Northwest Arkansas Board of REALTORS®
MLS Number: 1299337
APN: 001-12229-000
- 3258 Madison 7325
- 239 Madison 7380
- 3064 Madison 7615
- TBD Madison 8500
- 7178 Highway 412
- 195 Madison 7835
- 0 Madison 7835
- 112 Madison 7356
- 0 Hwy 412b Hwy 412
- 15 Madison 7331 Unit 15
- 600 Madison 7353
- Lot 2C Madison 7353
- TBD 000 Madison 7149
- Lot 1 Whitetail Dr
- 195 Madison 7153
- 001 Madison 8590
- 32701 Highway 295
- 367 Madison 7825
- 1630 Madison 7855
- 1296 Madison 7855






