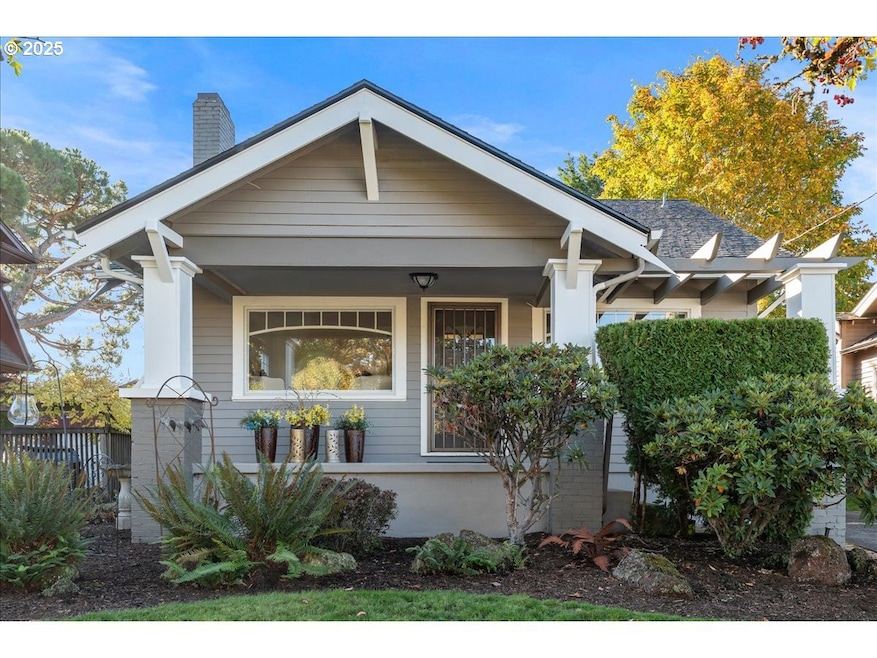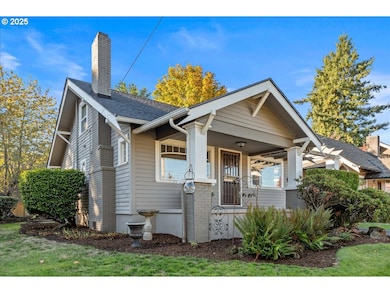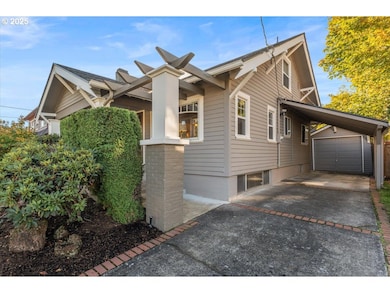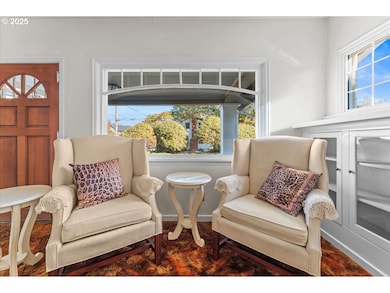2945 NE 68th Ave Portland, OR 97213
Roseway NeighborhoodEstimated payment $4,322/month
Highlights
- Deck
- Territorial View
- High Ceiling
- Rose City Park Elementary Rated 10
- Wood Flooring
- No HOA
About This Home
Beautiful well maintained 1922 Bungalow 4 bedroom 2 bath home, located in the sought after RosewayNeighborhood. This home is cozy, functional, and accessible ~Features Large Living Room/Dining Room with custom Built ins that frame a wood burning Fireplace Hardwood floors has been protected by carpet in the LR and bedroom on the Main Level ~Timeless and beautifully updated kitchen features Solid Oak floor, Updated cabinets, tile backsplashlaminate counter tops, and Stainless steel appliances ~Main Level Bathroom ~ Custom cabinet, Claw Foot Bath Tub, Tile flooring and stained glass windowshine a peaceful calm to this space~Upper Level ~ 2 full Bedrooms or office with Skylight ~Fully Finished Basement, open living space with 8 foot ceilings and large windows~ Tile flooring, full legalbedroom, large walk in closet, and Laundry area (Newer Washer and Dryer)Private Backyard has Covered Patio and Cedar deck ~ Great spot for Year Round BBQ’s , outdoorSummer entertaining and container gardening ~Detached One Car Garage (Possible ADU), Carport, and Long Driveway All appliances included ~2015 ALL New Roof includes House, Carport, and Garage ~Heat Pump A/C
Open House Schedule
-
Sunday, November 02, 202511:00 am to 1:00 pm11/2/2025 11:00:00 AM +00:0011/2/2025 1:00:00 PM +00:00Beautiful home with master on the main 2 bd rms up and 2 in the fully finished basement. Hardwoods on the main with custom built in's on each side of the fireplace. Updated kitchen and bathrooms.detached one car garage could be a future ADU? Fully fenced back yard with a deck and beautifully landscaped perfect for all your summer entertaining.Add to Calendar
Home Details
Home Type
- Single Family
Est. Annual Taxes
- $6,325
Year Built
- Built in 1922
Lot Details
- 5,227 Sq Ft Lot
- Level Lot
Parking
- 1 Car Detached Garage
- Carport
- Driveway
Home Design
- Composition Roof
- Lap Siding
- Concrete Perimeter Foundation
Interior Spaces
- 2,184 Sq Ft Home
- 3-Story Property
- High Ceiling
- Skylights
- Wood Burning Fireplace
- Double Pane Windows
- Family Room
- Living Room
- Dining Room
- Territorial Views
- Finished Basement
Kitchen
- Built-In Oven
- Built-In Range
- Microwave
- Dishwasher
- Stainless Steel Appliances
- Disposal
Flooring
- Wood
- Wall to Wall Carpet
- Tile
Bedrooms and Bathrooms
- 4 Bedrooms
Laundry
- Laundry Room
- Washer and Dryer
Home Security
- Storm Windows
- Storm Doors
Outdoor Features
- Deck
- Porch
Schools
- Rose City Park Elementary School
- Roseway Heights Middle School
- Leodis Mcdaniel High School
Utilities
- Cooling Available
- Forced Air Heating System
- Heat Pump System
- Electric Water Heater
- High Speed Internet
Community Details
- No Home Owners Association
Listing and Financial Details
- Assessor Parcel Number R113838
Map
Home Values in the Area
Average Home Value in this Area
Tax History
| Year | Tax Paid | Tax Assessment Tax Assessment Total Assessment is a certain percentage of the fair market value that is determined by local assessors to be the total taxable value of land and additions on the property. | Land | Improvement |
|---|---|---|---|---|
| 2025 | $6,325 | $234,730 | -- | -- |
| 2024 | $6,098 | $227,900 | -- | -- |
| 2023 | $6,098 | $221,270 | $0 | $0 |
| 2022 | $5,736 | $214,830 | $0 | $0 |
| 2021 | $5,639 | $208,580 | $0 | $0 |
| 2020 | $5,174 | $202,510 | $0 | $0 |
| 2019 | $4,983 | $196,620 | $0 | $0 |
| 2018 | $4,837 | $190,900 | $0 | $0 |
| 2017 | $4,636 | $185,340 | $0 | $0 |
| 2016 | $4,243 | $179,950 | $0 | $0 |
| 2015 | $4,131 | $174,710 | $0 | $0 |
| 2014 | $4,069 | $169,630 | $0 | $0 |
Property History
| Date | Event | Price | List to Sale | Price per Sq Ft |
|---|---|---|---|---|
| 10/31/2025 10/31/25 | For Sale | $725,000 | 0.0% | $332 / Sq Ft |
| 10/22/2025 10/22/25 | Off Market | $725,000 | -- | -- |
| 10/22/2025 10/22/25 | For Sale | $725,000 | -- | $332 / Sq Ft |
Source: Regional Multiple Listing Service (RMLS)
MLS Number: 584071941
APN: R113838
- 6961 NE Stanton St
- 7020 NE Stanton St
- 3235 NE 65th Ave
- 3310 NE 70th Ave
- 3211 NE 72nd Ave
- 3255 NE 73rd Ave
- 3307 NE 74th Ave
- 3541 NE 72nd Ave
- 3535 NE 63rd Ave
- 7411 NE Fremont St
- 7417 NE Fremont St
- 7423 NE Fremont St
- 2840 NE 58th Ave
- 2925 NE 77th Place
- 3144 NE 77th Ave
- 3129 NE 58th Ave
- 6013 NE Milton St
- 2906 NE 57th Ave
- 3158 NE 78th Ave
- 4026 NE 64th Ave
- 6819 NE Sandy Blvd
- 6821 NE Broadway St
- 5883 NE Failing St
- 1526 NE 68th Ave
- 2208-2208 NE 80th Ave Unit 2206
- 1435 NE 62nd Ave
- 1215 NE 70th Ave Unit Studio-ADU
- 5042 NE Fremont St
- 5827 NE Prescott St
- 4125 NE 82nd Ave
- 8320 NE Sandy Blvd
- 7407 NE Hassalo St
- 5726 NE Wygant St
- 6435 NE Pacific St
- 6910 NE Pacific St
- 2180 NE 47th Ave
- 817 NE 55th Ave
- 4831 NE Prescott St
- 3433 NE Cadet Ave Unit Upper
- 5800 NE Center Commons Way







