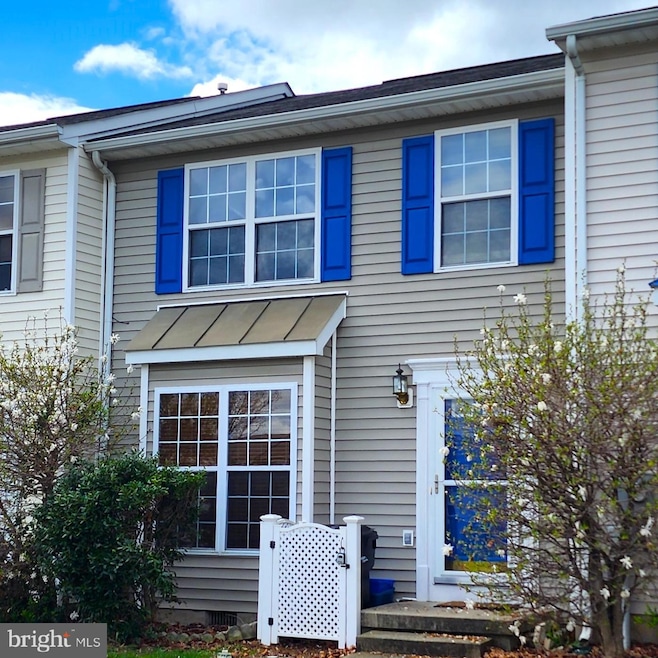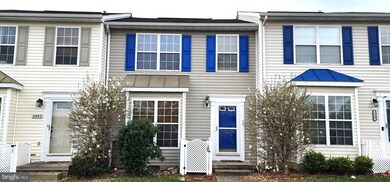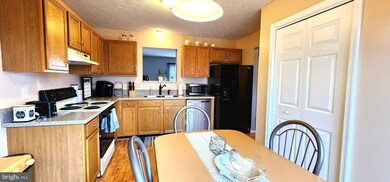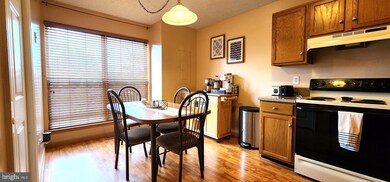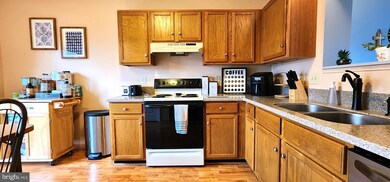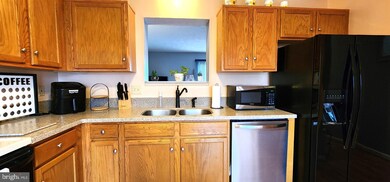
2945 Sorrell Ct Winchester, VA 22601
Highlights
- Deck
- Wooded Lot
- Eat-In Kitchen
- Contemporary Architecture
- Family Room Off Kitchen
- Bathtub with Shower
About This Home
As of May 2024MOVE IN READY! UPDATES! GREAT LOCATION! CUTE AT A BUTTON! You are going to love this 2 bedroom 1.5 bath townhouse in Winchester, VA! So many updates over the past 3 years including: new flooring in both bathrooms, new appliances, new heat pump & hot water heater, stained shutters, and fresh paint on front door. Kitchen is large with beautiful space for kitchen table including a generous pantry. Family room is cozy with sliding glass door to rear deck, half bath access, and laundry. Upstairs is just the perfect layout for 2 bedrooms with ample closet space in both. Primary bedroom has direct access to the large full bath which also has shared hall access. Fenced rear yard is lush and green! Red deck is the perfect place to unwind after a busy day and grill your favorite summer dish! Location is great for commuters, close to dining, shopping, and nature adventures.
Last Agent to Sell the Property
Crum Realty, Inc. License #225177002 Listed on: 04/18/2024
Townhouse Details
Home Type
- Townhome
Est. Annual Taxes
- $1,525
Year Built
- Built in 2000 | Remodeled in 2023
Lot Details
- 1,830 Sq Ft Lot
- Privacy Fence
- Landscaped
- Wooded Lot
- Marsh on Lot
- Back Yard Fenced and Front Yard
- Property is in very good condition
HOA Fees
- $38 Monthly HOA Fees
Home Design
- Contemporary Architecture
- Vinyl Siding
Interior Spaces
- 1,332 Sq Ft Home
- Property has 2 Levels
- Ceiling Fan
- Family Room Off Kitchen
- Combination Kitchen and Dining Room
- Crawl Space
Kitchen
- Eat-In Kitchen
- Stove
- Ice Maker
- Dishwasher
- Disposal
Flooring
- Partially Carpeted
- Laminate
Bedrooms and Bathrooms
- 2 Bedrooms
- En-Suite Primary Bedroom
- Bathtub with Shower
Laundry
- Laundry Room
- Laundry on main level
Home Security
Parking
- Parking Lot
- 2 Assigned Parking Spaces
Outdoor Features
- Deck
- Outdoor Storage
Schools
- John Handley High School
Utilities
- Central Heating and Cooling System
- Electric Water Heater
- Municipal Trash
Listing and Financial Details
- Tax Lot 46
- Assessor Parcel Number 310-14- - 46-
Community Details
Overview
- Sorrell Court HOA
- Sorrell Court Subdivision
Security
- Fire and Smoke Detector
Ownership History
Purchase Details
Home Financials for this Owner
Home Financials are based on the most recent Mortgage that was taken out on this home.Purchase Details
Home Financials for this Owner
Home Financials are based on the most recent Mortgage that was taken out on this home.Purchase Details
Home Financials for this Owner
Home Financials are based on the most recent Mortgage that was taken out on this home.Similar Homes in Winchester, VA
Home Values in the Area
Average Home Value in this Area
Purchase History
| Date | Type | Sale Price | Title Company |
|---|---|---|---|
| Deed | $255,000 | None Listed On Document | |
| Deed | $169,000 | Old Towne Title Company | |
| Deed | $118,000 | Rels Title |
Mortgage History
| Date | Status | Loan Amount | Loan Type |
|---|---|---|---|
| Open | $150,000 | New Conventional | |
| Previous Owner | $165,938 | FHA | |
| Previous Owner | $95,120 | New Conventional |
Property History
| Date | Event | Price | Change | Sq Ft Price |
|---|---|---|---|---|
| 05/24/2024 05/24/24 | Sold | $255,000 | -4.5% | $191 / Sq Ft |
| 04/23/2024 04/23/24 | Pending | -- | -- | -- |
| 04/18/2024 04/18/24 | For Sale | $266,900 | +57.1% | $200 / Sq Ft |
| 02/26/2021 02/26/21 | Sold | $169,900 | +0.5% | $128 / Sq Ft |
| 01/22/2021 01/22/21 | Pending | -- | -- | -- |
| 01/21/2021 01/21/21 | For Sale | $169,000 | 0.0% | $127 / Sq Ft |
| 10/01/2018 10/01/18 | Rented | $1,150 | 0.0% | -- |
| 09/06/2018 09/06/18 | For Rent | $1,150 | -- | -- |
Tax History Compared to Growth
Tax History
| Year | Tax Paid | Tax Assessment Tax Assessment Total Assessment is a certain percentage of the fair market value that is determined by local assessors to be the total taxable value of land and additions on the property. | Land | Improvement |
|---|---|---|---|---|
| 2025 | -- | $245,500 | $20,000 | $225,500 |
| 2024 | $1,772 | $213,500 | $20,000 | $193,500 |
| 2023 | $1,772 | $213,500 | $20,000 | $193,500 |
| 2022 | $1,525 | $164,000 | $20,000 | $144,000 |
| 2021 | $1,525 | $164,000 | $20,000 | $144,000 |
| 2020 | $1,397 | $150,200 | $20,000 | $130,200 |
| 2019 | $1,397 | $150,200 | $20,000 | $130,200 |
| 2018 | $1,117 | $122,800 | $20,000 | $102,800 |
| 2017 | $1,117 | $122,800 | $20,000 | $102,800 |
| 2016 | $1,180 | $129,700 | $20,000 | $109,700 |
| 2015 | $1,180 | $129,700 | $20,000 | $109,700 |
| 2014 | $961 | $101,200 | $20,000 | $81,200 |
Agents Affiliated with this Home
-

Seller's Agent in 2024
Carolyn Waymack
Crum Realty, Inc.
(540) 539-5293
8 in this area
18 Total Sales
-

Seller Co-Listing Agent in 2024
Jennifer Avery
Crum Realty, Inc.
(540) 683-0790
14 in this area
83 Total Sales
-

Buyer's Agent in 2024
Richard Kozlowski
Long & Foster Real Estate, Inc.
(540) 877-8959
68 in this area
118 Total Sales
-

Seller's Agent in 2021
Ed Butler
Samson Properties
(571) 641-6823
19 in this area
30 Total Sales
-
C
Seller's Agent in 2018
Cheryl Taylor Maggard
Cambridge Premier Realty, LLC.
-
T
Buyer's Agent in 2018
Tracy Brown
Samson Properties
Map
Source: Bright MLS
MLS Number: VAWI2005374
APN: 310-14-46
- 567 York Ave
- 540 Monticello St
- 319 Beechcroft Rd
- 513 and 525 Monticello St
- 303 Beechcroft Rd
- 2812 Saratoga Dr
- 2876 Packer St
- 425 Beechcroft Rd
- 2725 S Pleasant Valley Rd
- 3131 Eton Place
- 2940 Grace St
- 2620 Stonegate Dr
- 921 Kennedy Dr
- 105 Boone Ct
- 800 Kennedy Dr
- 101 Rosewood Ln
- 2531 Hockman Ave
- 2824 Broadview St
- 3266 Valley Pike
- LOT B 4661 Middle Rd
