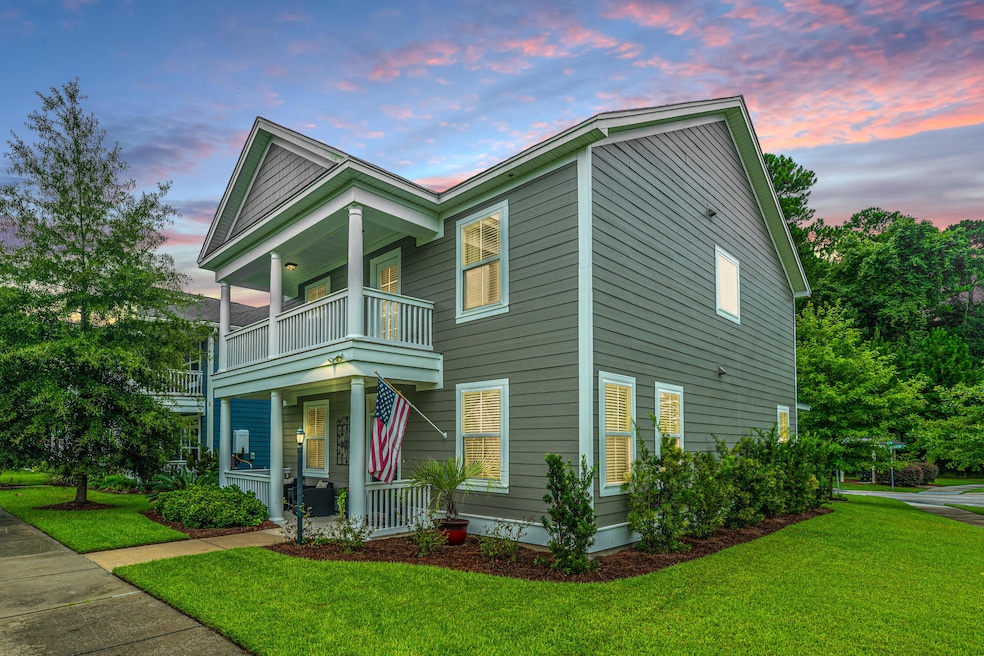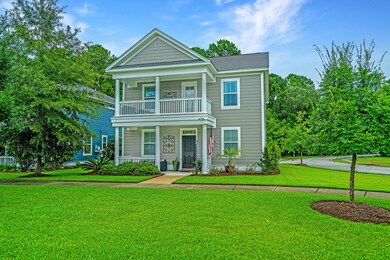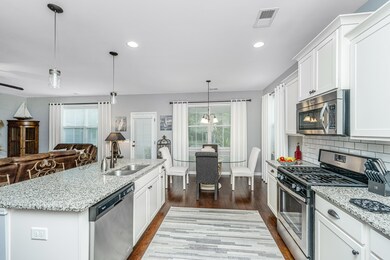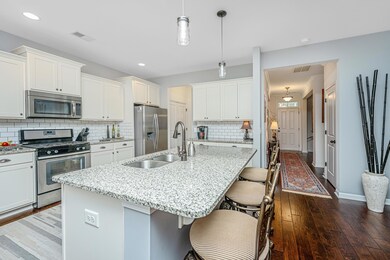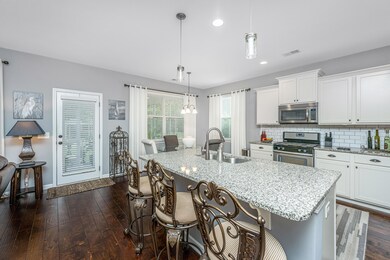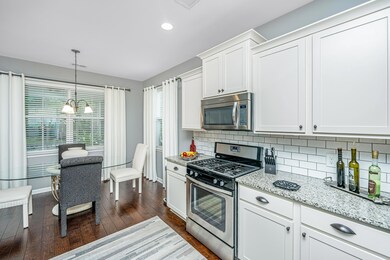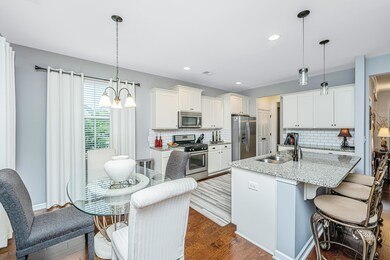
2945 Swamp Sparrow Cir Johns Island, SC 29455
Highlights
- Charleston Architecture
- Loft
- Formal Dining Room
- Wood Flooring
- High Ceiling
- Front Porch
About This Home
As of October 2024This beautifully maintained 3br/2.5ba home is ready for a new owner. When entering the home you are greeted with a lovely foyer and hardwood flooring throughout the main living area. A formal dining room with crown molding and dimmer lighting. A den or study is across from the dining room adding more entertaining space. The kitchen is an inviting area with granite countertops, an island, stainless steel appliances and subway tile backsplash. Out your back door you enter a screened in porch with a pathway to the detached 2 car garage. Upstairs you will find another family area in the loft. The primary bedroom features tray ceilings, walk-in closet and an en suite with a garden tub/separate shower. Off of the primary bedroom is the 2nd floor porch. Upstairs you will find another fullbathroom and two more spacious bedrooms. The laundry area is located upstairs as well. Amenity center and pool is under construction. Washer and dryer does not convey.
Last Agent to Sell the Property
Carolina One Real Estate License #78284 Listed on: 08/07/2024

Home Details
Home Type
- Single Family
Est. Annual Taxes
- $1,740
Year Built
- Built in 2016
Lot Details
- 5,227 Sq Ft Lot
HOA Fees
- $67 Monthly HOA Fees
Parking
- 2 Car Garage
- Garage Door Opener
Home Design
- Charleston Architecture
- Slab Foundation
- Architectural Shingle Roof
- Cement Siding
Interior Spaces
- 2,088 Sq Ft Home
- 2-Story Property
- Tray Ceiling
- Smooth Ceilings
- High Ceiling
- Ceiling Fan
- Entrance Foyer
- Family Room
- Formal Dining Room
- Loft
- Utility Room with Study Area
Kitchen
- Eat-In Kitchen
- Dishwasher
- Kitchen Island
Flooring
- Wood
- Ceramic Tile
Bedrooms and Bathrooms
- 3 Bedrooms
- Walk-In Closet
- Garden Bath
Outdoor Features
- Screened Patio
- Front Porch
Schools
- Mt. Zion Elementary School
- Haut Gap Middle School
- St. Johns High School
Utilities
- Central Air
- Heating System Uses Natural Gas
- Tankless Water Heater
Community Details
- Twin Lakes Subdivision
Ownership History
Purchase Details
Home Financials for this Owner
Home Financials are based on the most recent Mortgage that was taken out on this home.Purchase Details
Home Financials for this Owner
Home Financials are based on the most recent Mortgage that was taken out on this home.Purchase Details
Home Financials for this Owner
Home Financials are based on the most recent Mortgage that was taken out on this home.Purchase Details
Home Financials for this Owner
Home Financials are based on the most recent Mortgage that was taken out on this home.Similar Homes in Johns Island, SC
Home Values in the Area
Average Home Value in this Area
Purchase History
| Date | Type | Sale Price | Title Company |
|---|---|---|---|
| Deed | $524,000 | None Listed On Document | |
| Deed | $524,000 | None Listed On Document | |
| Deed | $335,000 | Southern Title Company Llc | |
| Special Warranty Deed | $264,134 | -- | |
| Deed | $386,000 | -- |
Mortgage History
| Date | Status | Loan Amount | Loan Type |
|---|---|---|---|
| Open | $497,800 | New Conventional | |
| Previous Owner | $247,134 | New Conventional |
Property History
| Date | Event | Price | Change | Sq Ft Price |
|---|---|---|---|---|
| 10/09/2024 10/09/24 | Sold | $524,000 | +1.9% | $251 / Sq Ft |
| 08/24/2024 08/24/24 | Price Changed | $514,000 | -2.1% | $246 / Sq Ft |
| 08/07/2024 08/07/24 | For Sale | $525,000 | +56.7% | $251 / Sq Ft |
| 06/23/2020 06/23/20 | Sold | $335,000 | 0.0% | $160 / Sq Ft |
| 05/24/2020 05/24/20 | Pending | -- | -- | -- |
| 05/22/2020 05/22/20 | For Sale | $335,000 | +26.8% | $160 / Sq Ft |
| 01/22/2016 01/22/16 | Sold | $264,134 | 0.0% | $130 / Sq Ft |
| 12/23/2015 12/23/15 | Pending | -- | -- | -- |
| 07/30/2015 07/30/15 | For Sale | $264,134 | -- | $130 / Sq Ft |
Tax History Compared to Growth
Tax History
| Year | Tax Paid | Tax Assessment Tax Assessment Total Assessment is a certain percentage of the fair market value that is determined by local assessors to be the total taxable value of land and additions on the property. | Land | Improvement |
|---|---|---|---|---|
| 2024 | $1,804 | $13,400 | $0 | $0 |
| 2023 | $1,804 | $13,400 | $0 | $0 |
| 2022 | $1,669 | $13,400 | $0 | $0 |
| 2021 | $1,749 | $13,400 | $0 | $0 |
| 2020 | $1,810 | $12,450 | $0 | $0 |
| 2019 | $1,623 | $10,840 | $0 | $0 |
| 2017 | $1,566 | $10,840 | $0 | $0 |
| 2016 | $54 | $2,700 | $0 | $0 |
Agents Affiliated with this Home
-
Kristi Bailes
K
Seller's Agent in 2024
Kristi Bailes
Carolina One Real Estate
(843) 556-5800
4 in this area
22 Total Sales
-
Brad Williams
B
Buyer's Agent in 2024
Brad Williams
Lifestyle Real Estate
(843) 789-0734
24 in this area
343 Total Sales
-
B
Seller's Agent in 2020
Brad Baker
Realty ONE Group Coastal
-
Misty Elles
M
Seller's Agent in 2016
Misty Elles
DFH Realty Georgia, LLC
(843) 938-1163
409 Total Sales
-
Addie- Jane Lynn

Buyer's Agent in 2016
Addie- Jane Lynn
King Tide Real Estate
(843) 226-9695
2 in this area
47 Total Sales
Map
Source: CHS Regional MLS
MLS Number: 24020020
APN: 345-00-00-188
- 2909 Swamp Sparrow Cir
- 2916 Gantt Dr
- 1867 Grover Rd
- 2859 Cane Slash Rd
- 3034 Cane Slash Rd
- 2069 Kemmerlin St
- 0 Ardwick Rd
- 00 Cane Slash Rd
- 2241 Blue Bayou Blvd
- 2040 2044 River Rd
- 2040 River Rd
- 2044 River Rd
- 0 River Rd Unit 24030971
- 0 River Rd Unit 21005735
- 2112 Blue Bayou Blvd
- 2114 Blue Bayou Blvd
- 2116 Blue Bayou Blvd
- 3034 Maybank Hwy
- 2064 River Rd
- 2102 Utsey St
