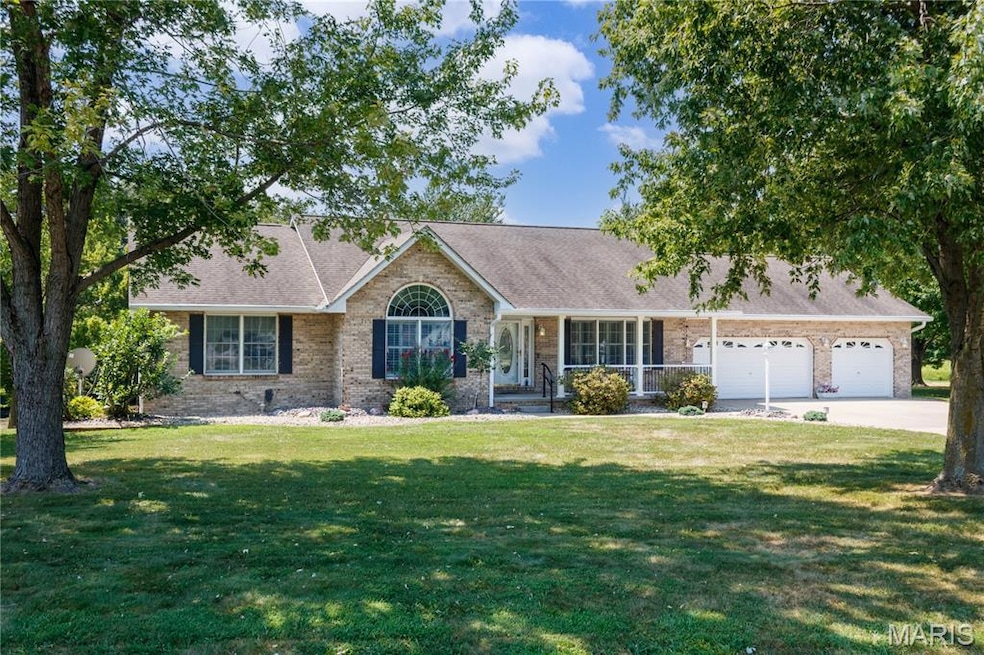
2945 Wellen Rd Highland, IL 62249
Estimated payment $2,983/month
Highlights
- Popular Property
- Lake Front
- Traditional Architecture
- Marine Elementary School Rated A-
- Deck
- Wood Flooring
About This Home
PUBLIC REMARKS: ONE OWNER CUSTOM HOME: Exceptional well maintained home located on 2.0 Acres on a lake w/3 car attached garage (32 X 30). Large living room features vaulted ceiling, brick gas (propane) FP w/gas logs and French doors to large deck & patio overlooking the lake. Beautiful kitchen has many custom cabinets with walk-in pantry, appliances stay. Breakfast room has many windows w/plantation shutters. Formal dining room. Primary bedroom features walk-in closet. Primary bathroom has double bowl sinks, good countertop space w/shower only. Main bath has shower/tub, skylight. Exceptional large laundry room on the main floor w/built-in upper & lower cabinets, storage closet (W & D is negotiable). White interior doors & trim. Furnace 2022. Beautiful front porch. Nicely landscaped. Triad School District.
Home Details
Home Type
- Single Family
Est. Annual Taxes
- $8,007
Year Built
- Built in 1995
Lot Details
- 2 Acre Lot
- Lake Front
- Landscaped
- Gentle Sloping Lot
- Few Trees
Parking
- 3 Car Attached Garage
- Front Facing Garage
- Garage Door Opener
Home Design
- Traditional Architecture
- Brick Exterior Construction
- Architectural Shingle Roof
- Vinyl Siding
Interior Spaces
- 2,028 Sq Ft Home
- 1-Story Property
- Gas Log Fireplace
- Entrance Foyer
- Living Room with Fireplace
- Breakfast Room
- Dining Room
Kitchen
- Eat-In Kitchen
- Electric Range
- Microwave
- Dishwasher
- Disposal
Flooring
- Wood
- Carpet
- Tile
- Vinyl
Bedrooms and Bathrooms
- 3 Bedrooms
- 2 Full Bathrooms
Laundry
- Laundry Room
- Laundry on main level
Unfinished Basement
- Basement Fills Entire Space Under The House
- Rough-In Basement Bathroom
- Crawl Space
Outdoor Features
- Deck
- Front Porch
Schools
- Triad Dist 2 Elementary And Middle School
- Triad High School
Utilities
- Central Air
Community Details
- No Home Owners Association
Listing and Financial Details
- Assessor Parcel Number 06-1-17-25-00-000-005.005
Map
Home Values in the Area
Average Home Value in this Area
Tax History
| Year | Tax Paid | Tax Assessment Tax Assessment Total Assessment is a certain percentage of the fair market value that is determined by local assessors to be the total taxable value of land and additions on the property. | Land | Improvement |
|---|---|---|---|---|
| 2024 | $8,007 | $134,940 | $12,660 | $122,280 |
| 2023 | $8,007 | $120,360 | $11,290 | $109,070 |
| 2022 | $7,252 | $108,630 | $10,190 | $98,440 |
| 2021 | $6,470 | $101,490 | $9,520 | $91,970 |
| 2020 | $6,385 | $98,270 | $9,220 | $89,050 |
| 2019 | $6,186 | $95,140 | $8,930 | $86,210 |
| 2018 | $5,975 | $86,200 | $8,090 | $78,110 |
| 2017 | $5,672 | $83,650 | $7,850 | $75,800 |
| 2016 | $5,562 | $83,650 | $7,850 | $75,800 |
| 2015 | $4,964 | $81,060 | $7,610 | $73,450 |
| 2014 | $4,964 | $81,060 | $7,610 | $73,450 |
| 2013 | $4,964 | $82,000 | $7,700 | $74,300 |
Property History
| Date | Event | Price | Change | Sq Ft Price |
|---|---|---|---|---|
| 08/20/2025 08/20/25 | For Sale | $425,000 | -- | $210 / Sq Ft |
Similar Homes in Highland, IL
Source: MARIS MLS
MLS Number: MIS25056798
APN: 06-1-17-25-00-000-005.005
- 11652 Osanna Ln
- 11640 Osanna Ln
- 11628 Osanna Ln
- 11616 Osanna Ln
- 11604 Osanna Ln
- 60 Liberty Ln
- 0 Sportsman Rd
- 20 Chase Way Unit B
- 2612 Pineview Dr
- 2616 Pineview Dr
- 2608 Pineview Dr
- 2620 Pineview Dr
- 2624 Pineview Dr
- 2628 Pineview Dr
- 2604 Pineview Dr
- 2636 Pineview Dr
- 2625 Pineview Dr
- 2629 Pineview Dr
- 2600 Pine View Dr
- 3 Noel Ln
- 508 Broadway Unit 506
- 216 Flax Dr
- 723 Sycamore St Unit A
- 34 Arbor Springs
- 2024 Serenade Ln Unit 2024
- 7513 Waterford Place
- 220 N Monroe St
- 1449 Village Circle Dr
- 751 Village Dr
- 800 Village Dr Unit 1
- 8 Peartree Ln
- 6 Peachtree Ln Unit 6
- 706 S Station Rd Unit 706
- 102 Perryman St
- 127 4th Ave
- 126 E Zupan St
- 1031 Buran Dr
- 116 Bayhill Blvd
- 101-180 Homestead Ct
- 5 Anita Ct






