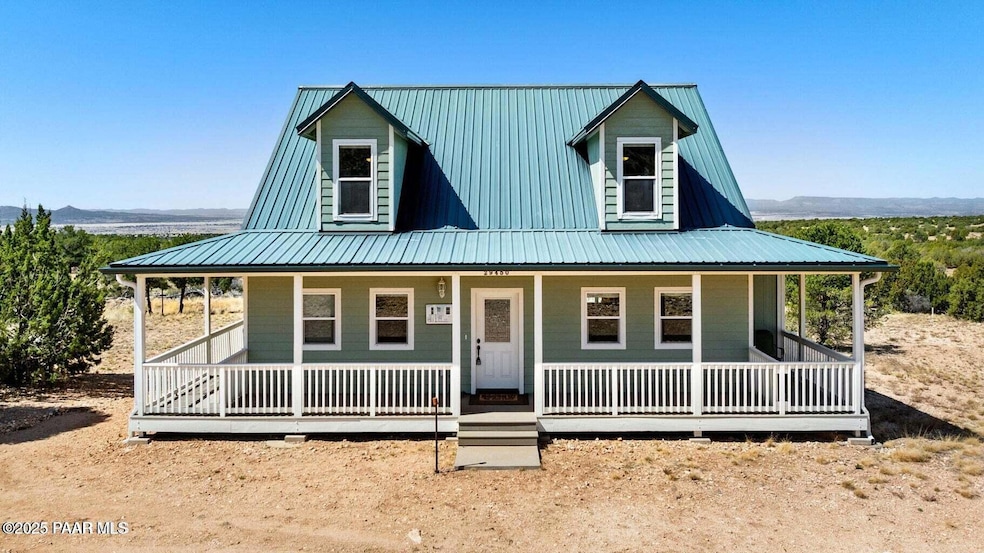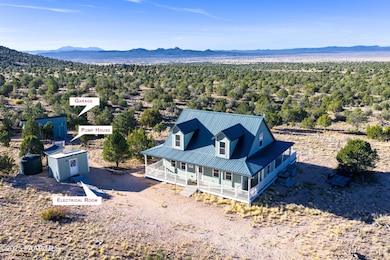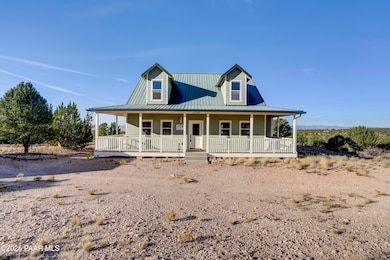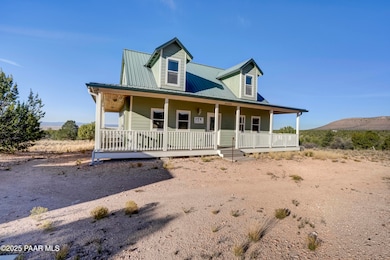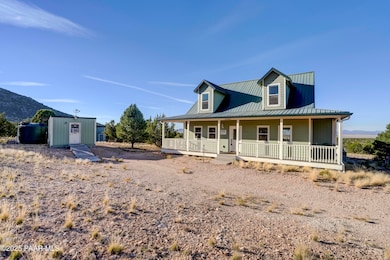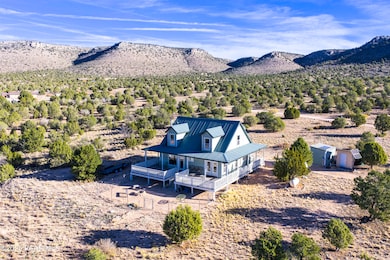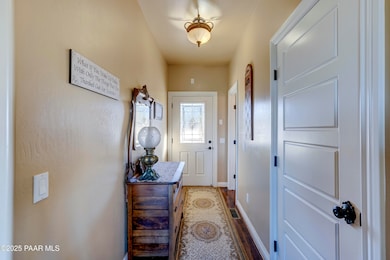29450 N Caballero Way Paulden, AZ 86334
Estimated payment $3,541/month
Highlights
- Spa
- Panoramic View
- Pine Trees
- Solar Power System
- 13.4 Acre Lot
- Wood Burning Stove
About This Home
AMAZING HOME! AMAZING OPPORTUNITY! This beautiful luxury off-grid and fully self sustainable home features 3 bedrooms, 2-1/2 bathrooms on a whopping 13.4 acres with an excellent producing well. Step inside and notice the interior boasts of elegance while leaving no stone unturned. An open floor plan with a beautifully designed interior-mixing antique decor with a warm log cabin feel makes the main living area truly unique. Enjoy a large kitchen space with granite countertops, hardwood cabinets, and newer stainless steel appliances--perfect for Holiday cooking! The large master bedroom is fit for a king and queen, while the walk in closet offers plenty of storage for clothing and leaves room for knick-knacks. Connected to the the master bedroom, a spacious master bathroom highlights a large 1929 style clawfoot deep soaking tub, tiled shower, and double vanity with dark granite surface. Large windows throughout the home allow in plenty of natural lighting while the owned solar system provides the energy needed to keep the home cool in the summer and warm in the winter. Heading up stairs, the second and third bedrooms offer each guest a spacious and comfortable space with large windows highlighting 360 degree open landscapes and breathtaking mountainous views. Step out to exterior of the home and experience a flat, usable, and well maintained 13.4 acre parcel with room for farm/domestic animals, gardening, fruit trees, and so much more! The garage space will easily fit a long bed truck while still offering space for a workbench and storage. The engineering building is climate controlled and houses the following: 24 volt/8k military grade Trace Engineering 4024 inverters, Rolls Surrette 1575 amp hour batteries, midnight solar 150 charge controllers, 4,000 watt solar array, and a manual transfer switch for a back up generator if needed. Come Visit us today and make this special and unique home yours today!
Listing Agent
Realty One Group Mountain Desert License #SA689682000 Listed on: 11/13/2025

Home Details
Home Type
- Single Family
Est. Annual Taxes
- $1,377
Year Built
- Built in 2010
Lot Details
- 13.4 Acre Lot
- Property fronts an easement
- Dirt Road
- Rural Setting
- Native Plants
- Level Lot
- Pine Trees
- Property is zoned RCU-2A
Parking
- 1 Car Detached Garage
- Parking Available
Property Views
- Panoramic
- Woods
- Trees
- Mountain
- Valley
Home Design
- Cottage
- Slab Foundation
- Metal Roof
Interior Spaces
- 1,840 Sq Ft Home
- 2-Story Property
- Ceiling Fan
- Wood Burning Stove
- Wood Burning Fireplace
- Double Pane Windows
- Vinyl Clad Windows
- Shades
- Window Screens
- Combination Dining and Living Room
Kitchen
- Eat-In Kitchen
- Oven
- Gas Range
- Microwave
- Dishwasher
- Kitchen Island
- Solid Surface Countertops
Flooring
- Carpet
- Laminate
Bedrooms and Bathrooms
- 3 Bedrooms
- Split Bedroom Floorplan
- Walk-In Closet
- Granite Bathroom Countertops
- Freestanding Bathtub
- Soaking Tub
Laundry
- Dryer
- Washer
Home Security
- Prewired Security
- Fire and Smoke Detector
Outdoor Features
- Spa
- Covered Patio or Porch
- Shed
- Rain Gutters
Utilities
- Forced Air Heating and Cooling System
- Heating System Powered By Leased Propane
- Heating System Uses Propane
- Underground Utilities
- Propane
- Private Water Source
- Well
- Septic System
Additional Features
- Level Entry For Accessibility
- Solar Power System
Community Details
- No Home Owners Association
- Feather Mountain Ranches Subdivision
- Valley
Listing and Financial Details
- Assessor Parcel Number 21
Map
Home Values in the Area
Average Home Value in this Area
Tax History
| Year | Tax Paid | Tax Assessment Tax Assessment Total Assessment is a certain percentage of the fair market value that is determined by local assessors to be the total taxable value of land and additions on the property. | Land | Improvement |
|---|---|---|---|---|
| 2026 | $1,322 | $41,148 | -- | -- |
| 2024 | $1,305 | $41,364 | -- | -- |
| 2023 | $1,305 | $33,599 | $0 | $0 |
| 2022 | $1,273 | $27,745 | $4,134 | $23,611 |
| 2021 | $1,341 | $24,324 | $3,010 | $21,314 |
| 2020 | $1,314 | $0 | $0 | $0 |
| 2019 | $1,312 | $0 | $0 | $0 |
| 2018 | $1,261 | $0 | $0 | $0 |
| 2017 | $1,107 | $0 | $0 | $0 |
| 2016 | $1,093 | $0 | $0 | $0 |
| 2015 | -- | $0 | $0 | $0 |
| 2014 | -- | $0 | $0 | $0 |
Property History
| Date | Event | Price | List to Sale | Price per Sq Ft |
|---|---|---|---|---|
| 11/13/2025 11/13/25 | For Sale | $650,000 | -- | $353 / Sq Ft |
Purchase History
| Date | Type | Sale Price | Title Company |
|---|---|---|---|
| Cash Sale Deed | $162,000 | Yavapai Title Agency |
Source: Prescott Area Association of REALTORS®
MLS Number: 1077746
APN: 303-03-021H
- 003R Xxxx --
- 743 W Barbara Rd Unit 5
- 3254 W Onyx Rd
- 3296 W Onyx Rd
- 3294 W Limestone Dr
- 3420 W Limestone Dr
- 3252 W Limestone Dr
- 3378 W Limestone Dr
- 3299 W Limestone Dr
- 3257 W Limestone Dr
- 878 W Gina Marie Blvd
- 085C W Malapai Rd Unit 88
- 085C W Malapai Rd
- 3127 W Malapai Rd
- 3670 W Malapai Rd
- 3670 W Malapai Rd Unit 233
- 3124 W Malapai Rd
- 26600 N Feather Mountain Rd
- 780 W Gina Marie Blvd
- 00 Wonder Way
- 950 Tumbleweed Dr
- 14850 N Jay Morrish Dr
- 7625 N Williamson Valley Rd Unit ID1257806P
- 7625 N Williamson Valley Rd Unit ID1257805P
- 1 Bar Heart Dr Unit 3
- 1 Bar Heart Dr Unit 2
- 1 Bar Heart Dr
- 6832 Claret Dr
- 7701 E Fieldstone Dr
- 7823 E Rusty Spur Trail
- 5395 Granite Dells Pkwy
- 7323 E Horizon Way
- 6893 N Killdeer Trail
- 7438 E Horseshoe Ln Unit 1
- 4075 Az-89 Unit ID1257802P
- 5819 N Bronco Ln
- 222 Pinecrest Trail
- 5355 N Evans Way
- 4791 N Yorkshire Loop
- 4901 N Jasper Pkwy
