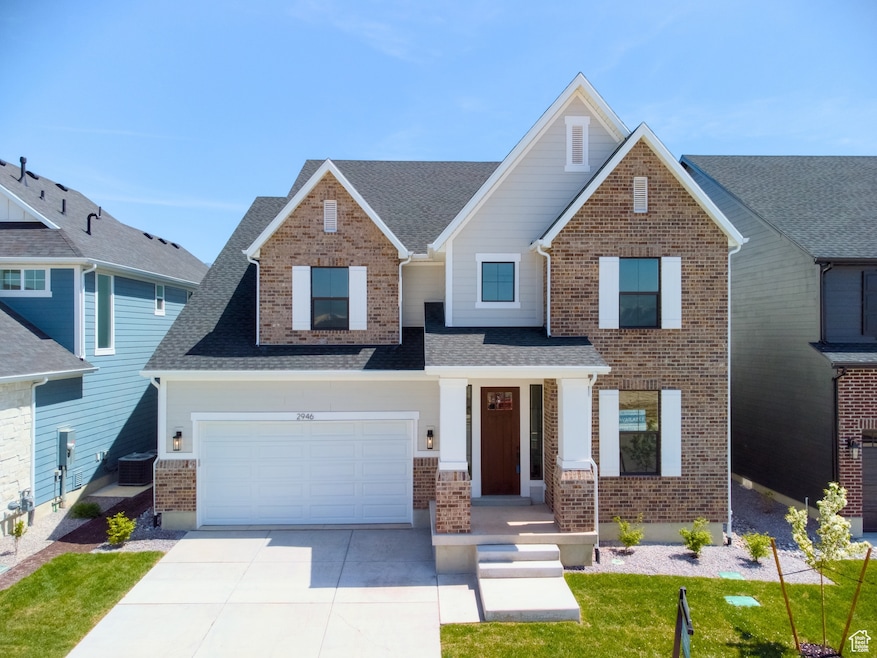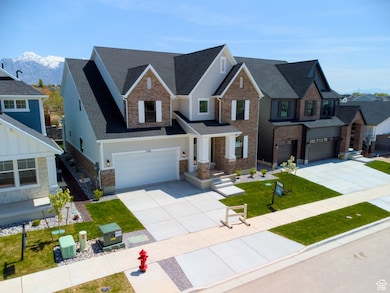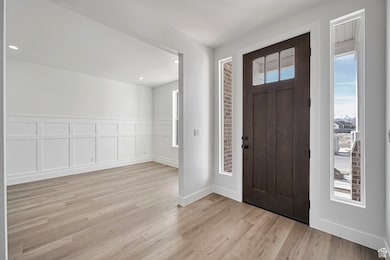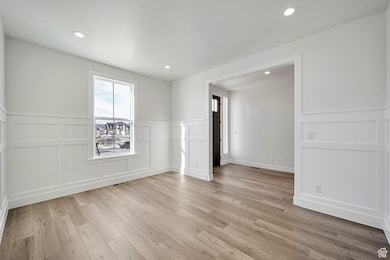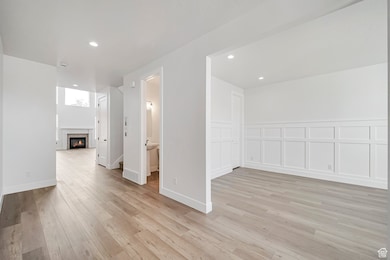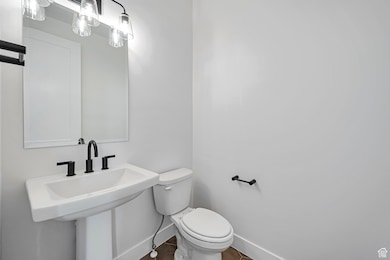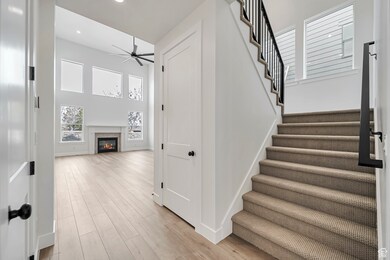PENDING
$30K PRICE DROP
Estimated payment $5,303/month
Total Views
10,223
3
Beds
2.5
Baths
4,394
Sq Ft
$221
Price per Sq Ft
Highlights
- Mountain View
- Great Room
- Covered Patio or Porch
- Fox Hollow Elementary School Rated A-
- Den
- Built-In Double Oven
About This Home
LOT#137. Symphony Homes, Lehi Terrace community. This beautiful Capitol floor plan with the grand Euro Romantic Elevation will certainly impress! You will love the designer touches throughout this luxury home. It includes a large open great room with a beautiful fireplace, custom vent hood, mud room built ins, butler pantry, and more. One side of the garage is tandem, almost 36' deep! Enjoy your shaded covered patio in the evenings, and the grand two story family room! Full landscaping is included in the price, and will commence in the spring.
Home Details
Home Type
- Single Family
Est. Annual Taxes
- $1,758
Year Built
- Built in 2024
Lot Details
- 4,356 Sq Ft Lot
- Landscaped
- Property is zoned Single-Family
HOA Fees
- $45 Monthly HOA Fees
Parking
- 3 Car Attached Garage
- 5 Open Parking Spaces
Home Design
- Brick Exterior Construction
- Stucco
Interior Spaces
- 4,394 Sq Ft Home
- 3-Story Property
- Dry Bar
- Gas Log Fireplace
- Double Pane Windows
- Entrance Foyer
- Great Room
- Den
- Mountain Views
- Basement Fills Entire Space Under The House
- Electric Dryer Hookup
Kitchen
- Built-In Double Oven
- Gas Range
- Range Hood
- Microwave
- Disposal
Flooring
- Carpet
- Tile
Bedrooms and Bathrooms
- 3 Bedrooms
- Walk-In Closet
- Bathtub With Separate Shower Stall
Schools
- Sego Lily Elementary School
- Lehi Middle School
- Skyridge High School
Utilities
- Forced Air Heating and Cooling System
- Natural Gas Connected
Additional Features
- Reclaimed Water Irrigation System
- Covered Patio or Porch
Community Details
- Association fees include ground maintenance
- Red Rock HOA, Phone Number (801) 706-6968
- Lehi Terrace Subdivision
Listing and Financial Details
- Home warranty included in the sale of the property
- Assessor Parcel Number 45-816-0137
Map
Create a Home Valuation Report for This Property
The Home Valuation Report is an in-depth analysis detailing your home's value as well as a comparison with similar homes in the area
Home Values in the Area
Average Home Value in this Area
Tax History
| Year | Tax Paid | Tax Assessment Tax Assessment Total Assessment is a certain percentage of the fair market value that is determined by local assessors to be the total taxable value of land and additions on the property. | Land | Improvement |
|---|---|---|---|---|
| 2025 | $1,758 | $431,640 | $220,100 | $564,700 |
| 2024 | $1,758 | $205,700 | $0 | $0 |
Source: Public Records
Property History
| Date | Event | Price | List to Sale | Price per Sq Ft |
|---|---|---|---|---|
| 09/08/2025 09/08/25 | Pending | -- | -- | -- |
| 06/25/2025 06/25/25 | Price Changed | $969,900 | -0.5% | $221 / Sq Ft |
| 06/04/2025 06/04/25 | Price Changed | $974,900 | -2.5% | $222 / Sq Ft |
| 01/22/2025 01/22/25 | For Sale | $999,900 | -- | $228 / Sq Ft |
Source: UtahRealEstate.com
Purchase History
| Date | Type | Sale Price | Title Company |
|---|---|---|---|
| Special Warranty Deed | -- | None Listed On Document |
Source: Public Records
Source: UtahRealEstate.com
MLS Number: 2060048
APN: 45-816-0137
Nearby Homes
- 1167 W 2980 N
- 1179 W 2980 N
- Rhapsody Plan at Lehi Terrace
- Gallivan Plan at Lehi Terrace
- Concerto Plan at Lehi Terrace
- Grand Plan at Lehi Terrace
- Arietta Plan at Lehi Terrace
- Libby Plan at Lehi Terrace
- Rose Plan at Lehi Terrace
- Capitol Plan at Lehi Terrace
- Metro Plan at Lehi Terrace
- Cantata Plan at Lehi Terrace
- Vieve Plan at Lehi Terrace
- Kilby Plan at Lehi Terrace
- 2778 N 930 W
- 3080 N 1200 W
- 2687 N 900 W
- 804 W 2700 N
- 3130 N Provence Ln Unit K2
- 537 W Sandhill Dr
