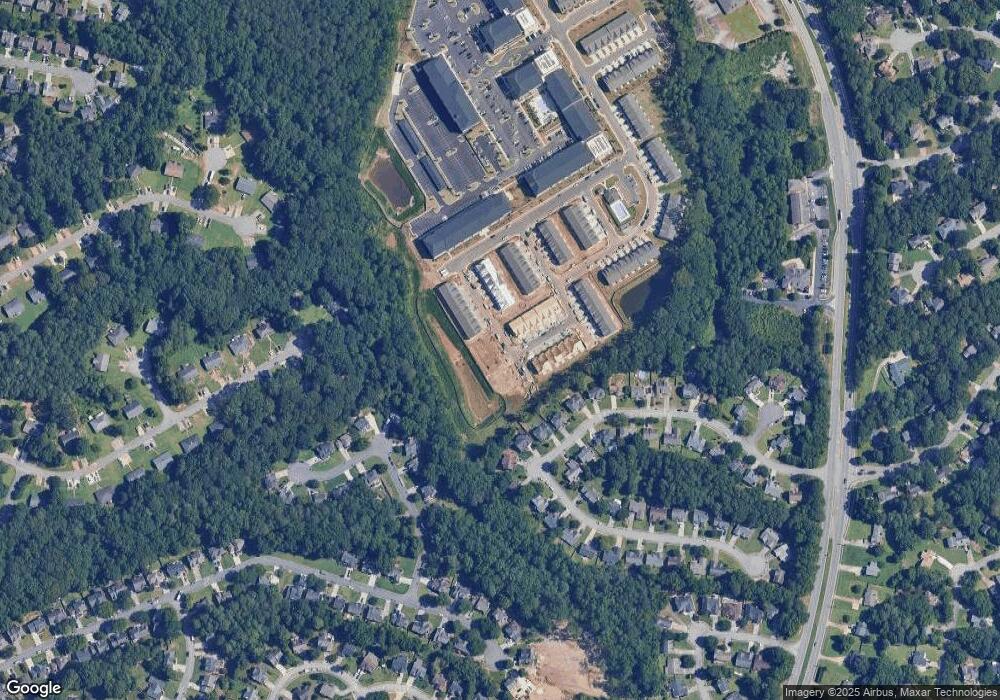2946 Stockholm Way Suwanee, GA 30024
Estimated Value: $428,000 - $458,000
3
Beds
3
Baths
1,934
Sq Ft
$228/Sq Ft
Est. Value
About This Home
This home is located at 2946 Stockholm Way, Suwanee, GA 30024 and is currently estimated at $441,681, approximately $228 per square foot. 2946 Stockholm Way is a home with nearby schools including Walnut Grove Elementary School, Creekland Middle School, and Collins Hill High School.
Create a Home Valuation Report for This Property
The Home Valuation Report is an in-depth analysis detailing your home's value as well as a comparison with similar homes in the area
Home Values in the Area
Average Home Value in this Area
Tax History Compared to Growth
Tax History
| Year | Tax Paid | Tax Assessment Tax Assessment Total Assessment is a certain percentage of the fair market value that is determined by local assessors to be the total taxable value of land and additions on the property. | Land | Improvement |
|---|---|---|---|---|
| 2025 | $5,511 | $152,920 | $24,000 | $128,920 |
| 2024 | $5,511 | $154,320 | $22,000 | $132,320 |
Source: Public Records
Map
Nearby Homes
- 1953 Frisco Way
- 487 Danville Ave
- 2689 Richmond Row Dr
- 620 Telfair Ct
- 2538 Brynfield Cove
- 390 Manor Glen Dr
- 2470 Jakin Way
- 2430 Jakin Way
- 318 Arbour Way Unit 4
- 2538 Brentmoor Ct
- 2305 Compton Place
- 715 Welford Rd
- 267 Arbour Way
- 619 Kenridge Way
- 1365 Old Peachtree Rd NW
- 2445 Whitehead Place Dr
- 2315 Prosperity Way Unit 2
- 2946 Stockholm Way
- 2936 Stockholm Way
- 2926 Stockholm Way
- 2956 Stockholm Way
- 2906 Stockholm Way
- 3077 Stockholm Way
- 3036 Stockholm Way
- 3026 Stockholm Way
- 3057 Stockholm Way
- 3076 Stockholm Way
- 3056 Stockholm Way
- 3016 Stockholm Way
- 3027 Stockholm Way
- 3046 Stockholm Way
- 3017 Stockholm Way
- 3037 Stockholm Way
- 3006 Stockholm Way
- 3067 Stockholm Way
- 4358 Isom Walk
- 669 Isom Walk
