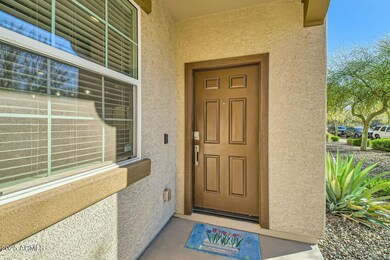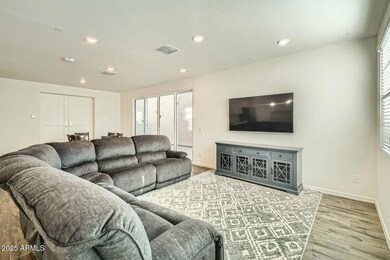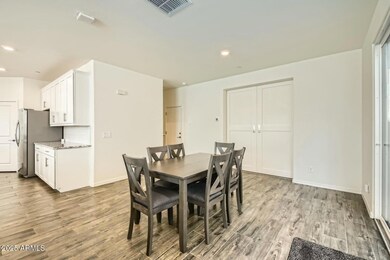
29460 N 123rd Glen Peoria, AZ 85383
Vistancia NeighborhoodHighlights
- Granite Countertops
- Heated Community Pool
- Balcony
- Vistancia Elementary School Rated A-
- Tennis Courts
- 2 Car Direct Access Garage
About This Home
As of May 2025Welcome to your dream home! This meticulously maintained smart home features a showroom-worthy kitchen with beautiful white cabinets and stunning granite countertops. The massive island, complete with a breakfast bar, overlooks the expansive great room—perfect for entertaining. Adjacent is a 4th room downstairs with stylish barn doors. Upstairs, discover a spacious loft and convenient laundry. The primary suite is a true sanctuary, boasting a luxurious en suite bathroom with a walk-in shower, double sinks, and a large walk-in closet. Enjoy partial mountain views from your private balcony! With its pristine condition, and minimal use, this property is ready for its new owners to make it their own. Community amenities include heated pools, walking trail, clubhouse, rec center, and more!
Last Agent to Sell the Property
DPR Realty LLC License #SA715190000 Listed on: 01/17/2025
Home Details
Home Type
- Single Family
Est. Annual Taxes
- $2,332
Year Built
- Built in 2020
Lot Details
- 2,760 Sq Ft Lot
- Desert faces the front of the property
- Partially Fenced Property
- Sprinklers on Timer
HOA Fees
Parking
- 2 Car Direct Access Garage
- Side or Rear Entrance to Parking
- Garage Door Opener
- Unassigned Parking
Home Design
- Wood Frame Construction
- Tile Roof
- Stucco
Interior Spaces
- 2,509 Sq Ft Home
- 2-Story Property
- Ceiling height of 9 feet or more
- Ceiling Fan
- Double Pane Windows
- ENERGY STAR Qualified Windows with Low Emissivity
- Vinyl Clad Windows
Kitchen
- Breakfast Bar
- Built-In Microwave
- ENERGY STAR Qualified Appliances
- Kitchen Island
- Granite Countertops
Flooring
- Carpet
- Tile
Bedrooms and Bathrooms
- 4 Bedrooms
- 3 Bathrooms
- Dual Vanity Sinks in Primary Bathroom
Home Security
- Security System Owned
- Smart Home
Eco-Friendly Details
- Mechanical Fresh Air
Outdoor Features
- Balcony
- Patio
Schools
- Vistancia Elementary School
- Liberty High School
Utilities
- Zoned Heating and Cooling System
- Heating System Uses Natural Gas
- High Speed Internet
- Cable TV Available
Listing and Financial Details
- Tax Lot 20
- Assessor Parcel Number 510-04-114
Community Details
Overview
- Association fees include ground maintenance, street maintenance, front yard maint
- Ccmc Association, Phone Number (623) 215-8646
- Vistancia Parcel A29 Association, Phone Number (623) 215-8646
- Association Phone (623) 215-8646
- Built by Lennar
- Vistancia Parcel A29 Subdivision
Amenities
- Recreation Room
Recreation
- Tennis Courts
- Pickleball Courts
- Community Playground
- Heated Community Pool
- Community Spa
- Bike Trail
Ownership History
Purchase Details
Home Financials for this Owner
Home Financials are based on the most recent Mortgage that was taken out on this home.Purchase Details
Home Financials for this Owner
Home Financials are based on the most recent Mortgage that was taken out on this home.Purchase Details
Purchase Details
Similar Homes in the area
Home Values in the Area
Average Home Value in this Area
Purchase History
| Date | Type | Sale Price | Title Company |
|---|---|---|---|
| Warranty Deed | $415,000 | Valleywide Title | |
| Special Warranty Deed | $325,000 | Calatlantic Title Inc | |
| Cash Sale Deed | $2,204,000 | Fidelity Natl Title Agency | |
| Cash Sale Deed | $3,871,000 | Thomas Title & Escrow |
Mortgage History
| Date | Status | Loan Amount | Loan Type |
|---|---|---|---|
| Previous Owner | $250,000 | New Conventional |
Property History
| Date | Event | Price | Change | Sq Ft Price |
|---|---|---|---|---|
| 05/10/2025 05/10/25 | Sold | $415,000 | -5.5% | $165 / Sq Ft |
| 04/17/2025 04/17/25 | Pending | -- | -- | -- |
| 04/07/2025 04/07/25 | Price Changed | $439,000 | -2.2% | $175 / Sq Ft |
| 03/06/2025 03/06/25 | Price Changed | $449,000 | -1.3% | $179 / Sq Ft |
| 02/18/2025 02/18/25 | Price Changed | $455,000 | -2.2% | $181 / Sq Ft |
| 01/17/2025 01/17/25 | For Sale | $465,000 | +43.1% | $185 / Sq Ft |
| 07/30/2020 07/30/20 | Sold | $325,000 | -3.0% | $130 / Sq Ft |
| 07/06/2020 07/06/20 | Pending | -- | -- | -- |
| 06/17/2020 06/17/20 | Price Changed | $334,990 | -2.9% | $134 / Sq Ft |
| 06/03/2020 06/03/20 | For Sale | $344,950 | 0.0% | $137 / Sq Ft |
| 06/03/2020 06/03/20 | Price Changed | $344,950 | -1.4% | $137 / Sq Ft |
| 05/26/2020 05/26/20 | Pending | -- | -- | -- |
| 05/05/2020 05/05/20 | For Sale | $349,950 | -- | $139 / Sq Ft |
Tax History Compared to Growth
Tax History
| Year | Tax Paid | Tax Assessment Tax Assessment Total Assessment is a certain percentage of the fair market value that is determined by local assessors to be the total taxable value of land and additions on the property. | Land | Improvement |
|---|---|---|---|---|
| 2025 | $2,332 | $21,515 | -- | -- |
| 2024 | $2,355 | $20,490 | -- | -- |
| 2023 | $2,355 | $33,150 | $6,630 | $26,520 |
| 2022 | $2,337 | $27,450 | $5,490 | $21,960 |
| 2021 | $2,410 | $26,030 | $5,200 | $20,830 |
| 2020 | $474 | $4,545 | $4,545 | $0 |
| 2019 | $459 | $4,620 | $4,620 | $0 |
| 2018 | $443 | $4,845 | $4,845 | $0 |
| 2017 | $454 | $4,170 | $4,170 | $0 |
| 2016 | $386 | $3,510 | $3,510 | $0 |
| 2015 | $444 | $3,456 | $3,456 | $0 |
Agents Affiliated with this Home
-

Seller's Agent in 2025
Sarina Hobbs
DPR Realty
(623) 218-8418
1 in this area
3 Total Sales
-
S
Seller Co-Listing Agent in 2025
Susan List
DPR Realty
1 in this area
45 Total Sales
-
A
Buyer's Agent in 2025
Anandavalli Vellaiappan Karun
West USA Realty
(602) 705-7781
1 in this area
19 Total Sales
-
J
Seller's Agent in 2020
Joanne Hall
Lennar Sales Corp
(623) 236-3376
1,055 Total Sales
-
B
Buyer's Agent in 2020
Brie Cape
Realty One Group
Map
Source: Arizona Regional Multiple Listing Service (ARMLS)
MLS Number: 6806572
APN: 510-04-114
- 29068 N 124th Dr
- 29431 N 122nd Glen
- 29491 N 122nd Glen
- 29275 N 122nd Ln
- 12541 W Miner Trail
- 12451 W Nadine Way
- 12561 W Miner Trail
- 28934 N 124th Ln
- 29439 N 122nd Dr
- 29302 N 126th Ln
- 29462 N 126th Ln
- 12360 W Eagle Ridge Ln
- 28798 N 127th Ave
- 29740 N 121st Ave
- 12083 W Peak View Rd
- 28837 N 127th Ave
- 29412 N 128th Ln
- 29007 N 120th Dr
- 12035 W Roy Rogers Rd
- 29730 N 120th Ln






