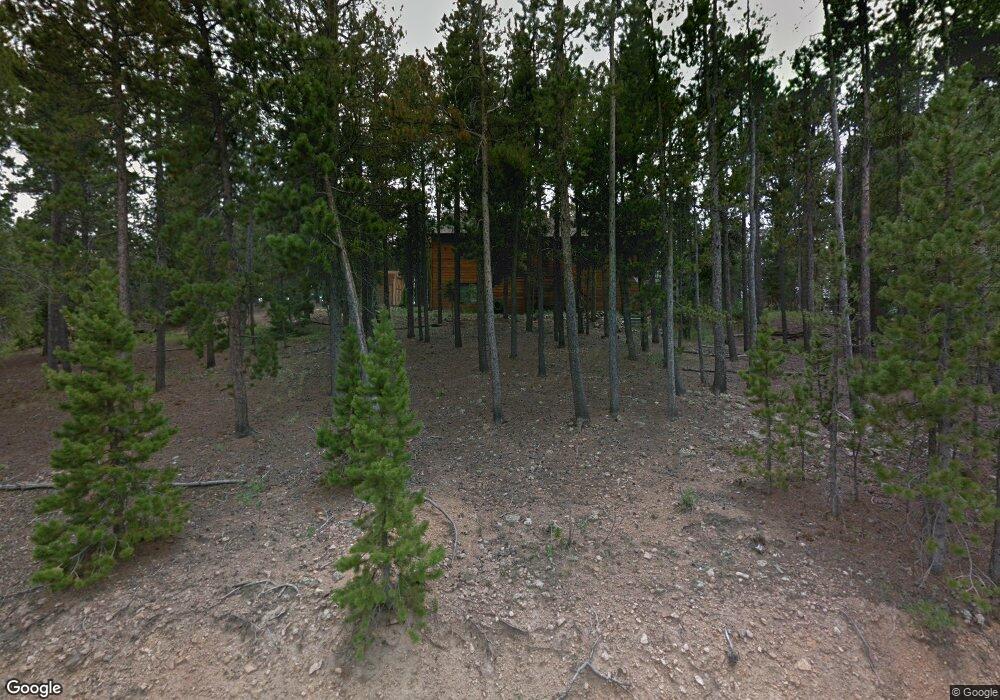29460 Thunderbolt Cir Conifer, CO 80433
Shadow Mountain NeighborhoodEstimated Value: $656,000 - $708,000
4
Beds
3
Baths
1,857
Sq Ft
$369/Sq Ft
Est. Value
About This Home
This home is located at 29460 Thunderbolt Cir, Conifer, CO 80433 and is currently estimated at $686,080, approximately $369 per square foot. 29460 Thunderbolt Cir is a home located in Jefferson County with nearby schools including Marshdale Elementary School, West Jefferson Middle School, and Conifer Senior High School.
Ownership History
Date
Name
Owned For
Owner Type
Purchase Details
Closed on
Sep 11, 2020
Sold by
Rosebrook Charles W and Rosebrook Patricia H
Bought by
Weir John F and Weir Shawna M
Current Estimated Value
Home Financials for this Owner
Home Financials are based on the most recent Mortgage that was taken out on this home.
Original Mortgage
$440,000
Outstanding Balance
$389,747
Interest Rate
2.8%
Mortgage Type
VA
Estimated Equity
$296,333
Purchase Details
Closed on
Oct 5, 2017
Sold by
Lee Barbara J Ver
Bought by
Rosebrook Charles W and Rosebrook Patricia H
Home Financials for this Owner
Home Financials are based on the most recent Mortgage that was taken out on this home.
Original Mortgage
$315,000
Interest Rate
3.86%
Mortgage Type
New Conventional
Create a Home Valuation Report for This Property
The Home Valuation Report is an in-depth analysis detailing your home's value as well as a comparison with similar homes in the area
Home Values in the Area
Average Home Value in this Area
Purchase History
| Date | Buyer | Sale Price | Title Company |
|---|---|---|---|
| Weir John F | $540,000 | Land Title Guarantee | |
| Rosebrook Charles W | $415,000 | Land Title Guarantee Company |
Source: Public Records
Mortgage History
| Date | Status | Borrower | Loan Amount |
|---|---|---|---|
| Open | Weir John F | $440,000 | |
| Previous Owner | Rosebrook Charles W | $315,000 |
Source: Public Records
Tax History Compared to Growth
Tax History
| Year | Tax Paid | Tax Assessment Tax Assessment Total Assessment is a certain percentage of the fair market value that is determined by local assessors to be the total taxable value of land and additions on the property. | Land | Improvement |
|---|---|---|---|---|
| 2024 | $3,867 | $44,655 | $14,940 | $29,715 |
| 2023 | $3,867 | $44,655 | $14,940 | $29,715 |
| 2022 | $3,125 | $35,375 | $8,788 | $26,587 |
| 2021 | $3,168 | $36,393 | $9,041 | $27,352 |
| 2020 | $2,854 | $32,880 | $8,157 | $24,723 |
| 2019 | $2,758 | $32,880 | $8,157 | $24,723 |
| 2018 | $2,296 | $27,521 | $8,142 | $19,379 |
| 2017 | $1,533 | $27,521 | $8,142 | $19,379 |
| 2016 | $1,374 | $24,927 | $8,203 | $16,724 |
| 2015 | $1,165 | $24,927 | $8,203 | $16,724 |
| 2014 | $1,165 | $21,408 | $8,282 | $13,126 |
Source: Public Records
Map
Nearby Homes
- 0 Parcel #4 Wallow Ct
- 9626 Wallow Ct
- 9606 Wallow Ct
- 9543 Corsair Dr
- 9646 Wallow Ct
- 27882 Bonanza Dr
- 31334 Forest Shadow Trail
- 8836 Surrey Dr
- 10342 Buena Vista Dr
- 27987 Pine Grove Trail
- 28251 Shadow Mountain Dr
- 28268 Shadow Mountain Dr
- 27292 Ridge Trail
- 0 Unknown Unit REC5251166
- 0 Evergreen Dr Unit REC4930810
- 0 Shadow Mountain Dr
- 9288 Krashin Dr
- 9629 Fallen Rock Rd
- 9274 Sandy Ln
- 9758 Fallen Rock Rd
- 29529 Thunderbolt Cir
- 9383 Dauntless Way
- 29540 Thunderbolt Cir
- 29449 Thunderbolt Cir
- 29380 Thunderbolt Cir
- 29549 Thunderbolt Cir
- 29350 Thunderbolt Cir
- 29399 Thunderbolt Cir
- 29569 Thunderbolt Cir
- 29570 Thunderbolt Cir
- 29589 Thunderbolt Cir
- 29379 Thunderbolt Cir
- 9252 Dauntless Way
- 29369 Thunderbolt Cir
- 29330 Thunderbolt Cir
- 29349 Thunderbolt Cir
- 29590 Thunderbolt Cir
- 9474 Marauder Dr
- 9484 Marauder Dr
- 9574 Marauder Dr
