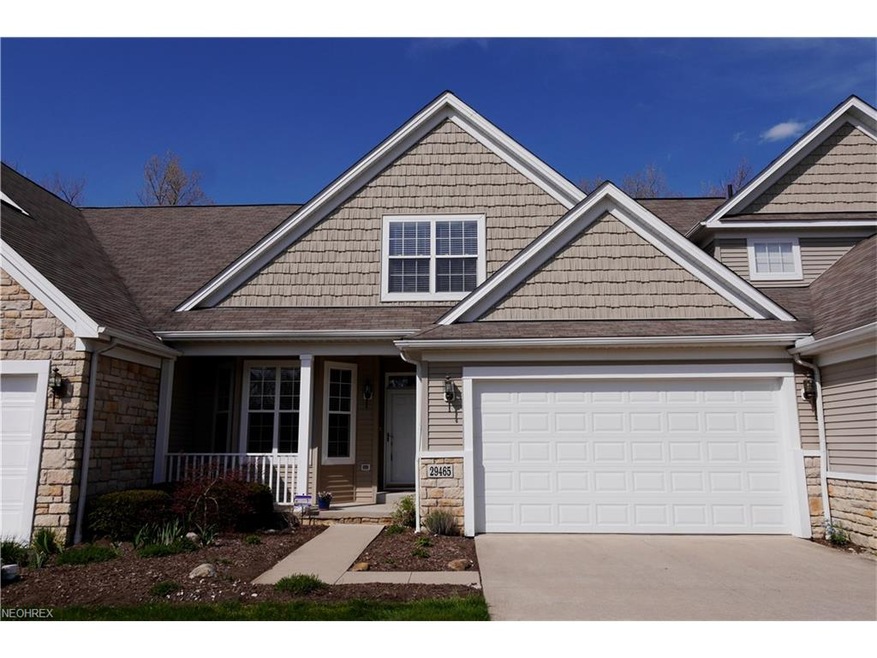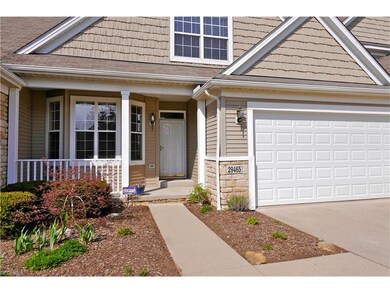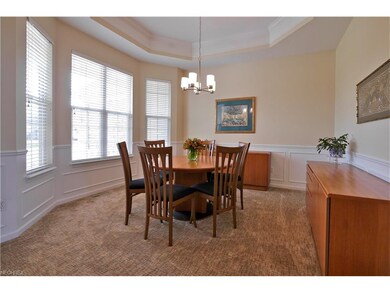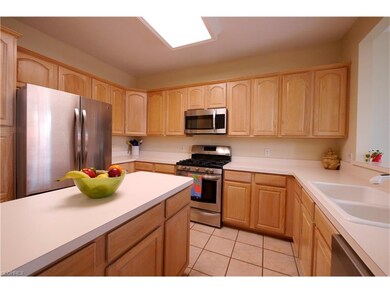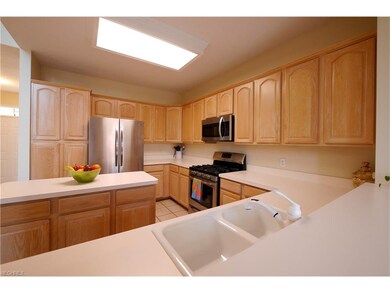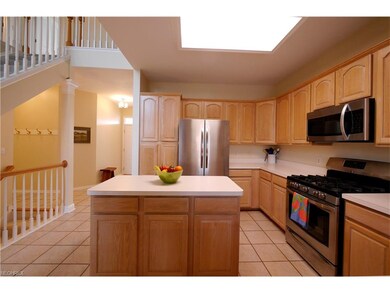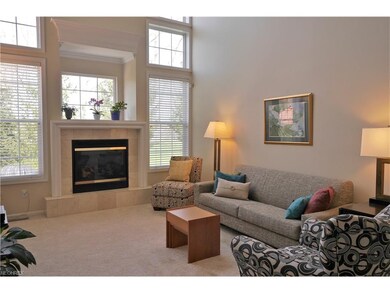
29465 Hummingbird Cir Unit 53 Westlake, OH 44145
Highlights
- View of Trees or Woods
- Cape Cod Architecture
- 1 Fireplace
- Dover Intermediate School Rated A
- Wooded Lot
- Community Pool
About This Home
As of June 2023Sun-Filled Cluster Home in the heart of WESTLAKE! Great Room With an abundance of light, Soaring Ceilings and Gas Fireplace. Spacious Eat-In Kitchen With Stainless Appliances, Center Island and Pantry. First Floor Master Suite offers Dual Vanity, Walk-In Shower, Soaking Tub and large closet. Second floor offers 2 bedrooms and full bath. Open loft area is fantastic for office, workroom or guest area! Full basement which has many possibilities; recreation room, storage or home gym! A wonderful location for all that Westlake has to offer!
Last Agent to Sell the Property
RE/MAX Crossroads Properties License #418233 Listed on: 04/19/2017

Last Buyer's Agent
Linda LaFleur
Deleted Agent License #2006001880

Property Details
Home Type
- Condominium
Est. Annual Taxes
- $5,044
Year Built
- Built in 2002
Lot Details
- South Facing Home
- Wooded Lot
Home Design
- Cape Cod Architecture
- Cluster Home
- Asphalt Roof
- Stone Siding
- Vinyl Construction Material
Interior Spaces
- 1.5-Story Property
- 1 Fireplace
- Views of Woods
- Home Security System
Kitchen
- Range
- Microwave
- Dishwasher
- Disposal
Bedrooms and Bathrooms
- 3 Bedrooms
Laundry
- Dryer
- Washer
Unfinished Basement
- Basement Fills Entire Space Under The House
- Sump Pump
Parking
- 2 Car Attached Garage
- Garage Door Opener
Outdoor Features
- Patio
Utilities
- Forced Air Heating and Cooling System
- Humidifier
- Heating System Uses Gas
Listing and Financial Details
- Assessor Parcel Number 217-11-306
Community Details
Overview
- $315 Annual Maintenance Fee
- Maintenance fee includes Association Insurance, Landscaping, Reserve Fund, Snow Removal
- Association fees include reserve fund
- The Preserve Community
Amenities
- Shops
Recreation
- Tennis Courts
- Community Playground
- Community Pool
- Park
Pet Policy
- Pets Allowed
Ownership History
Purchase Details
Home Financials for this Owner
Home Financials are based on the most recent Mortgage that was taken out on this home.Purchase Details
Home Financials for this Owner
Home Financials are based on the most recent Mortgage that was taken out on this home.Purchase Details
Home Financials for this Owner
Home Financials are based on the most recent Mortgage that was taken out on this home.Purchase Details
Purchase Details
Home Financials for this Owner
Home Financials are based on the most recent Mortgage that was taken out on this home.Similar Homes in Westlake, OH
Home Values in the Area
Average Home Value in this Area
Purchase History
| Date | Type | Sale Price | Title Company |
|---|---|---|---|
| Warranty Deed | $420,000 | North Title | |
| Foreclosure Deed | $275,000 | Cleveland Home Title | |
| Fiduciary Deed | $247,500 | Cleveland Home Title | |
| Interfamily Deed Transfer | -- | Attorney | |
| Warranty Deed | $245,000 | Real Estate Title |
Mortgage History
| Date | Status | Loan Amount | Loan Type |
|---|---|---|---|
| Previous Owner | $121,000 | New Conventional | |
| Previous Owner | $155,000 | Unknown |
Property History
| Date | Event | Price | Change | Sq Ft Price |
|---|---|---|---|---|
| 06/19/2023 06/19/23 | Sold | $420,000 | -3.4% | $125 / Sq Ft |
| 06/08/2023 06/08/23 | Pending | -- | -- | -- |
| 06/06/2023 06/06/23 | Price Changed | $435,000 | -3.1% | $129 / Sq Ft |
| 06/06/2023 06/06/23 | For Sale | $449,000 | 0.0% | $134 / Sq Ft |
| 05/14/2023 05/14/23 | Pending | -- | -- | -- |
| 05/11/2023 05/11/23 | Price Changed | $449,000 | -2.4% | $134 / Sq Ft |
| 05/08/2023 05/08/23 | For Sale | $460,000 | +67.3% | $137 / Sq Ft |
| 06/19/2017 06/19/17 | Sold | $275,000 | 0.0% | $82 / Sq Ft |
| 04/22/2017 04/22/17 | Pending | -- | -- | -- |
| 04/19/2017 04/19/17 | For Sale | $275,000 | -- | $82 / Sq Ft |
Tax History Compared to Growth
Tax History
| Year | Tax Paid | Tax Assessment Tax Assessment Total Assessment is a certain percentage of the fair market value that is determined by local assessors to be the total taxable value of land and additions on the property. | Land | Improvement |
|---|---|---|---|---|
| 2024 | $6,963 | $147,000 | $14,070 | $132,930 |
| 2023 | $5,836 | $114,490 | $10,750 | $103,740 |
| 2022 | $5,765 | $114,490 | $10,750 | $103,740 |
| 2021 | $5,773 | $114,490 | $10,750 | $103,740 |
| 2020 | $5,301 | $97,830 | $9,170 | $88,660 |
| 2019 | $5,140 | $279,500 | $26,200 | $253,300 |
| 2018 | $5,163 | $97,830 | $9,170 | $88,660 |
| 2017 | $5,071 | $82,290 | $9,170 | $73,120 |
| 2016 | $5,044 | $82,290 | $9,170 | $73,120 |
| 2015 | -- | $82,290 | $9,170 | $73,120 |
| 2014 | -- | $81,590 | $10,080 | $71,510 |
Agents Affiliated with this Home
-
C
Seller's Agent in 2023
Cathryn Garlitz
Howard Hanna
(440) 477-3915
6 in this area
24 Total Sales
-

Buyer's Agent in 2023
William Reilly
Howard Hanna
(440) 759-1502
20 in this area
275 Total Sales
-

Seller's Agent in 2017
Mary Frances Weir
RE/MAX Crossroads
(216) 798-9617
22 in this area
172 Total Sales
-
L
Buyer's Agent in 2017
Linda LaFleur
Deleted Agent
Map
Source: MLS Now
MLS Number: 3895326
APN: 217-11-306
- 3633 Guilford Ct
- 29647 Indian Ridge Cove
- 29267 Schwartz Rd
- 29279 Hampshire Place
- 4352 Palomar Cir
- 4336 Palomar Cir
- 4340 Palomar Cir
- 29274 Hampshire Place
- 30029 Shadow Creek Dr Unit 34
- 3191 Excalibur Ave
- 28595 Brockway Dr
- 30105 Center Ridge Rd Unit B
- 4130 Porter Rd
- S/L Carlton Ave
- SL Y Carlton Ave
- 30739 Hilliard Blvd
- S/L A Mallard Cove
- 3972 Bradley Rd
- 29579 Devonshire Oval
- 29826 Hilliard Blvd
