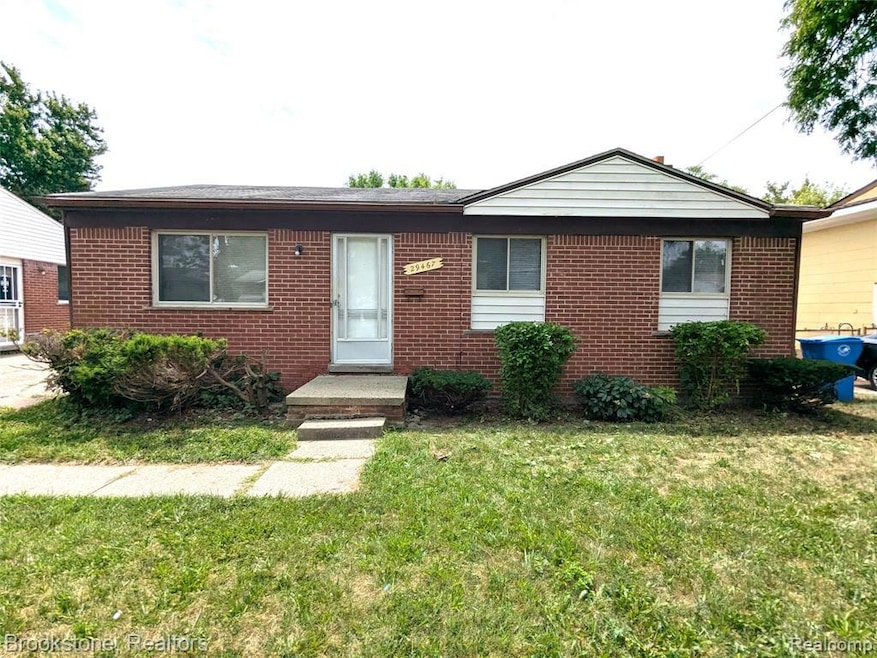29467 Edward Dr Inkster, MI 48141
Estimated payment $1,051/month
Highlights
- Ranch Style House
- No HOA
- Forced Air Heating and Cooling System
- Ground Level Unit
- 2 Car Detached Garage
- Electric Fireplace
About This Home
Nestled in the heart of the desirable Inkster neighborhood, this beautiful two-bedroom brick ranch offers the perfect blend of modern comfort and classic charm. It is ready for new home owners to add your personal touches and make it your own. Situated on a sizeable lot, a spacious open floor plan offers a lot of natural light flowing through. Enjoy the open kitchen overlooking the family room and host gatherings in the finished basement with a kitchenette and full bathroom. Plumbing, water heater, HVAC and appliances updated in 2023. Nice landscaping, large driveway and 2 car garage. Close to restaurants, shops, freeways, and easy commute to the airport. Schedule a showing today!
Home Details
Home Type
- Single Family
Est. Annual Taxes
Year Built
- Built in 1967
Lot Details
- 6,098 Sq Ft Lot
- Lot Dimensions are 50x120
Home Design
- Ranch Style House
- Brick Exterior Construction
- Block Foundation
Interior Spaces
- 1,144 Sq Ft Home
- Electric Fireplace
- Family Room with Fireplace
- Free-Standing Gas Oven
- Finished Basement
Bedrooms and Bathrooms
- 2 Bedrooms
- 2 Full Bathrooms
Parking
- 2 Car Detached Garage
- Driveway
Location
- Ground Level Unit
Utilities
- Forced Air Heating and Cooling System
- Heating System Uses Natural Gas
Community Details
- No Home Owners Association
- Edhill Manor Sub Subdivision
Listing and Financial Details
- Assessor Parcel Number 44001060031000
Map
Home Values in the Area
Average Home Value in this Area
Tax History
| Year | Tax Paid | Tax Assessment Tax Assessment Total Assessment is a certain percentage of the fair market value that is determined by local assessors to be the total taxable value of land and additions on the property. | Land | Improvement |
|---|---|---|---|---|
| 2025 | $1,990 | $67,600 | $0 | $0 |
| 2024 | $1,990 | $57,800 | $0 | $0 |
| 2023 | $1,965 | $46,700 | $0 | $0 |
| 2022 | $2,556 | $38,400 | $0 | $0 |
| 2021 | $2,651 | $34,700 | $0 | $0 |
| 2020 | $2,555 | $29,800 | $0 | $0 |
| 2019 | $2,311 | $25,100 | $0 | $0 |
| 2018 | $1,776 | $23,700 | $0 | $0 |
| 2017 | $746 | $23,500 | $0 | $0 |
| 2016 | $2,332 | $24,000 | $0 | $0 |
| 2015 | $3,250 | $32,500 | $0 | $0 |
| 2013 | $3,998 | $44,000 | $0 | $0 |
| 2012 | $3,219 | $48,400 | $3,100 | $45,300 |
Property History
| Date | Event | Price | Change | Sq Ft Price |
|---|---|---|---|---|
| 08/24/2025 08/24/25 | Pending | -- | -- | -- |
| 08/12/2025 08/12/25 | For Sale | $160,000 | 0.0% | $140 / Sq Ft |
| 12/10/2022 12/10/22 | Rented | $1,200 | 0.0% | -- |
| 12/08/2022 12/08/22 | Under Contract | -- | -- | -- |
| 11/18/2022 11/18/22 | For Rent | $1,200 | -- | -- |
Purchase History
| Date | Type | Sale Price | Title Company |
|---|---|---|---|
| Interfamily Deed Transfer | -- | None Available | |
| Warranty Deed | $29,685 | Regions Title Agency Llc | |
| Sheriffs Deed | $28,900 | None Available | |
| Deed | -- | -- |
Mortgage History
| Date | Status | Loan Amount | Loan Type |
|---|---|---|---|
| Open | $89,600 | New Conventional | |
| Previous Owner | $10,000 | Unknown | |
| Previous Owner | $97,750 | New Conventional |
Source: Realcomp
MLS Number: 20251026689
APN: 44-001-06-0031-000
- 29628 Edward Dr
- 29080 Beechnut St
- 150 Brandt St
- 28999 Beechnut St
- 29522 Grandview St
- 535 Lytle Place
- 28783 Leona St
- 29487 Florence St
- 724 Clair St
- 30033 Avondale St
- 0000 cherry hill Cherry Hill Rd
- 524 E Rose Ave
- 30414 Cherry Hill Rd
- 29031 Rosslyn Ave
- 30450 Avondale St
- 28993 Glenwood St
- 30042 Hazelwood St
- 30625 Hiveley St
- 30641 Hiveley St
- 30129 Glenwood St

