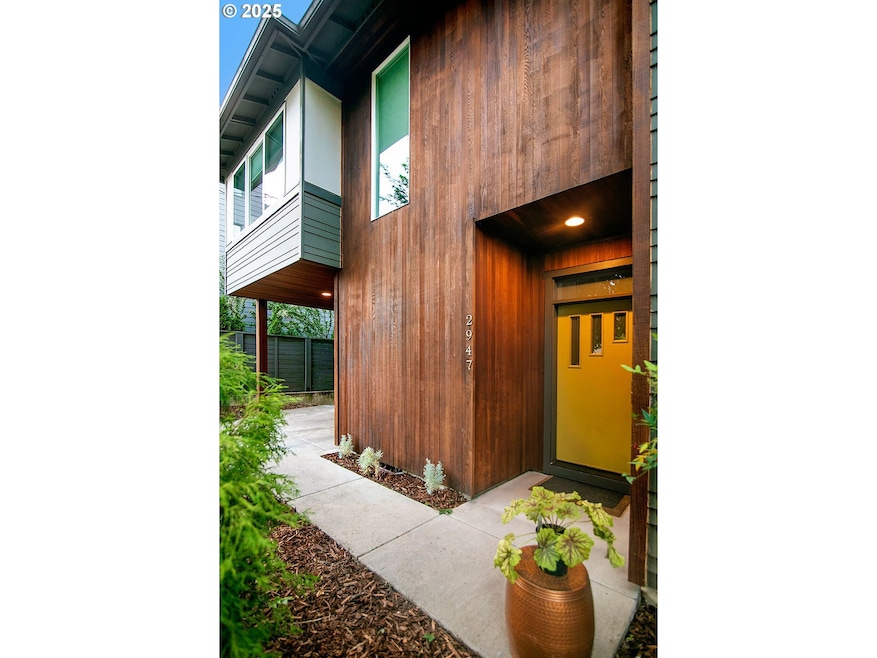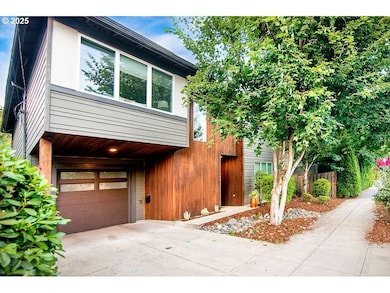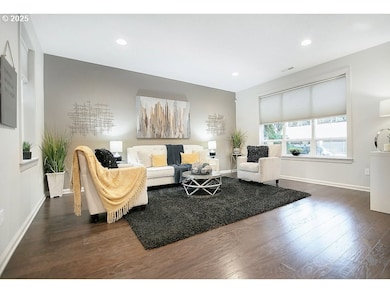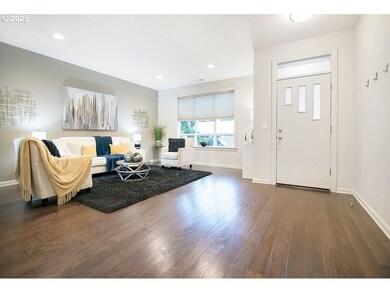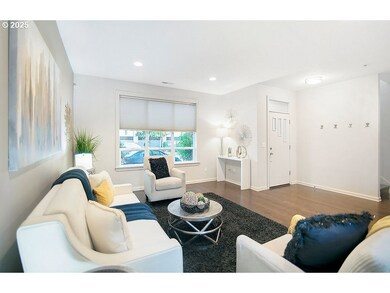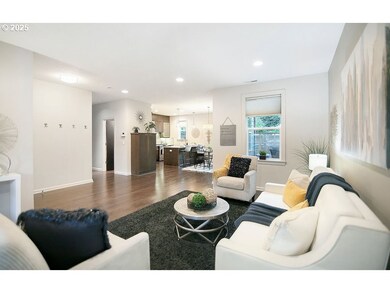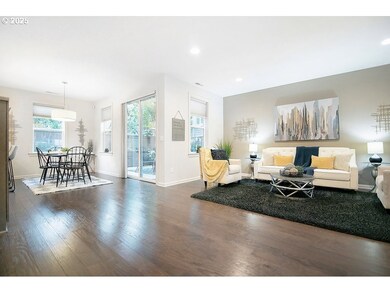2947 SE Stark St Portland, OR 97214
Kerns NeighborhoodEstimated payment $4,987/month
Highlights
- Built-In Refrigerator
- Deck
- Wood Flooring
- Sunnyside Environmental School Rated 9+
- Contemporary Architecture
- High Ceiling
About This Home
Welcome to a rare blend of modern design and energy-conscious living in the heart of Portland’s vibrant Kerns/Buckman neighborhood. This LEED-certified contemporary home was built for both beauty and performance, offering clean architectural lines, high ceilings, and an abundance of natural light.The main level is open and airy, anchored by warm hardwoods and a striking gourmet kitchen outfitted with quartz countertops, a gas range and oven, stainless steel energy-efficient appliances, and sleek cabinetry—an ideal space for daily living and effortless entertaining.Upstairs, the spacious primary suite offers a private retreat with a walk-in closet, double vanities, and a freshly upgraded tile shower (2024). Two additional bedrooms and a full bath provide flexibility for guests, work, or creative space, while the dedicated laundry room—with a deep sink and included washer/dryer—adds functionality without compromise.This home has been intentionally upgraded with sustainability and smart living in mind: solar panels (installed in 2015), a Tesla Powerwall and EV charging station (2019), a tankless water heater, Google Nest smart thermostat, and upper-level hardwood flooring (2024). The roof and solar panels were professionally cleaned in June 2025, ensuring optimal performance.Outside, the fully fenced backyard features a composite deck (2022), raised herb garden bed, and space to relax or entertain in the privacy of your own outdoor haven.Located just blocks from local dining, shops, entertainment, markets, and parks, this home offers refined, modern living with every detail considered. [Home Energy Score = 10. HES Report at
Listing Agent
Keller Williams Realty Portland Elite Brokerage Phone: 714-746-7815 License #201256344 Listed on: 08/07/2025

Co-Listing Agent
Keller Williams Realty Portland Elite Brokerage Phone: 714-746-7815 License #201256343
Home Details
Home Type
- Single Family
Est. Annual Taxes
- $9,954
Year Built
- Built in 2014
Lot Details
- 2,613 Sq Ft Lot
- Fenced
- Level Lot
- Sprinkler System
- Private Yard
Parking
- 1 Car Attached Garage
- Driveway
- On-Street Parking
Home Design
- Contemporary Architecture
- Modern Architecture
- Composition Roof
- Cement Siding
- Concrete Perimeter Foundation
- Cedar
Interior Spaces
- 1,844 Sq Ft Home
- 2-Story Property
- High Ceiling
- Recessed Lighting
- Natural Light
- Double Pane Windows
- Family Room
- Living Room
- Dining Room
- Crawl Space
Kitchen
- Free-Standing Gas Range
- Microwave
- Built-In Refrigerator
- Plumbed For Ice Maker
- Dishwasher
- Stainless Steel Appliances
- ENERGY STAR Qualified Appliances
- Quartz Countertops
- Disposal
Flooring
- Wood
- Tile
- Vinyl
Bedrooms and Bathrooms
- 3 Bedrooms
Laundry
- Laundry Room
- Washer and Dryer
Home Security
- Security System Owned
- Security Lights
Accessible Home Design
- Accessibility Features
Eco-Friendly Details
- Green Certified Home
- Solar Heating System
Outdoor Features
- Deck
- Patio
- Porch
Schools
- Sunnyside Env Elementary And Middle School
- Franklin High School
Utilities
- 95% Forced Air Zoned Heating and Cooling System
- Heating System Uses Gas
- High Speed Internet
Community Details
- No Home Owners Association
- Kerns/Buckman Subdivision
- Electric Vehicle Charging Station
Listing and Financial Details
- Assessor Parcel Number R214574
Map
Home Values in the Area
Average Home Value in this Area
Tax History
| Year | Tax Paid | Tax Assessment Tax Assessment Total Assessment is a certain percentage of the fair market value that is determined by local assessors to be the total taxable value of land and additions on the property. | Land | Improvement |
|---|---|---|---|---|
| 2025 | $10,325 | $383,180 | -- | -- |
| 2024 | $9,954 | $372,020 | -- | -- |
| 2023 | $9,954 | $361,190 | $0 | $0 |
| 2022 | $9,364 | $350,670 | $0 | $0 |
| 2021 | $9,205 | $340,460 | $0 | $0 |
| 2020 | $8,445 | $330,550 | $0 | $0 |
| 2019 | $8,134 | $320,930 | $0 | $0 |
| 2018 | $7,895 | $311,590 | $0 | $0 |
| 2017 | $7,567 | $302,520 | $0 | $0 |
| 2016 | $6,925 | $293,710 | $0 | $0 |
| 2015 | $6,743 | $285,160 | $0 | $0 |
| 2014 | $5,431 | $226,390 | $0 | $0 |
Property History
| Date | Event | Price | List to Sale | Price per Sq Ft |
|---|---|---|---|---|
| 10/02/2025 10/02/25 | Pending | -- | -- | -- |
| 08/07/2025 08/07/25 | For Sale | $789,000 | -- | $428 / Sq Ft |
Purchase History
| Date | Type | Sale Price | Title Company |
|---|---|---|---|
| Warranty Deed | $769,500 | Wfg Title | |
| Warranty Deed | $475,000 | Lawyers Title | |
| Warranty Deed | $479,900 | Lawyers Title | |
| Warranty Deed | $162,000 | Ticor Title Insurance Compan |
Mortgage History
| Date | Status | Loan Amount | Loan Type |
|---|---|---|---|
| Open | $538,650 | New Conventional | |
| Previous Owner | $380,000 | New Conventional | |
| Previous Owner | $383,920 | New Conventional | |
| Previous Owner | $162,000 | Purchase Money Mortgage |
Source: Regional Multiple Listing Service (RMLS)
MLS Number: 236895343
APN: R214574
- 423 SE 28th Ave Unit 429
- 117 SE 30th Place
- 2712 SE Ash St
- 821 SE 29th Ave Unit 1
- 705 SE 27th Ave
- 28 SE 28th Ave Unit 203
- 716 SE 33rd Place
- 0 SE Yamhill St Unit 611122058
- 2944 SE Taylor St
- 2430 SE Morrison St Unit 2432
- 3236 SE Yamhill St
- 917 SE 25th Ave
- 1115 SE 28th Ave
- 2342 SE Ankeny St
- 3360 SE Ankeny St
- 2406 SE Yamhill St
- 2234 SE Ankeny St Unit 3
- 2232 SE Ankeny St Unit 2
- 2451 SE Salmon St
- 3632 SE Washington St
