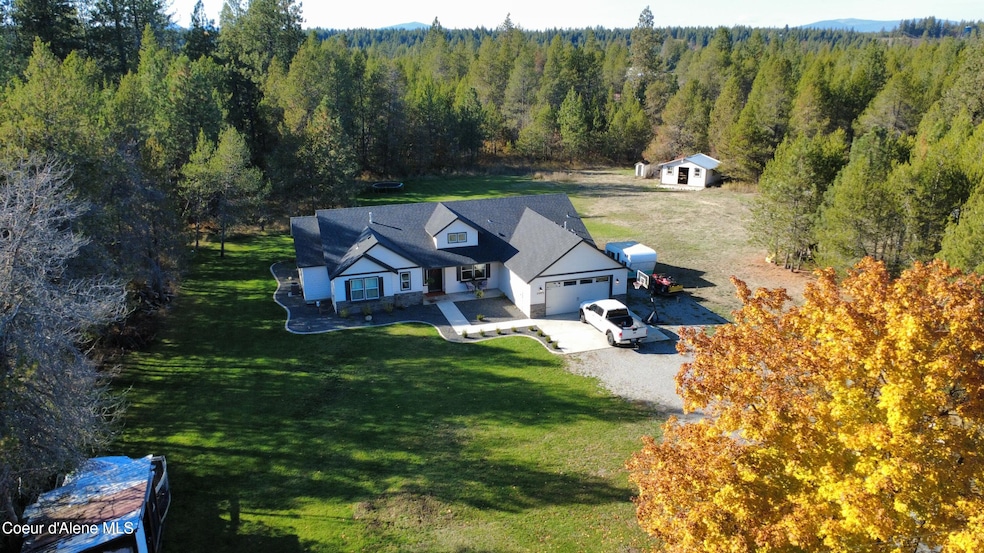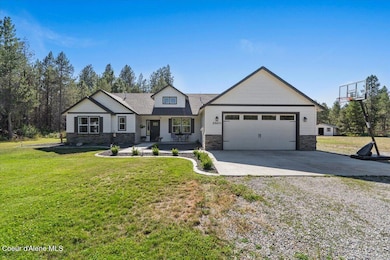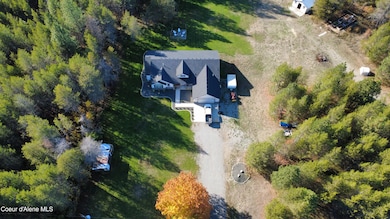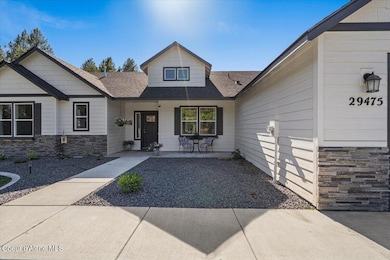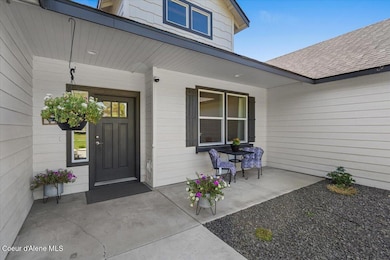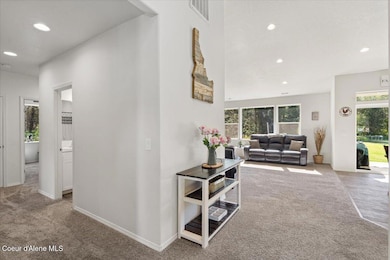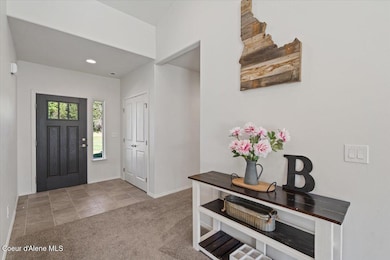Estimated payment $4,813/month
Highlights
- Barn
- RV or Boat Parking
- Wooded Lot
- Timberlake Senior High School Rated 9+
- Primary Bedroom Suite
- Territorial View
About This Home
Welcome to your North Idaho dream home! Nestled on 4.73 private acres in the city of Athol, with the convenience of city water, this beautiful single-level rancher offers the perfect blend of modern comfort & country charm. Built in 2022, the home features a spacious open floorplan, perfect for entertaining or relaxing. Enjoy cozy evenings by the beautiful fireplace & prepare meals in the large kitchen, complete with a generous island & upgraded appliances. The home boasts large, well-designed rooms with thoughtful layout & flow throughout. Outside, the property is partially fenced & includes a small barn, as well as a lovely garden area ready for your green thumb. Located on a quiet street with easy access to Bayview & Lake Pend Oreille & just a short drive to CdA, Sandpoint & Spokane Airport, this is the perfect home base for enjoying all that North Idaho has to offer. Per the seller, the property could be split into 3 lots. Come see what peaceful living in North Idaho is all about!
Listing Agent
CENTURY 21 Beutler & Associates License #SP32710 Listed on: 07/28/2025

Home Details
Home Type
- Single Family
Est. Annual Taxes
- $3,415
Year Built
- Built in 2022
Lot Details
- 4.73 Acre Lot
- Open Space
- Southern Exposure
- Landscaped
- Level Lot
- Open Lot
- Backyard Sprinklers
- Wooded Lot
- Lawn
- Garden
- Property is zoned Athol - R, Athol - R
Home Design
- Concrete Foundation
- Frame Construction
- Shingle Roof
- Composition Roof
- Hardboard
Interior Spaces
- 2,464 Sq Ft Home
- 1-Story Property
- Partially Furnished
- Gas Fireplace
- Territorial Views
- Crawl Space
- Smart Thermostat
- Washer and Electric Dryer Hookup
Kitchen
- Walk-In Pantry
- Electric Oven or Range
- Dishwasher
- Kitchen Island
- Disposal
Flooring
- Carpet
- Luxury Vinyl Plank Tile
Bedrooms and Bathrooms
- 4 Main Level Bedrooms
- Primary Bedroom Suite
- 3 Bathrooms
Parking
- Attached Garage
- RV or Boat Parking
Outdoor Features
- Covered Patio or Porch
- Fire Pit
- Exterior Lighting
Farming
- Barn
Utilities
- Forced Air Heating and Cooling System
- Heating System Uses Natural Gas
- Gas Available
- Gas Water Heater
- Septic System
- High Speed Internet
Community Details
- No Home Owners Association
Listing and Financial Details
- Assessor Parcel Number A00000167950
Map
Home Values in the Area
Average Home Value in this Area
Tax History
| Year | Tax Paid | Tax Assessment Tax Assessment Total Assessment is a certain percentage of the fair market value that is determined by local assessors to be the total taxable value of land and additions on the property. | Land | Improvement |
|---|---|---|---|---|
| 2025 | $3,415 | $726,935 | $298,905 | $428,030 |
| 2024 | $3,415 | $763,035 | $343,905 | $419,130 |
| 2023 | $3,415 | $763,035 | $343,905 | $419,130 |
| 2022 | $1,772 | $750,035 | $330,905 | $419,130 |
| 2021 | $1,308 | $146,775 | $146,775 | $0 |
| 2020 | $912 | $87,634 | $83,734 | $3,900 |
| 2019 | $1,031 | $86,567 | $82,957 | $3,610 |
| 2018 | $2,593 | $192,670 | $189,060 | $3,610 |
| 2017 | $2,352 | $162,640 | $158,820 | $3,820 |
| 2016 | $2,610 | $162,387 | $158,457 | $3,930 |
| 2015 | $1,480 | $88,780 | $84,000 | $4,780 |
| 2013 | $1,130 | $79,544 | $74,334 | $5,210 |
Property History
| Date | Event | Price | List to Sale | Price per Sq Ft |
|---|---|---|---|---|
| 11/24/2025 11/24/25 | Price Changed | $859,995 | -4.4% | $349 / Sq Ft |
| 10/23/2025 10/23/25 | Price Changed | $899,995 | -2.2% | $365 / Sq Ft |
| 10/09/2025 10/09/25 | Price Changed | $919,995 | -2.1% | $373 / Sq Ft |
| 09/25/2025 09/25/25 | Price Changed | $939,995 | -2.1% | $381 / Sq Ft |
| 09/11/2025 09/11/25 | Price Changed | $959,995 | -2.0% | $390 / Sq Ft |
| 08/29/2025 08/29/25 | Price Changed | $979,995 | -2.0% | $398 / Sq Ft |
| 07/28/2025 07/28/25 | For Sale | $999,995 | -- | $406 / Sq Ft |
Source: Coeur d'Alene Multiple Listing Service
MLS Number: 25-7804
APN: A00000167950
- Lot11 Blk1 Leonard Loop
- 29222 N 1st St
- 28990 N Miller Rd
- 6161 E Menser Ave
- 5 Ellington Ct
- 28807 U S Route 95
- NKA Sylvan
- 6025 E Grove Ave
- L1B1 Sylvan Rd
- 30296 N Wheatridge Rd
- 30267 N Wheatridge Rd
- 7121 E Athol Crossing Rd
- 30763 Sienna Loop
- 28789 N Highway 95
- 7705 E Howard Rd
- NNA E Trinity Ln
- NKA N Targhee St
- 7824 E Autry Ln
- 7832 E Autry Ln
- NKA N Sheep Springs 10 Acres
- 5923 Massachusetts St
- 13336 N Telluride Loop
- 574 W Mogul Loop
- 94 E Spirea Ln
- 7032 W Heritage St
- 6688 W Santa fe St
- 6919 W Silverado St
- 25 E Maryanna Ln
- 13229 N Saloon St
- 14853 N Nixon Loop
- 12806 N Railway Ave
- 8661 W Seed Ave
- 2598 W Broadmoore Dr
- 12531 N Kenosha Ln
- 4163 W Dunkirk Ave
- 7534 N Culture Way
- 1586 W Switchgrass Ln
- 4010 W Trafford Ln
- 1681 W Pampas Ln
- 2001 W Voltaire Way
