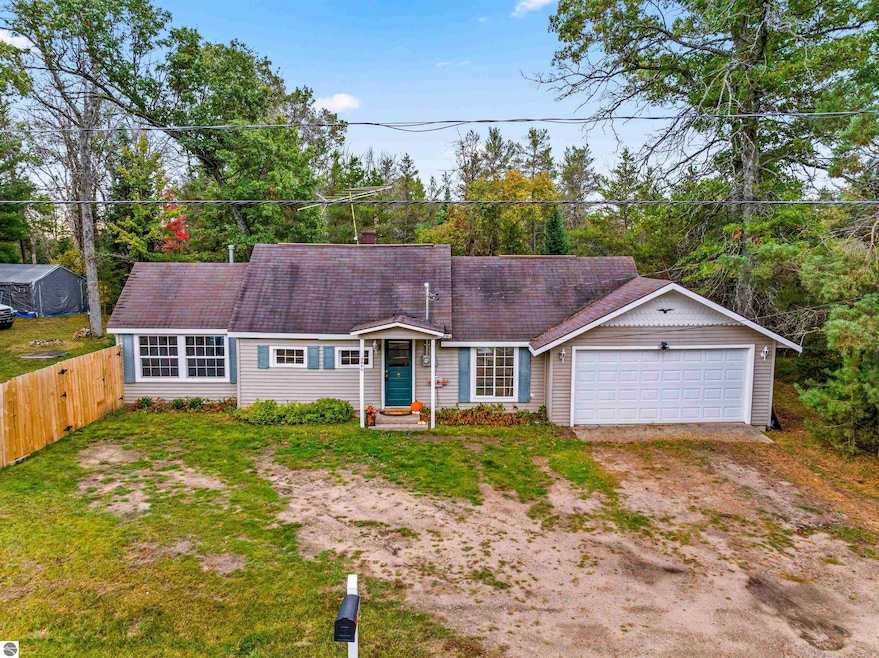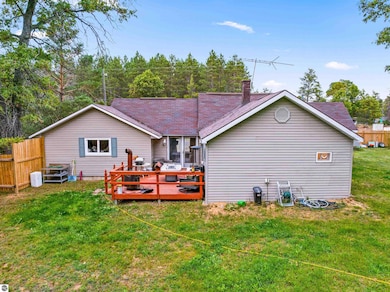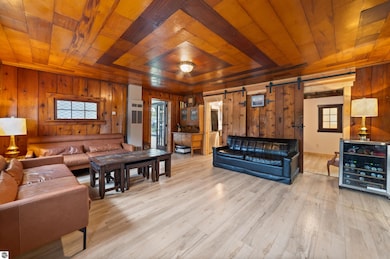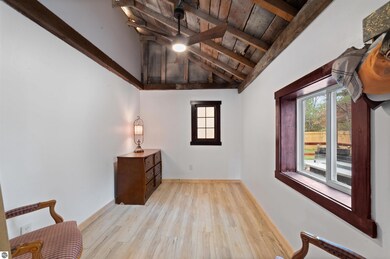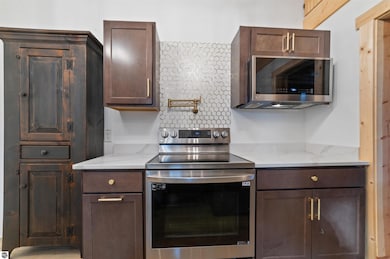2948 E Michigan Hwy Roscommon, MI 48653
Estimated payment $1,437/month
Highlights
- 2.25 Acre Lot
- Ranch Style House
- Solid Surface Countertops
- Deck
- Cathedral Ceiling
- Electric Vehicle Charging Station
About This Home
Completely Renovated Home on 2.25 Acres – Ideal Short-Term Rental Opportunity! This beautifully remodeled home sits on a spacious 2.25-acre lot and perfectly blends modern updates with country charm. The entire home has been fully gutted and redone, featuring brand new flooring throughout, exposed ceilings with architectural character, and all new appliances. Enjoy peace of mind with new windows, a partially fenced yard for privacy, and an attached garage with a Tesla charger. Located just 5 miles from Forest Dunes Golf Course, minutes from the Roscommon Zoo, and surrounded by endless outdoor recreation—including state land right across the street—this property is a dream for nature lovers and outdoor enthusiasts. Additional Highlights are its Only 15 minutes to Grayling, 30 minutes to West Branch and 40 minutes to Gaylord. Perfect for a Short-Term Rental or weekend getaway.
Listing Agent
Century 21 Northland-Elk Rapids License #6501435513 Listed on: 06/10/2025

Home Details
Home Type
- Single Family
Est. Annual Taxes
- $1,525
Year Built
- Built in 1936
Lot Details
- 2.25 Acre Lot
- Lot Dimensions are 165x581x165x584
- Level Lot
- Cleared Lot
- The community has rules related to zoning restrictions
Parking
- 2 Car Attached Garage
Home Design
- Ranch Style House
- Slab Foundation
- Frame Construction
- Asphalt Roof
- Vinyl Siding
Interior Spaces
- 1,100 Sq Ft Home
- Cathedral Ceiling
- Ceiling Fan
Kitchen
- Oven or Range
- Dishwasher
- Solid Surface Countertops
Bedrooms and Bathrooms
- 3 Bedrooms
- 1 Full Bathroom
Outdoor Features
- Deck
Utilities
- Forced Air Heating and Cooling System
- Well
Community Details
- Electric Vehicle Charging Station
Map
Home Values in the Area
Average Home Value in this Area
Tax History
| Year | Tax Paid | Tax Assessment Tax Assessment Total Assessment is a certain percentage of the fair market value that is determined by local assessors to be the total taxable value of land and additions on the property. | Land | Improvement |
|---|---|---|---|---|
| 2025 | $1,525 | $30,700 | $0 | $0 |
| 2024 | $269 | $24,300 | $0 | $0 |
| 2023 | $155 | $24,300 | $0 | $0 |
| 2022 | $899 | $20,800 | $0 | $0 |
| 2021 | $848 | $19,100 | $0 | $0 |
| 2020 | $825 | $17,200 | $0 | $0 |
| 2019 | $777 | $15,600 | $0 | $0 |
| 2018 | $764 | $14,200 | $0 | $0 |
| 2016 | $761 | $14,000 | $0 | $0 |
| 2015 | -- | $15,200 | $0 | $0 |
| 2014 | -- | $16,100 | $0 | $0 |
| 2013 | -- | $15,100 | $0 | $0 |
Property History
| Date | Event | Price | List to Sale | Price per Sq Ft |
|---|---|---|---|---|
| 09/12/2025 09/12/25 | Price Changed | $249,900 | -10.4% | $227 / Sq Ft |
| 06/30/2025 06/30/25 | Price Changed | $279,000 | -6.7% | $254 / Sq Ft |
| 06/10/2025 06/10/25 | For Sale | $299,000 | -- | $272 / Sq Ft |
Purchase History
| Date | Type | Sale Price | Title Company |
|---|---|---|---|
| Quit Claim Deed | -- | None Listed On Document | |
| Quit Claim Deed | -- | None Listed On Document | |
| Quit Claim Deed | -- | None Listed On Document | |
| Warranty Deed | $30,000 | None Listed On Document | |
| Warranty Deed | -- | None Listed On Document |
Mortgage History
| Date | Status | Loan Amount | Loan Type |
|---|---|---|---|
| Previous Owner | $81,600 | New Conventional |
Source: Northern Great Lakes REALTORS® MLS
MLS Number: 1934929
APN: 005-104-021-0041
- LOT #42 E Roberta Dr
- Lot # 21 W Roberta Dr
- 2582 E Pioneer Rd
- 11491 Pines Trail
- 4572 E Michigan Hwy
- 38 S Eugene Dr
- Parcel 13 N M-18
- Parcel 14 N M-18
- 10118 Curwood Trail
- 10681 Pines Trail
- 0 Walker Dr Unit 50184928
- 206 N Main St
- 11282 Steckert Bridge Rd
- 0 N Main St Unit 20251028047
- 0VL Chase Bridge Rd
- 11565 N Main St
- 1941 High Rd
- Apache Trail
- Silverbow Ln
- N Everett Rd
