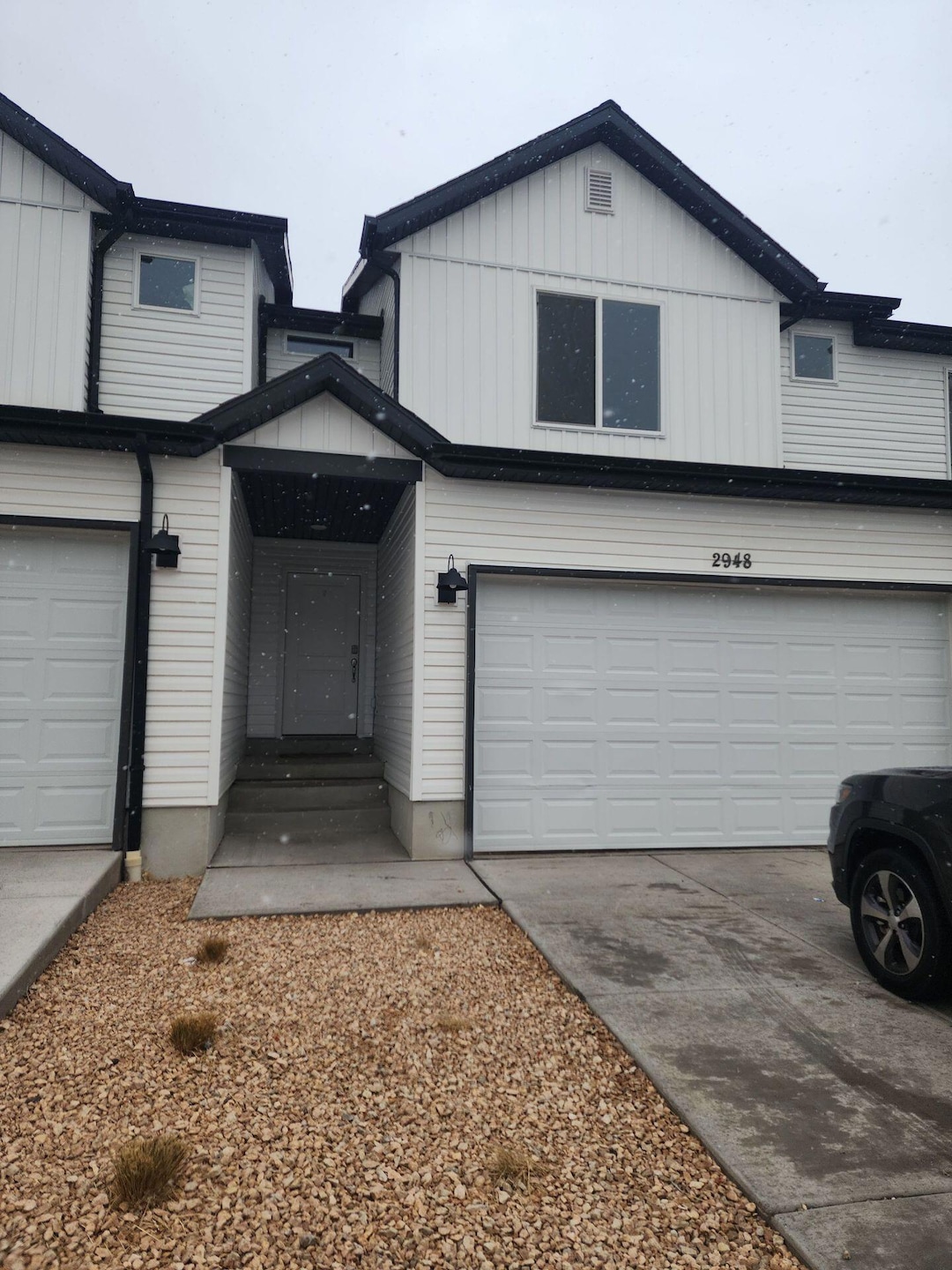
2948 W Ezra Dr Cedar City, UT 84720
Highlights
- 2 Car Attached Garage
- Patio
- Luxury Vinyl Tile Flooring
- Double Pane Windows
- Landscaped
- Central Air
About This Home
As of July 2025Located in the desirable Old Sorrel Subdivision, this spacious 3-bedroom, 2.5-bath townhome features an open floor plan, a 2-car garage, and plenty of storage including an unfinished basement with endless potential. The main level offers a bright living area and modern kitchen, while upstairs includes a private primary suite, two additional bedrooms, and laundry. Close to schools, shopping, and outdoor activities.
Schedule your showing today!
Price is for quick sale!
Seller's financing available. Please call for terms.
Last Agent to Sell the Property
Black Diamond Real Estate, LLC License #6015143-SA00 Listed on: 04/23/2025
Townhouse Details
Home Type
- Townhome
Est. Annual Taxes
- $128
Year Built
- Built in 2023
Lot Details
- 871 Sq Ft Lot
- Landscaped
HOA Fees
- $73 Monthly HOA Fees
Parking
- 2 Car Attached Garage
- Garage Door Opener
Home Design
- Frame Construction
- Asphalt Shingled Roof
- Vinyl Siding
Interior Spaces
- 2,187 Sq Ft Home
- Double Pane Windows
- Basement
- Interior Basement Entry
Kitchen
- Range
- Microwave
- Dishwasher
- Disposal
Flooring
- Wall to Wall Carpet
- Luxury Vinyl Tile
Bedrooms and Bathrooms
- 3 Bedrooms
Outdoor Features
- Patio
Utilities
- Central Air
- Heating System Uses Gas
- Gas Water Heater
Community Details
- Association fees include insurance, lawn care
- Old Sorrel Ranch Subdivision
Listing and Financial Details
- Assessor Parcel Number B-1857-1029-0000
Ownership History
Purchase Details
Home Financials for this Owner
Home Financials are based on the most recent Mortgage that was taken out on this home.Similar Homes in Cedar City, UT
Home Values in the Area
Average Home Value in this Area
Purchase History
| Date | Type | Sale Price | Title Company |
|---|---|---|---|
| Special Warranty Deed | -- | Cottonwood Title |
Property History
| Date | Event | Price | Change | Sq Ft Price |
|---|---|---|---|---|
| 07/25/2025 07/25/25 | Sold | -- | -- | -- |
| 06/26/2025 06/26/25 | Pending | -- | -- | -- |
| 04/23/2025 04/23/25 | For Sale | $330,999 | -2.6% | $151 / Sq Ft |
| 10/20/2023 10/20/23 | Sold | -- | -- | -- |
| 10/10/2023 10/10/23 | Pending | -- | -- | -- |
| 08/05/2023 08/05/23 | Price Changed | $339,990 | -2.0% | $155 / Sq Ft |
| 08/04/2023 08/04/23 | Price Changed | $346,990 | +2.1% | $159 / Sq Ft |
| 08/02/2023 08/02/23 | Price Changed | $339,990 | +1.5% | $155 / Sq Ft |
| 07/22/2023 07/22/23 | Price Changed | $334,990 | +1.5% | $153 / Sq Ft |
| 06/29/2023 06/29/23 | For Sale | $329,990 | -- | $151 / Sq Ft |
Tax History Compared to Growth
Tax History
| Year | Tax Paid | Tax Assessment Tax Assessment Total Assessment is a certain percentage of the fair market value that is determined by local assessors to be the total taxable value of land and additions on the property. | Land | Improvement |
|---|---|---|---|---|
| 2023 | $1,479 | $16,050 | $16,050 | $0 |
| 2022 | $138 | $15,000 | $15,000 | $0 |
Agents Affiliated with this Home
-
K
Seller's Agent in 2025
Kami Kee
Black Diamond Real Estate, LLC
-
J
Buyer's Agent in 2025
Jennifer Davis
ERA Realty Center
-
S
Seller's Agent in 2023
Sandy Smith
D.R. Horton, Inc
-
N
Seller Co-Listing Agent in 2023
Non Member
Non MLS Office
Map
Source: Iron County Board of REALTORS®
MLS Number: 111008
APN: B-1857-1029-0000
- 2953 W Ezra Dr
- 2944 W Ezra Dr
- 2971 W Lewis Loop Unit 1152
- 2977 W Lewis Loop Unit 1151
- 584 S Rockwell Ln Unit 1174
- 588 S Rockwell Ln Unit 1175
- 590 S Rockwell Ln Unit 1176
- 602 S Rockwell Ln Unit 1179
- 46.39 Acre Cross Hollow(n Side Is Cody
- 360 S Cross Hollow Rd
- 291 S Marble Canyon Cir
- 289 S House Rock Cir
- 242 S Marble Canyon Dr
- 194 S 2875 W
- 2702 W 300 S
- 396 S Carmel Ridge Cir
- 2707 W Cookie Jar Cir
- 2691 W 225 S (Cookie Jar Cir)
- 2678 W Cookie Jar Circle 225 S
- 2678 W Cookie Jar Cir Unit 19






