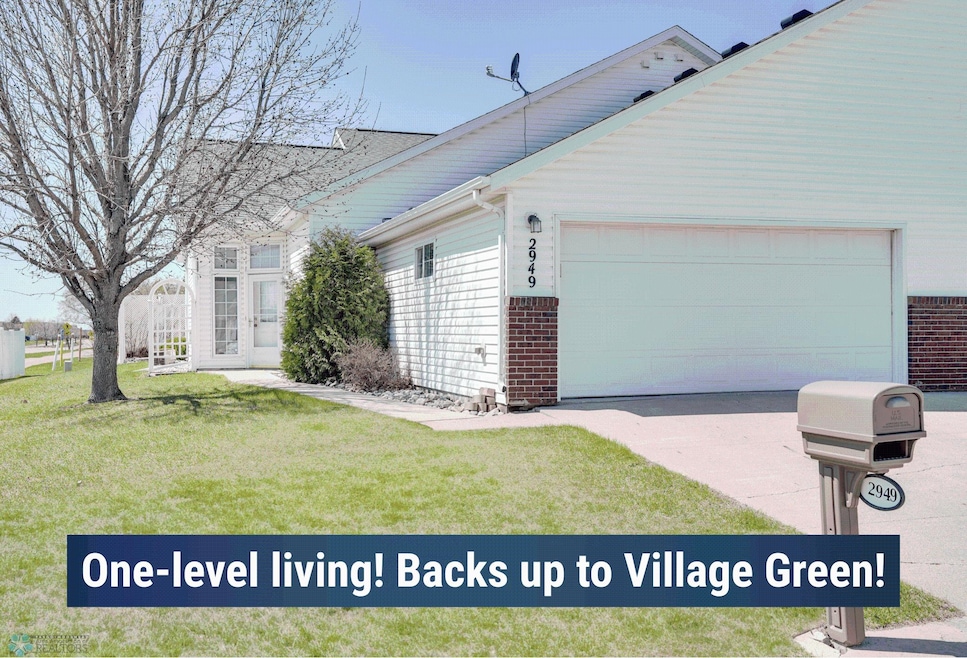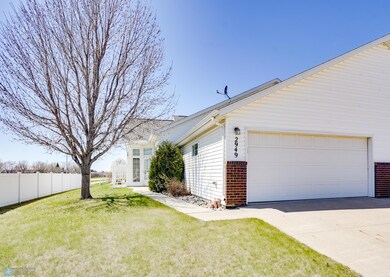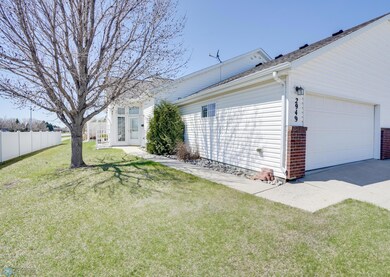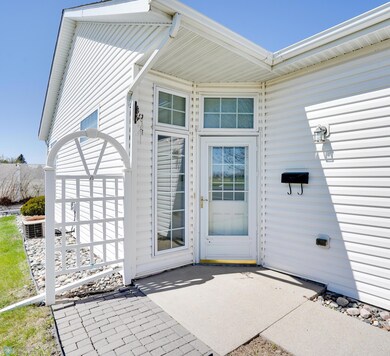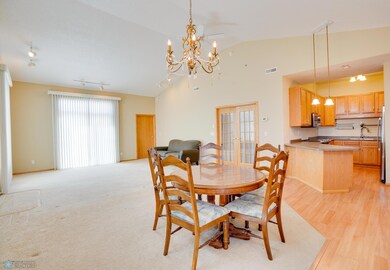
2949 35th St S Moorhead, MN 56560
Highlights
- Vaulted Ceiling
- Skylights
- Patio
- Den
- Walk-In Closet
- Living Room
About This Home
As of May 2025Enjoy easy, one-level living in this beautifully maintained 2 bed, 2 bath slab-on-grade home backing the Village Green Golf Course. The open-concept layout features vaulted ceilings, a spacious living and dining area, and a bright kitchen with a breakfast bar peninsula and newer stainless steel appliances. French doors lead to a flexible den or office space, while the sunny patio with a privacy screen offers peaceful golf course views. The primary bedroom includes a walk-in closet with built-ins and a private bathroom with a walk-in shower and built-in seat. Located within a well-kept condo association and sold as-is, this home is clean, comfortable, and truly move-in ready—perfect for those seeking low-maintenance living in a scenic setting.
Townhouse Details
Home Type
- Townhome
Est. Annual Taxes
- $3,247
Year Built
- Built in 2004
Lot Details
- 6,098 Sq Ft Lot
- 1 Common Wall
- Partially Fenced Property
HOA Fees
- $100 Monthly HOA Fees
Parking
- 2 Car Garage
Home Design
- Brick Exterior Construction
- Slab Foundation
- Vinyl Construction Material
Interior Spaces
- 1,432 Sq Ft Home
- 1-Story Property
- Vaulted Ceiling
- Ceiling Fan
- Skylights
- Entrance Foyer
- Living Room
- Dining Room
- Den
- Finished Basement Bathroom
Kitchen
- Range
- Microwave
- Dishwasher
Flooring
- Carpet
- Laminate
Bedrooms and Bathrooms
- 2 Bedrooms
- Walk-In Closet
- Walk-in Shower
Laundry
- Laundry Room
- Laundry on main level
- Sink Near Laundry
Schools
- Moorhead High School
Additional Features
- No Interior Steps
- Patio
- Forced Air Heating and Cooling System
Community Details
- Association fees include lawn care, snow removal
- Association Phone (218) 329-1571
- Sherri (Treasurer) HOA
- Village Green 18Th Fairway Add Subdivision
Listing and Financial Details
- Assessor Parcel Number 588090060
Ownership History
Purchase Details
Home Financials for this Owner
Home Financials are based on the most recent Mortgage that was taken out on this home.Similar Homes in Moorhead, MN
Home Values in the Area
Average Home Value in this Area
Purchase History
| Date | Type | Sale Price | Title Company |
|---|---|---|---|
| Warranty Deed | $257,500 | None Listed On Document |
Mortgage History
| Date | Status | Loan Amount | Loan Type |
|---|---|---|---|
| Previous Owner | $122,000 | New Conventional | |
| Previous Owner | $94,000 | New Conventional |
Property History
| Date | Event | Price | Change | Sq Ft Price |
|---|---|---|---|---|
| 06/30/2025 06/30/25 | Off Market | $257,500 | -- | -- |
| 05/29/2025 05/29/25 | Off Market | $257,500 | -- | -- |
| 05/19/2025 05/19/25 | Sold | $257,500 | -6.3% | $180 / Sq Ft |
| 05/09/2025 05/09/25 | Pending | -- | -- | -- |
| 05/01/2025 05/01/25 | For Sale | $274,900 | -- | $192 / Sq Ft |
Tax History Compared to Growth
Tax History
| Year | Tax Paid | Tax Assessment Tax Assessment Total Assessment is a certain percentage of the fair market value that is determined by local assessors to be the total taxable value of land and additions on the property. | Land | Improvement |
|---|---|---|---|---|
| 2025 | $3,202 | $239,600 | $34,500 | $205,100 |
| 2024 | $3,202 | $232,800 | $34,500 | $198,300 |
| 2023 | $3,116 | $224,000 | $34,500 | $189,500 |
| 2022 | $2,354 | $208,500 | $29,900 | $178,600 |
| 2021 | $2,256 | $193,200 | $29,900 | $163,300 |
| 2020 | $2,224 | $186,200 | $25,300 | $160,900 |
| 2019 | $1,874 | $188,000 | $25,300 | $162,700 |
| 2018 | $2,162 | $187,400 | $27,600 | $159,800 |
| 2017 | $2,040 | $168,100 | $25,500 | $142,600 |
| 2016 | $1,936 | $164,800 | $25,500 | $139,300 |
| 2015 | $1,684 | $146,700 | $24,300 | $122,400 |
| 2014 | $1,692 | $146,700 | $24,300 | $122,400 |
Agents Affiliated with this Home
-
Jeremy Qualley

Seller's Agent in 2025
Jeremy Qualley
eXp Realty (219 WF)
(701) 306-1823
36 in this area
253 Total Sales
-
Dino Diaz Azamar
D
Buyer's Agent in 2025
Dino Diaz Azamar
FpG Realty
(701) 729-3657
5 in this area
39 Total Sales
Map
Source: Fargo-Moorhead Area Association of REALTORS®
MLS Number: 6711017
APN: 58-809-0060
