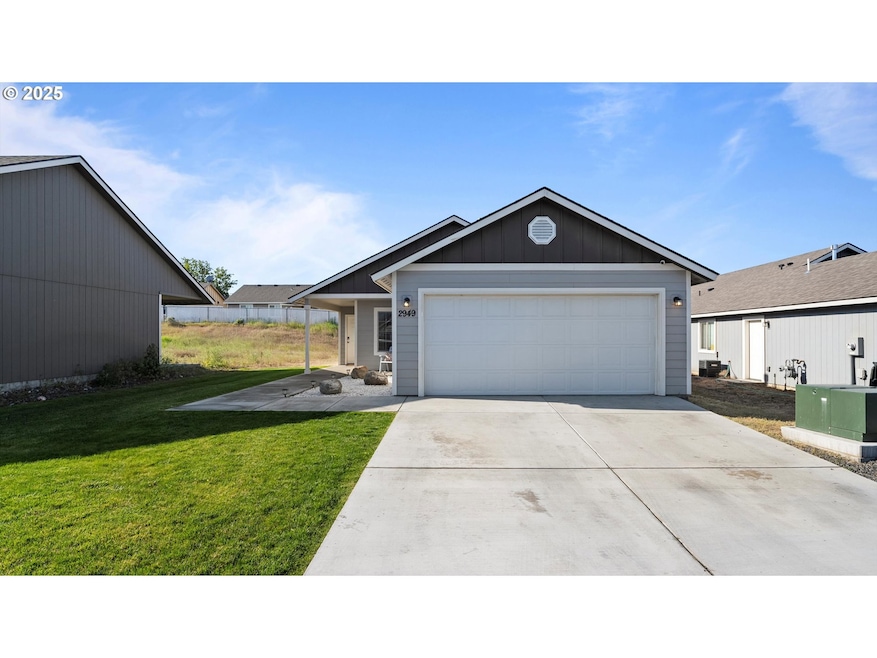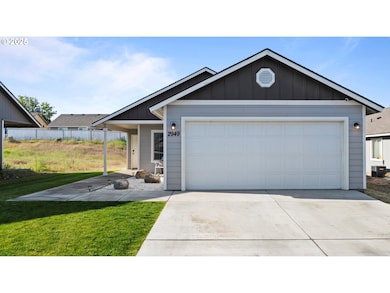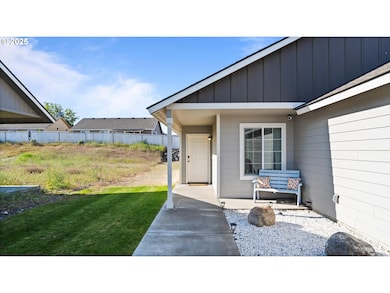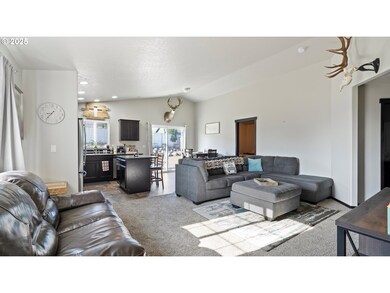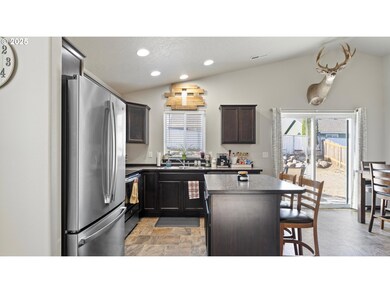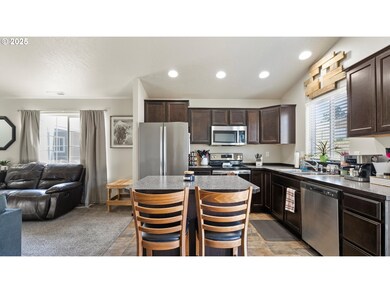
$279,000
- 2 Beds
- 2 Baths
- 1,144 Sq Ft
- 2925 Blue Jay St
- Umatilla, OR
Step into comfort and convenience with this beautifully maintained 2021-built 2 bed, 2bath home. This home offers a modern open-concept layout perfect for both daily living and entertaining. The heart of the home features a spacious kitchen that flows seamlessly into the living and dining areas, filled with natural light and contemporary finishes. Enjoy outdoor living in the fully fenced
Marsha Morgan Coldwell Banker Farley Company
