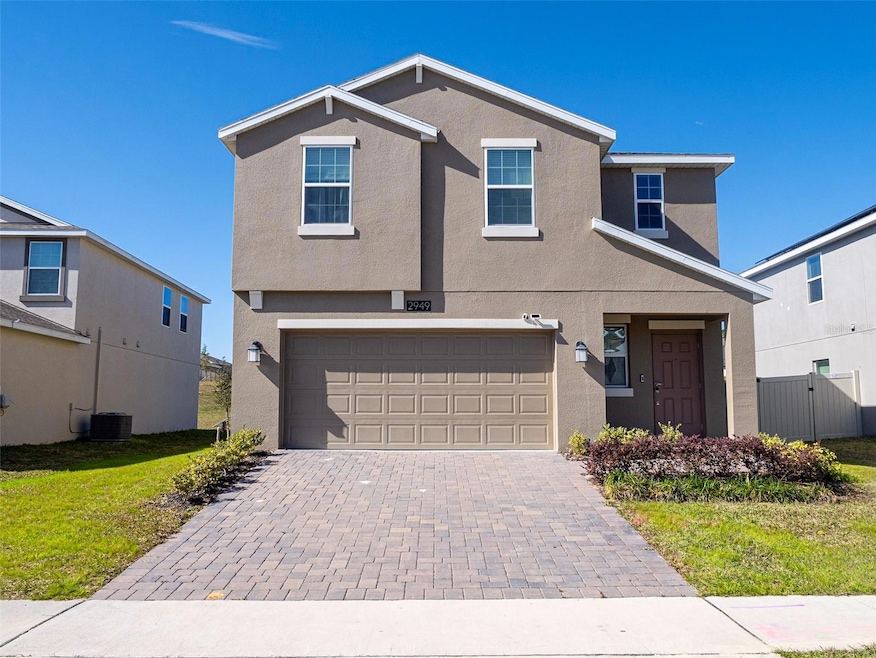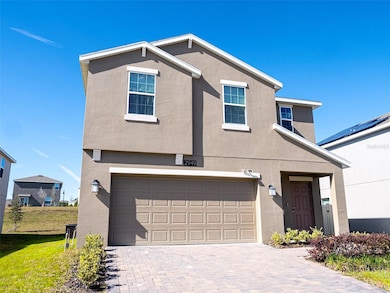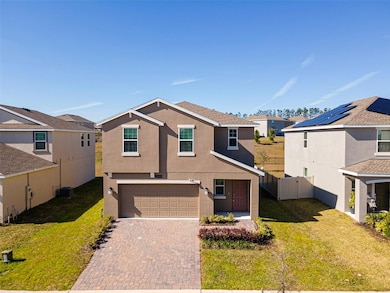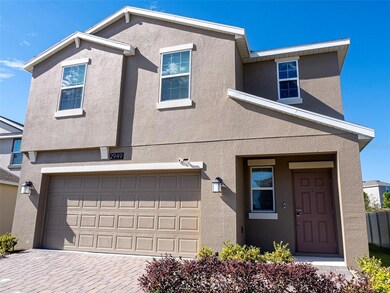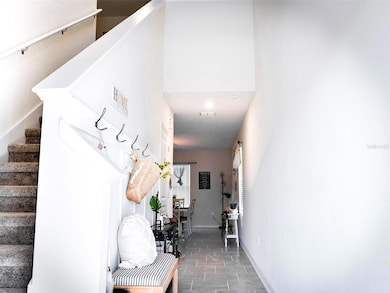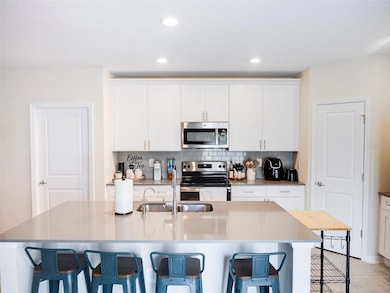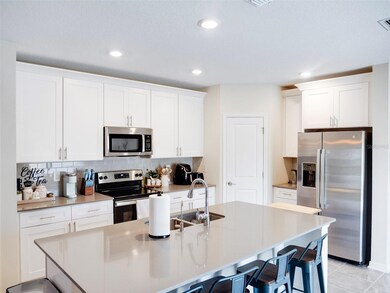Estimated payment $3,057/month
Highlights
- Gated Community
- Loft
- Furnished
- Clubhouse
- High Ceiling
- Solid Surface Countertops
About This Home
Welcome to this exceptional 4-bedroom, 2.5-bathroom home nestled in a beautiful gated community in Ocoee. This fully furnished gem has barely been occupied, presenting a like-new opportunity for its next owner. Enjoy an inviting open floor plan that creates a seamless flow between the living, dining, and kitchen areas, ideal for both entertaining and everyday living. The modern kitchen is equipped with sleek stainless steel appliances, perfect for culinary enthusiasts. Conveniently located close to major highways, grocery stores, and a variety of restaurants, this home offers easy access to all the essentials. The community itself is vibrant and filled with fun activities, making it a wonderful place to live. Don’t miss out on the chance to call this stunning property your new home!
Listing Agent
MMV REAL ESTATE GROUP LLC Brokerage Phone: 407-437-9754 License #3345552 Listed on: 01/27/2025
Co-Listing Agent
MMV REAL ESTATE GROUP LLC Brokerage Phone: 407-437-9754 License #3566653
Home Details
Home Type
- Single Family
Est. Annual Taxes
- $5,458
Year Built
- Built in 2022
Lot Details
- 5,918 Sq Ft Lot
- Northeast Facing Home
- Irrigation Equipment
- Property is zoned PUD-LD
HOA Fees
- $160 Monthly HOA Fees
Parking
- 2 Car Attached Garage
Home Design
- Bi-Level Home
- Block Foundation
- Shingle Roof
- Concrete Siding
- Stucco
Interior Spaces
- 1,860 Sq Ft Home
- Furnished
- High Ceiling
- Ceiling Fan
- Sliding Doors
- Entrance Foyer
- Family Room Off Kitchen
- Combination Dining and Living Room
- Loft
Kitchen
- Eat-In Kitchen
- Range
- Microwave
- Dishwasher
- Solid Surface Countertops
- Disposal
Flooring
- Carpet
- Ceramic Tile
Bedrooms and Bathrooms
- 4 Bedrooms
- Primary Bedroom Upstairs
- Walk-In Closet
Laundry
- Laundry Room
- Dryer
- Washer
Schools
- Prairie Lake Elementary School
- Ocoee Middle School
- Ocoee High School
Utilities
- Central Heating and Cooling System
- Thermostat
Listing and Financial Details
- Visit Down Payment Resource Website
- Tax Lot 45
- Assessor Parcel Number 33-21-28-0011-00-450
Community Details
Overview
- Association fees include pool
- Arden Park Home Owners Association, Phone Number (407) 614-8403
- Arden Park North Ph 6 Subdivision
Recreation
- Community Playground
- Community Pool
Additional Features
- Clubhouse
- Gated Community
Map
Home Values in the Area
Average Home Value in this Area
Tax History
| Year | Tax Paid | Tax Assessment Tax Assessment Total Assessment is a certain percentage of the fair market value that is determined by local assessors to be the total taxable value of land and additions on the property. | Land | Improvement |
|---|---|---|---|---|
| 2025 | $5,458 | $360,265 | -- | -- |
| 2024 | $5,278 | $350,112 | -- | -- |
| 2023 | $5,278 | $330,335 | $70,000 | $260,335 |
| 2022 | $1,105 | $60,000 | $60,000 | $0 |
Property History
| Date | Event | Price | List to Sale | Price per Sq Ft |
|---|---|---|---|---|
| 11/07/2025 11/07/25 | For Sale | $469,800 | 0.0% | $253 / Sq Ft |
| 10/27/2025 10/27/25 | Off Market | $469,800 | -- | -- |
| 08/13/2025 08/13/25 | Price Changed | $469,800 | -2.7% | $253 / Sq Ft |
| 07/28/2025 07/28/25 | Price Changed | $482,900 | 0.0% | $260 / Sq Ft |
| 07/28/2025 07/28/25 | For Sale | $482,900 | -1.4% | $260 / Sq Ft |
| 07/27/2025 07/27/25 | Off Market | $490,000 | -- | -- |
| 07/12/2025 07/12/25 | Price Changed | $490,000 | -1.8% | $263 / Sq Ft |
| 05/31/2025 05/31/25 | Price Changed | $499,000 | -1.0% | $268 / Sq Ft |
| 04/23/2025 04/23/25 | Price Changed | $504,000 | -1.6% | $271 / Sq Ft |
| 03/22/2025 03/22/25 | Price Changed | $512,000 | -1.5% | $275 / Sq Ft |
| 02/21/2025 02/21/25 | Price Changed | $520,000 | -1.9% | $280 / Sq Ft |
| 01/27/2025 01/27/25 | For Sale | $530,000 | -- | $285 / Sq Ft |
Purchase History
| Date | Type | Sale Price | Title Company |
|---|---|---|---|
| Quit Claim Deed | $100 | None Listed On Document | |
| Quit Claim Deed | $100 | None Listed On Document | |
| Special Warranty Deed | $421,900 | Lennar Title |
Source: Stellar MLS
MLS Number: O6274974
APN: 33-2128-0011-00-450
- 2821 Muller Oak Loop
- 2292 Mountain Pine St
- 2862 American Elm Cove
- 1949 American Beech Pkwy
- 1219 Garrett Gilliam Dr
- 1757 Brush Cherry Place
- 3609 Gretchen Dr
- 2886 Dawn Redwood Place
- 2932 Muller Oak Loop
- 3502 Gretchen Dr
- 3506 Gretchen Dr
- 2854 Black Birch Dr
- 2927 Timber Hawk Cir
- 3074 Timber Hawk Cir
- 3090 Timber Hawk Cir
- 1855 Black Maple Place
- 2907 Foxtail Bend
- 1776 Black Maple Place
- 1711 Lake Sims Pkwy
- 1730 Palmerston Cir
- 2896 Muller Oak Loop
- 1771 American Beech Pkwy
- 2768 Norway Maple Ct
- 1215 Garrett Gilliam Dr
- 3541 Gretchen Dr
- 2500 Conserve Cir Unit Magnolia
- 2500 Conserve Cir Unit Spoonbill
- 2500 Conserve Cir Unit Sanctuary
- 10070 Harris Ave
- 3298 Briarwood Grove Dr
- 2430 Leaning Pine St
- 3279 Fawnwood Dr
- 3390 Wye Oak Dr
- 5127 Mill Stream Rd
- 3415 Wye Oak Dr
- 3409 Wye Oak Dr
- 3410 Starbird Dr
- 3640 Rachel St
- 3462 Islewood Ct
- 996 Desert Candle Dr
