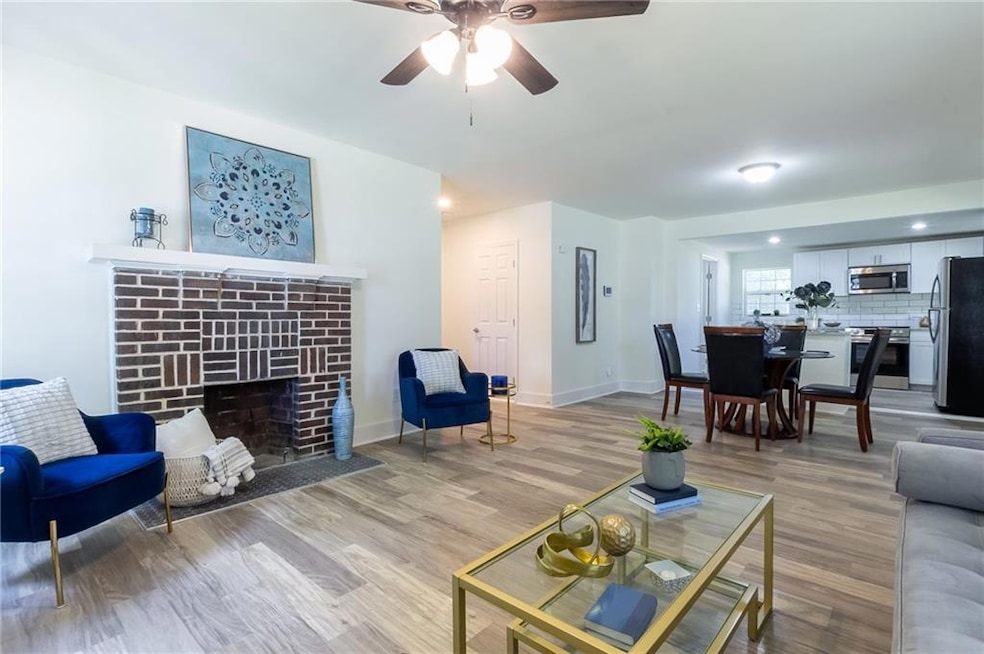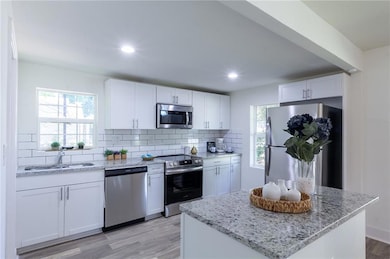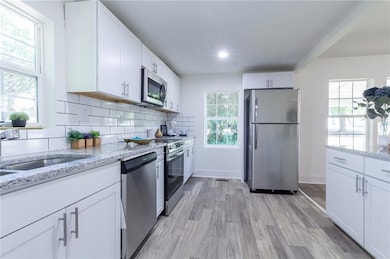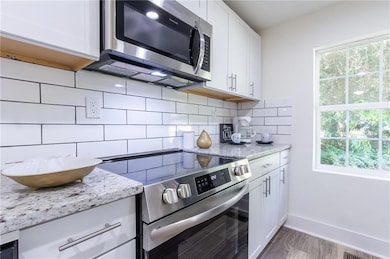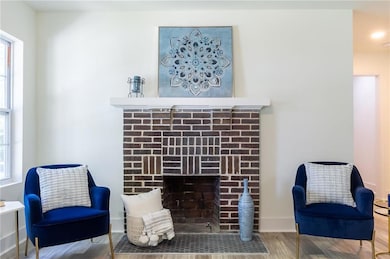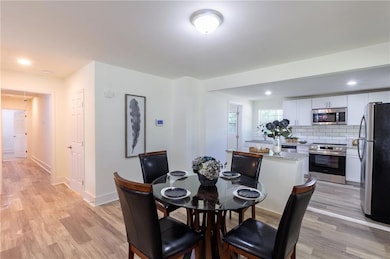2949 Pearl St Atlanta, GA 30344
Center Park NeighborhoodEstimated payment $1,494/month
Highlights
- Open-Concept Dining Room
- Deck
- Ranch Style House
- City View
- Property is near public transit
- 2-minute walk to Center Park
About This Home
The seller is extremely motivated—bring your offers! This fully renovated bungalow in East Point’s sought-after Center Park neighborhood is a rare find, offering high-end updates, historic charm, and a prime location just minutes from Downtown and the airport. Renovated down to the studs with full permits, no detail was overlooked—from the new systems to the designer finishes. Step inside to an open-concept main level that’s flooded with natural light and anchored by a warm fireplace. The chef’s kitchen features a quartz-topped island, stainless steel appliances, and abundant cabinetry—perfect for everyday living or entertaining. The spacious primary suite offers a walk-in closet and upscale ensuite bath, while a second bedroom upstairs is ideal for guests or a home office. Just off the kitchen, you’ll find a full-size laundry room for added convenience. The finished basement adds valuable living space with an additional bedroom, bonus room, and extra storage—ideal for a second living area, gym, or studio. This home also recently generated $1,950/month in rental income, making it an attractive option for both homeowners and savvy investors alike. And for buyers looking to put their own stamp on the home, the seller is offering a $5,000 credit at closing to be used toward interior paint or any cosmetic modifications of your choosing. Located just blocks from Downtown East Point, parks, the MARTA rail station, and Resurgence Hall K–8 Charter School, this home combines style, substance, and location in one incredible package.
Home Details
Home Type
- Single Family
Est. Annual Taxes
- $2,261
Year Built
- Built in 1930 | Remodeled
Lot Details
- 9,727 Sq Ft Lot
- Level Lot
- Front Yard
Home Design
- Ranch Style House
- Bungalow
- Block Foundation
- Frame Construction
- Composition Roof
- Vinyl Siding
Interior Spaces
- Roommate Plan
- Rear Stairs
- Ceiling Fan
- Brick Fireplace
- Fireplace Features Masonry
- Double Pane Windows
- Insulated Windows
- Great Room with Fireplace
- Living Room with Fireplace
- Open-Concept Dining Room
- Bonus Room
- City Views
Kitchen
- Breakfast Bar
- Electric Oven
- Self-Cleaning Oven
- Electric Cooktop
- Range Hood
- Microwave
- Dishwasher
- Stone Countertops
- White Kitchen Cabinets
Flooring
- Carpet
- Luxury Vinyl Tile
Bedrooms and Bathrooms
- 3 Bedrooms | 2 Main Level Bedrooms
- Walk-In Closet
- 2 Full Bathrooms
- Dual Vanity Sinks in Primary Bathroom
- Shower Only
Laundry
- Laundry Room
- Laundry on main level
Finished Basement
- Partial Basement
- Interior and Exterior Basement Entry
- Natural lighting in basement
Home Security
- Security System Owned
- Fire and Smoke Detector
Parking
- 2 Car Attached Garage
- 1 Carport Space
- Driveway
Outdoor Features
- Deck
- Front Porch
Location
- Property is near public transit
- Property is near schools
- Property is near shops
Schools
- Conley Hills Elementary School
- Paul D. West Middle School
- Tri-Cities High School
Utilities
- Forced Air Heating and Cooling System
- Air Source Heat Pump
- 220 Volts
- Electric Water Heater
- Phone Available
- Cable TV Available
Listing and Financial Details
- Legal Lot and Block 9 / E
- Assessor Parcel Number 14 016400070360
Community Details
Recreation
- Community Playground
- Park
- Trails
Additional Features
- Center Park Subdivision
- Restaurant
- Security Service
Map
Home Values in the Area
Average Home Value in this Area
Tax History
| Year | Tax Paid | Tax Assessment Tax Assessment Total Assessment is a certain percentage of the fair market value that is determined by local assessors to be the total taxable value of land and additions on the property. | Land | Improvement |
|---|---|---|---|---|
| 2025 | $1,235 | $77,040 | $16,800 | $60,240 |
| 2023 | $1,235 | $84,920 | $40,240 | $44,680 |
| 2022 | $1,854 | $70,480 | $17,080 | $53,400 |
| 2021 | $2,243 | $52,840 | $10,360 | $42,480 |
| 2020 | $2,078 | $47,720 | $8,080 | $39,640 |
| 2019 | $740 | $46,840 | $7,920 | $38,920 |
| 2018 | $330 | $11,680 | $4,000 | $7,680 |
| 2017 | $329 | $11,280 | $3,880 | $7,400 |
| 2016 | $329 | $11,280 | $3,880 | $7,400 |
| 2015 | $610 | $11,280 | $3,880 | $7,400 |
| 2014 | $346 | $11,280 | $3,880 | $7,400 |
Property History
| Date | Event | Price | Change | Sq Ft Price |
|---|---|---|---|---|
| 07/17/2025 07/17/25 | For Sale | $245,000 | +122.7% | $130 / Sq Ft |
| 07/01/2019 07/01/19 | Sold | $110,000 | -9.0% | $78 / Sq Ft |
| 07/01/2019 07/01/19 | For Sale | $120,900 | +9.9% | $86 / Sq Ft |
| 06/27/2019 06/27/19 | Off Market | $110,000 | -- | -- |
| 06/25/2019 06/25/19 | For Sale | $120,900 | 0.0% | $86 / Sq Ft |
| 06/10/2019 06/10/19 | Pending | -- | -- | -- |
| 03/27/2019 03/27/19 | For Sale | $120,900 | +20.9% | $86 / Sq Ft |
| 07/06/2018 07/06/18 | Sold | $100,000 | -33.1% | $71 / Sq Ft |
| 06/22/2018 06/22/18 | Pending | -- | -- | -- |
| 06/05/2018 06/05/18 | For Sale | $149,500 | -- | $106 / Sq Ft |
Purchase History
| Date | Type | Sale Price | Title Company |
|---|---|---|---|
| Warranty Deed | $110,000 | -- | |
| Warranty Deed | $100,000 | -- | |
| Deed | $31,600 | -- | |
| Deed | $31,700 | -- | |
| Deed | $31,700 | -- |
Mortgage History
| Date | Status | Loan Amount | Loan Type |
|---|---|---|---|
| Open | $213,500 | New Conventional | |
| Closed | $170,280 | Commercial | |
| Previous Owner | $85,000 | New Conventional | |
| Previous Owner | $165,150 | Stand Alone Second | |
| Previous Owner | $50,000 | Stand Alone Second | |
| Previous Owner | $35,000 | Stand Alone Second | |
| Previous Owner | $90,250 | New Conventional |
Source: First Multiple Listing Service (FMLS)
MLS Number: 7617058
APN: 14-0164-0007-036-0
- 1956 Washington Rd
- 1863 Williams Ave
- 1954 W Taylor Ave
- 1869 Chapman Ave
- 3045 Semmes St
- 7320 Tolar Rd
- 1863 Center Ave
- 3105 Jones St
- 3087 Semmes St
- 1903 Phillips Ave
- 3078 Semmes St
- 2828 Cloverhurst Dr
- 1833 Phillips Ave
- 1825 Phillips Ave
- 3020 Washington Rd
- 2816 Cloverhurst Dr
- 1792 Center Ave
- 1871 E Farris Ave
- 1877 Chapman Ave
- 2904 Cheney St
- 2874 Cheney St
- 1923 Thompson Ave
- 3043 Cloverhurst Dr
- 1849 E Farris Ave
- 1895 Dunlap Ave
- 1872 Dunlap Ave Unit DOWNSTAIRS
- 1872 Dunlap Ave Unit UPSTAIRS
- 3099 Delowe Dr
- 1919 Montrose Dr
- 1814 Neely Ave
- 2637 Semmes St
- 3073 Washington Rd
- 2637 Lester St
- 1778 Ware Ave
- 1996 Lyle Ave
- 1655 Woodward Way
- 2616 Oak St
- 1957 Walker Ave
