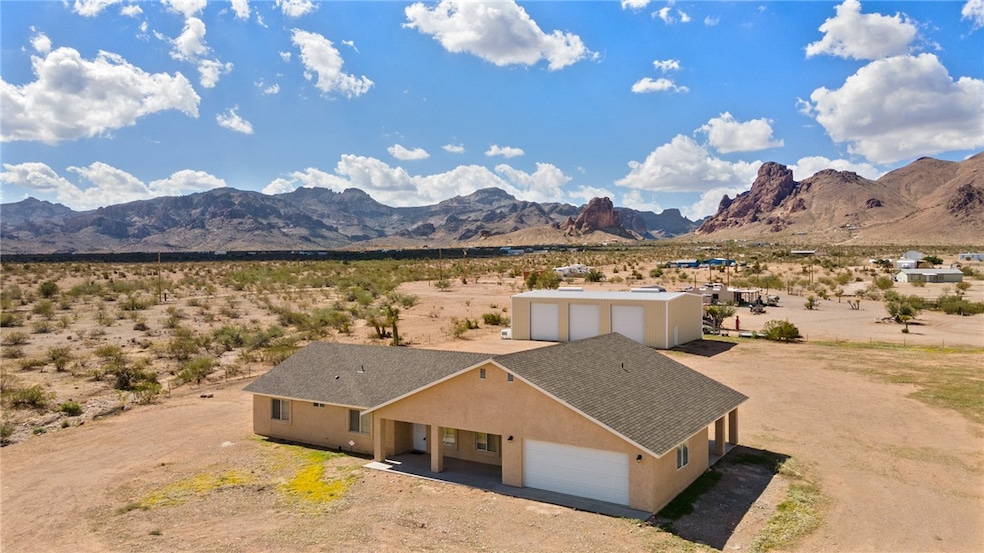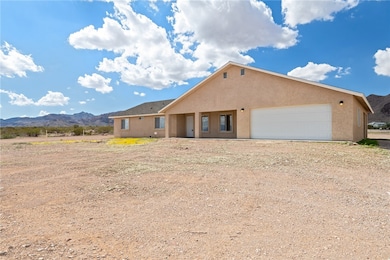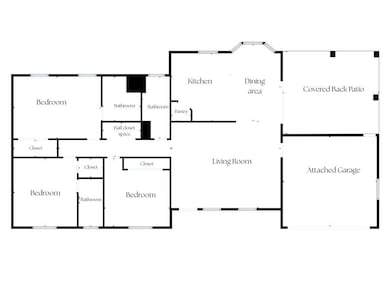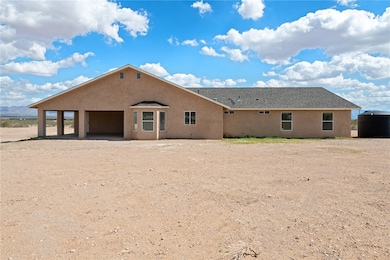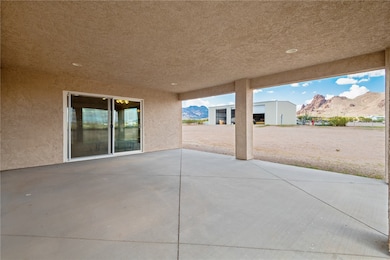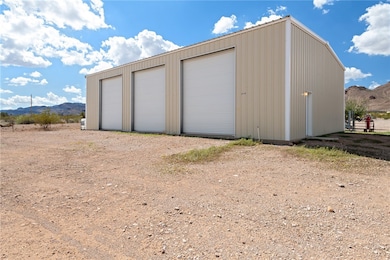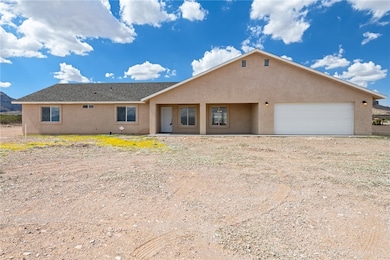2949 S Chiricahua Rd Golden Valley, AZ 86413
Estimated payment $2,118/month
Highlights
- Horses Allowed On Property
- RV Garage
- Open Floorplan
- Built in 2008 | Newly Remodeled
- Panoramic View
- Farm
About This Home
***HUGE PRICE IMPROVEMENT*** Welcome to a Golden Valley retreat where space, craftsmanship, and stunning desert scenery come together. This expansive, owner-built site-built home was created with care and attention to detail and has never been fully lived in, offering a new feel. Set on 2.35 fully fenced acres, the property captures panoramic mountain views and endless Arizona skies, making every sunrise and starry night feel magical. Inside, you ll find a thoughtfully designed 3-bedroom, 3-bath layout that includes two private primary suites one with a walk-in shower and dual vanity, the other with a full bath and shower/tub combo providing comfort and flexibility for family, guests, or multi-generational living. The heart of the home is a huge living room that radiates light and openness with its vaulted ceilings, recessed lighting, and walls of windows that flood the space with natural light and frame the surrounding desert beauty. A large, well-appointed kitchen features a center island, electric stove, pantry space, and plentiful cupboards and counters, ideal for cooking, entertaining, and everyday meals. Ceiling fans throughout the home add to the airy, comfortable feel, while the casual dining area makes gatherings easy and inviting. Every room is generously sized, creating a sense of warmth and flow that invites you to relax and enjoy. Outdoors, this property truly shines with spaces for every hobby and lifestyle dream. An oversized attached two-car garage provides convenient everyday parking, while an impressive 2,400 sq. ft. detached workshop with electricity and three roll-up doors offers endless potential for projects, vehicles, or storage. A covered front patio is perfect for morning coffee, and the extra-large covered back patio sets the stage for unforgettable desert evenings with family and friends. Practical features include a brand-new water pump, a 2,500-gallon water tank for reliable supply, and a recently graded road (use caution when driving) that leads to this peaceful escape. Whether you re looking for a private getaway, a place to store and enjoy your toys, or a forever home surrounded by nature, this one-of-a-kind Golden Valley property offers the rare combination of comfort, seclusion, and spectacular views.
Listing Agent
Silver Sage Properties Brokerage Phone: 928-530-6300 License #BR640772000 Listed on: 09/25/2025
Home Details
Home Type
- Single Family
Est. Annual Taxes
- $1,754
Year Built
- Built in 2008 | Newly Remodeled
Lot Details
- 2.35 Acre Lot
- Lot Dimensions are 331x309
- Back and Front Yard Fenced
- Wire Fence
- Zoning described as M- AR Agricultural Res
Parking
- 8 Car Detached Garage
- RV Garage
Property Views
- Panoramic
- Mountain
Home Design
- Wood Frame Construction
- Shingle Roof
Interior Spaces
- 1,848 Sq Ft Home
- Property has 1 Level
- Open Floorplan
- Vaulted Ceiling
- Ceiling Fan
- Recessed Lighting
- Sitting Room
- Dining Area
- Workshop
Kitchen
- Electric Oven
- Electric Range
- Microwave
- Kitchen Island
- Solid Surface Countertops
- Disposal
Flooring
- Carpet
- Tile
Bedrooms and Bathrooms
- 3 Bedrooms
- Walk-In Closet
- 3 Full Bathrooms
- Dual Sinks
- Bathtub with Shower
- Shower Only
- Separate Shower
Laundry
- Laundry in Garage
- Electric Dryer Hookup
Accessible Home Design
- Low Threshold Shower
- Wheelchair Access
Eco-Friendly Details
- ENERGY STAR Qualified Appliances
- Energy-Efficient Windows
Outdoor Features
- Covered Patio or Porch
- Shed
Utilities
- Central Heating and Cooling System
- Water Holding Tank
- Water Heater
- Septic Tank
Additional Features
- Farm
- Horses Allowed On Property
Community Details
- No Home Owners Association
- Golden Valley Ranchos Subdivision
Listing and Financial Details
- Property Available on 9/25/25
- Legal Lot and Block 7 / K
Map
Home Values in the Area
Average Home Value in this Area
Tax History
| Year | Tax Paid | Tax Assessment Tax Assessment Total Assessment is a certain percentage of the fair market value that is determined by local assessors to be the total taxable value of land and additions on the property. | Land | Improvement |
|---|---|---|---|---|
| 2026 | -- | -- | -- | -- |
| 2025 | $1,684 | $27,828 | $0 | $0 |
| 2024 | $1,684 | $28,034 | $0 | $0 |
| 2023 | $1,684 | $22,037 | $0 | $0 |
| 2022 | $1,635 | $17,491 | $0 | $0 |
| 2021 | $1,667 | $15,976 | $0 | $0 |
| 2019 | $1,690 | $16,370 | $0 | $0 |
| 2018 | $1,645 | $15,492 | $0 | $0 |
| 2017 | $1,628 | $14,265 | $0 | $0 |
| 2016 | $1,445 | $15,038 | $0 | $0 |
| 2015 | $1,443 | $10,915 | $0 | $0 |
Property History
| Date | Event | Price | List to Sale | Price per Sq Ft |
|---|---|---|---|---|
| 10/14/2025 10/14/25 | Price Changed | $375,000 | -6.0% | $203 / Sq Ft |
| 09/25/2025 09/25/25 | For Sale | $399,000 | -- | $216 / Sq Ft |
Purchase History
| Date | Type | Sale Price | Title Company |
|---|---|---|---|
| Cash Sale Deed | $11,000 | State Title Agency Inc | |
| Interfamily Deed Transfer | -- | State Title Agency Inc | |
| Warranty Deed | -- | State Title Agency Inc | |
| Cash Sale Deed | $3,300 | -- | |
| Cash Sale Deed | $3,300 | -- | |
| Interfamily Deed Transfer | -- | -- |
Source: Western Arizona REALTOR® Data Exchange (WARDEX)
MLS Number: 032718
APN: 217-03-152
- 2981 S Hopi Rd
- 2853 S Yaqui Rd
- 3065 S Kaibab Rd
- 0000 W Hualapai Dr
- 3161 Golconda
- 2549 Hopi Rd Unit 3
- 2549 Hopi Rd
- 3917 Chiricahua Rd
- 2628 Chiricahua Rd
- 3916 Naco Rd
- Lot 8 Hopi Rd
- 3949 Hopi Rd
- Lot 102 Pima Rd
- 2917 Pima Rd
- N2 Lot 15 Pima Rd
- 2628 Pima Rd
- 7507 Shinarump Dr
- Lot 237 S Jade Rd
- 3192 S Amethyst Rd
- 000 W Moenkopi Dr
- 3734 N Mercury Rd
- 3263 Secret Pass Canyon Dr
- 3442 Sunriver Rd
- 3440 Sunriver Rd Unit 2
- 3435 Sunbonnet Dr
- 3423 McCormick #202 Blvd
- 301 Copper St Unit 9
- 2853 Esmerelda Dr
- 705 Cerbat Ave
- 890 Florence Ave Unit 218
- 2836 Esmerelda Dr
- 3340 Landon Dr W Unit 1-103
- 2795 Desert Foothills Blvd
- 1116 Desert Nights Ln
- 870 Florence Ave
- 3391 S Ridge Ave
- 3371 Sharon Ln
- 2687 Slide Mountain Loop
- 2534 Montano Ridge Dr
- 3289 Tierra Del Sol Dr
