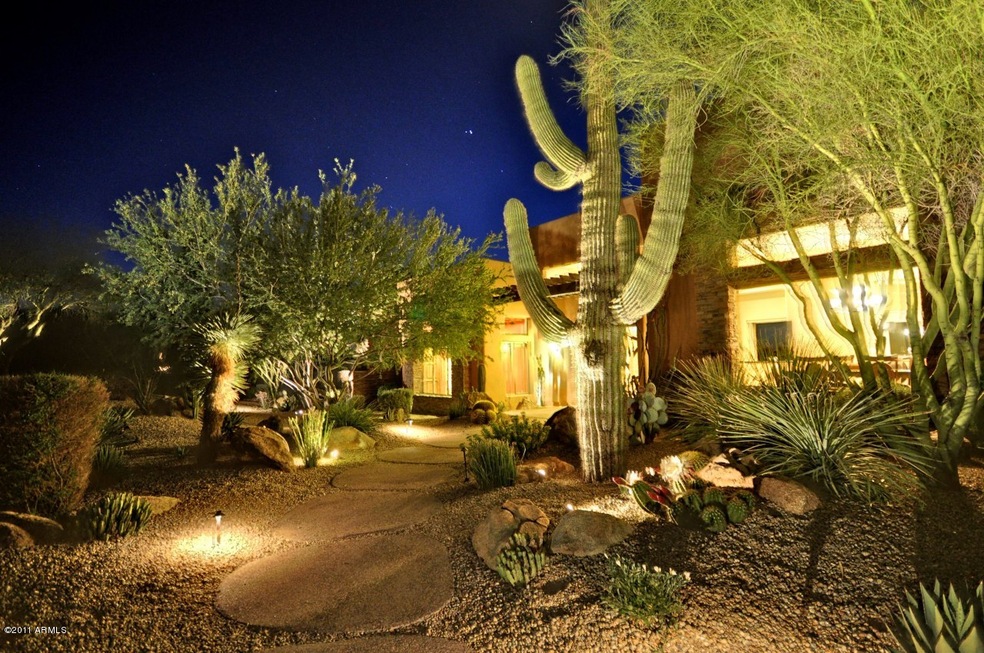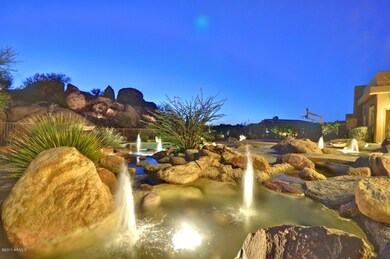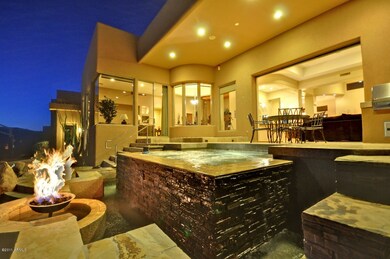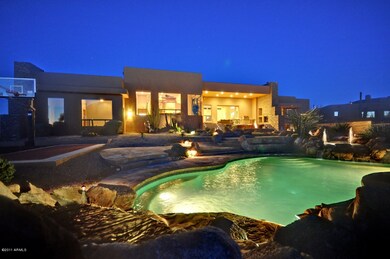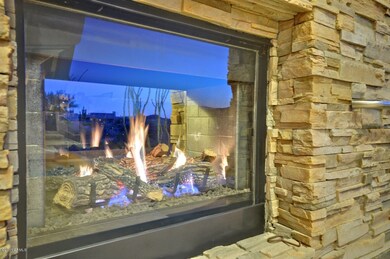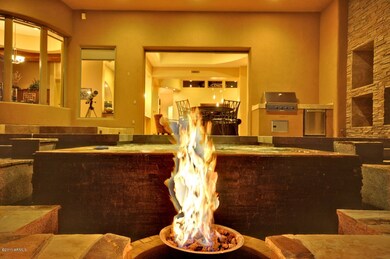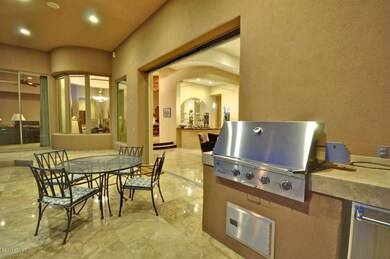
29492 N 111th Way Scottsdale, AZ 85262
Troon North NeighborhoodHighlights
- Guest House
- Heated Spa
- Gated Community
- Sonoran Trails Middle School Rated A-
- Sauna
- Reverse Osmosis System
About This Home
As of June 2022Dream property. Amazing backyard mountain and boulder views. Desert serenity with Pinnacle Peak as a backdrop, and sunsets splashing soft light on Resort yard. Professional landscape, water features, fountains, heated pool and spa with privacy from natural boulder outcropping, basketball court and backyard entrance casita. This is what the Sonoran Desert is all about. Fabulous interior finish, gourmet kitchen with high end appliances and one of a kind tile and granite island, copper tones. Wine closet, wet bar. Office/den, sitting/exercise room off master, spa like master bath with sauna. Gated Troon North community. Epoxy finish in garage. This home is turnkey, no flaws at all.
Home Details
Home Type
- Single Family
Est. Annual Taxes
- $5,617
Year Built
- Built in 2004
Lot Details
- Desert faces the front and back of the property
- Wrought Iron Fence
- Block Wall Fence
- Desert Landscape
Parking
- 3 Car Garage
Home Design
- Contemporary Architecture
- Santa Fe Architecture
- Wood Frame Construction
- Built-Up Roof
- Stucco
Interior Spaces
- 5,903 Sq Ft Home
- Wet Bar
- Skylights
- Gas Fireplace
- Great Room
- Family Room
- Living Room with Fireplace
- Formal Dining Room
- Bonus Room
- Sauna
- Mountain Views
Kitchen
- Eat-In Kitchen
- Breakfast Bar
- Walk-In Pantry
- Built-In Double Oven
- Gas Oven or Range
- Gas Cooktop
- Built-In Microwave
- Dishwasher
- Kitchen Island
- Granite Countertops
- Disposal
- Reverse Osmosis System
Flooring
- Carpet
- Stone
- Tile
Bedrooms and Bathrooms
- 5 Bedrooms
- Fireplace in Primary Bedroom
- Separate Bedroom Exit
- Walk-In Closet
- Primary Bathroom is a Full Bathroom
- Dual Vanity Sinks in Primary Bathroom
- Jettted Tub and Separate Shower in Primary Bathroom
Laundry
- Laundry in unit
- Washer and Dryer Hookup
Home Security
- Security System Owned
- Fire Sprinkler System
Pool
- Heated Spa
- Heated Pool
Outdoor Features
- Covered Patio or Porch
- Outdoor Fireplace
- Fire Pit
- Built-In Barbecue
Additional Homes
- Guest House
- 500 SF Accessory Dwelling Unit
Schools
- Desert Sun Academy Elementary School
- Cactus Shadows High School
Utilities
- Refrigerated Cooling System
- Zoned Heating
- Heating System Uses Natural Gas
- Water Filtration System
- Water Softener is Owned
- High Speed Internet
- Multiple Phone Lines
- Cable TV Available
Community Details
Overview
- $6,135 per year Dock Fee
- Association fees include common area maintenance, street maintenance
- Boulder Crest HOA, Phone Number (602) 793-0017
- Built by Regency
Recreation
- Sport Court
Security
- Gated Community
Ownership History
Purchase Details
Home Financials for this Owner
Home Financials are based on the most recent Mortgage that was taken out on this home.Purchase Details
Purchase Details
Home Financials for this Owner
Home Financials are based on the most recent Mortgage that was taken out on this home.Purchase Details
Home Financials for this Owner
Home Financials are based on the most recent Mortgage that was taken out on this home.Purchase Details
Home Financials for this Owner
Home Financials are based on the most recent Mortgage that was taken out on this home.Purchase Details
Home Financials for this Owner
Home Financials are based on the most recent Mortgage that was taken out on this home.Purchase Details
Home Financials for this Owner
Home Financials are based on the most recent Mortgage that was taken out on this home.Purchase Details
Home Financials for this Owner
Home Financials are based on the most recent Mortgage that was taken out on this home.Purchase Details
Home Financials for this Owner
Home Financials are based on the most recent Mortgage that was taken out on this home.Purchase Details
Home Financials for this Owner
Home Financials are based on the most recent Mortgage that was taken out on this home.Purchase Details
Purchase Details
Home Financials for this Owner
Home Financials are based on the most recent Mortgage that was taken out on this home.Similar Homes in Scottsdale, AZ
Home Values in the Area
Average Home Value in this Area
Purchase History
| Date | Type | Sale Price | Title Company |
|---|---|---|---|
| Warranty Deed | $3,250,000 | First American Title | |
| Interfamily Deed Transfer | -- | None Available | |
| Warranty Deed | $1,850,000 | First American Title Ins Co | |
| Cash Sale Deed | $1,435,670 | First American Title Ins Co | |
| Special Warranty Deed | -- | Servicelink | |
| Trustee Deed | $1,300,362 | Accommodation | |
| Contract Of Sale | -- | None Available | |
| Interfamily Deed Transfer | -- | Arizona Title Agency Inc | |
| Interfamily Deed Transfer | -- | Arizona Title Agency Inc | |
| Warranty Deed | $1,800,000 | Arizona Title Agency Inc | |
| Cash Sale Deed | $300,000 | Security Title Agency | |
| Warranty Deed | $255,000 | Security Title Agency |
Mortgage History
| Date | Status | Loan Amount | Loan Type |
|---|---|---|---|
| Previous Owner | $400,000 | Adjustable Rate Mortgage/ARM | |
| Previous Owner | $400,000 | Credit Line Revolving | |
| Previous Owner | $960,000 | New Conventional | |
| Previous Owner | $1,200,000 | Unknown | |
| Previous Owner | $500,000 | Credit Line Revolving | |
| Previous Owner | $1,170,000 | Purchase Money Mortgage | |
| Previous Owner | $1,170,000 | Purchase Money Mortgage | |
| Previous Owner | $204,000 | Purchase Money Mortgage |
Property History
| Date | Event | Price | Change | Sq Ft Price |
|---|---|---|---|---|
| 06/24/2022 06/24/22 | Sold | $3,250,000 | +8.3% | $551 / Sq Ft |
| 05/25/2022 05/25/22 | Pending | -- | -- | -- |
| 05/13/2022 05/13/22 | For Sale | $3,000,000 | +62.2% | $508 / Sq Ft |
| 05/30/2019 05/30/19 | Sold | $1,850,000 | -2.6% | $313 / Sq Ft |
| 04/04/2019 04/04/19 | Pending | -- | -- | -- |
| 02/09/2019 02/09/19 | For Sale | $1,900,000 | +31.0% | $322 / Sq Ft |
| 03/15/2012 03/15/12 | Sold | $1,450,000 | -3.3% | $246 / Sq Ft |
| 02/15/2012 02/15/12 | Pending | -- | -- | -- |
| 01/19/2012 01/19/12 | Price Changed | $1,499,000 | -6.3% | $254 / Sq Ft |
| 11/16/2011 11/16/11 | Price Changed | $1,599,000 | -5.9% | $271 / Sq Ft |
| 04/23/2011 04/23/11 | For Sale | $1,699,000 | -- | $288 / Sq Ft |
Tax History Compared to Growth
Tax History
| Year | Tax Paid | Tax Assessment Tax Assessment Total Assessment is a certain percentage of the fair market value that is determined by local assessors to be the total taxable value of land and additions on the property. | Land | Improvement |
|---|---|---|---|---|
| 2025 | $5,617 | $117,605 | -- | -- |
| 2024 | $8,266 | $112,005 | -- | -- |
| 2023 | $8,266 | $198,070 | $39,610 | $158,460 |
| 2022 | $7,993 | $149,400 | $29,880 | $119,520 |
| 2021 | $9,763 | $145,780 | $29,150 | $116,630 |
| 2020 | $9,969 | $144,320 | $28,860 | $115,460 |
| 2019 | $9,921 | $141,020 | $28,200 | $112,820 |
| 2018 | $9,870 | $138,680 | $27,730 | $110,950 |
| 2017 | $9,506 | $139,830 | $27,960 | $111,870 |
| 2016 | $9,464 | $132,770 | $26,550 | $106,220 |
| 2015 | $8,949 | $124,900 | $24,980 | $99,920 |
Agents Affiliated with this Home
-
Ron Dabe

Seller's Agent in 2022
Ron Dabe
Berkshire Hathaway HomeServices Arizona Properties
(602) 577-4280
45 in this area
64 Total Sales
-
Katie Makes Dabe

Seller Co-Listing Agent in 2022
Katie Makes Dabe
Berkshire Hathaway HomeServices Arizona Properties
(480) 980-0255
45 in this area
61 Total Sales
-
Terry Ray

Buyer's Agent in 2022
Terry Ray
Berkshire Hathaway HomeServices Arizona Properties
(480) 473-4900
5 in this area
46 Total Sales
-
Lisa Lucky

Seller's Agent in 2019
Lisa Lucky
Russ Lyon Sotheby's International Realty
(602) 320-8415
56 in this area
319 Total Sales
-
Laura Lucky

Seller Co-Listing Agent in 2019
Laura Lucky
Russ Lyon Sotheby's International Realty
(480) 390-5044
52 in this area
310 Total Sales
-
Robert Cohen

Seller's Agent in 2012
Robert Cohen
eXp Realty
(480) 734-0154
4 in this area
73 Total Sales
Map
Source: Arizona Regional Multiple Listing Service (ARMLS)
MLS Number: 4573630
APN: 216-73-550
- 11077 E Cinder Cone Trail
- 29064 N 111th St
- 29646 N 109th Place Unit 128
- 29412 N 108th Place
- 28830 N 111th St
- 11255 E Southwind Ln
- 29125 N 114th St
- 11123 E Monument Dr
- 28805 N 114th St
- 10795 E Sutherland Way
- 28787 N 114th St Unit N & P
- 10629 E Troon Dr N
- 28349 N 113th St
- 28729 N 107th St
- 11056 E White Feather Ln
- 10511 E Skinner Dr
- 29121 N 105th St
- 11126 E Blue Sky Dr
- 10772 E Running Deer Trail
- 11103 E Blue Sky Dr
