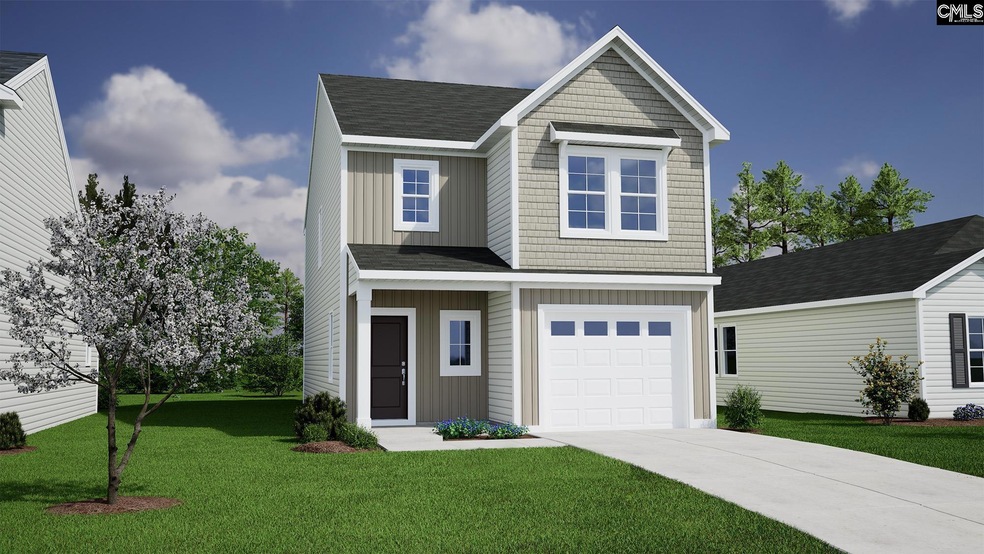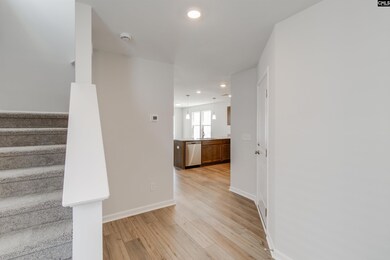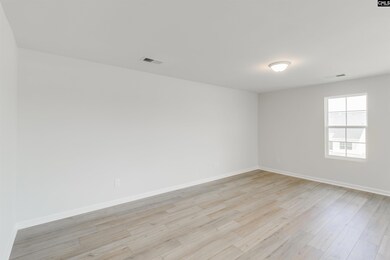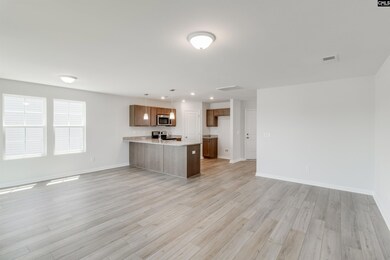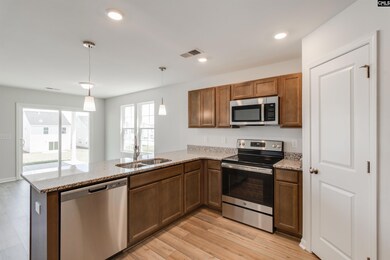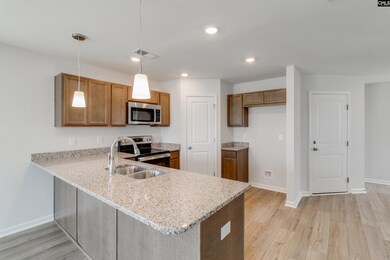295 Brando Way Columbia, SC 29223
Spring Valley NeighborhoodEstimated payment $1,585/month
Highlights
- Vaulted Ceiling
- Granite Countertops
- Eat-In Kitchen
- Traditional Architecture
- Covered Patio or Porch
- Walk-In Closet
About This Home
Situated just minutes from I-20 and I-77, this home provides easy access to major highways, shopping, dining, and entertainment. Whether you're commuting to work or enjoying local attractions, this home offers a prime location in Northeast Columbia, making it the perfect place to call home. This charming three-bedroom, two-and-a-half-bathroom home is located in the highly sought-after Northeast Columbia area, offering both comfort and convenience. The open-concept floor plan is perfect for modern living, featuring spacious living and dining areas that flow seamlessly into a well-equipped kitchen, making it ideal for entertaining. The kitchen boasts modern appliances, ample counter space, and a convenient breakfast bar. The Primary suite is a private retreat, complete with a large walk-in closet and an en-suite bathroom with dual vanities, separate shower and garden tub. The additional two bedrooms share access to a full bathroom. A half bath is conveniently located for guests. Disclaimer: CMLS has not reviewed and, therefore, does not endorse vendors who may appear in listings.
Home Details
Home Type
- Single Family
Year Built
- Built in 2025
Lot Details
- 4,356 Sq Ft Lot
HOA Fees
- $43 Monthly HOA Fees
Parking
- 1 Car Garage
Home Design
- Traditional Architecture
- Slab Foundation
- Vinyl Construction Material
Interior Spaces
- 1,617 Sq Ft Home
- Vaulted Ceiling
- Ceiling Fan
- Luxury Vinyl Plank Tile Flooring
- Laundry on upper level
Kitchen
- Eat-In Kitchen
- Gas Cooktop
- Free-Standing Range
- Built-In Microwave
- Dishwasher
- Granite Countertops
- Disposal
Bedrooms and Bathrooms
- 3 Bedrooms
- Walk-In Closet
- Dual Vanity Sinks in Primary Bathroom
- Garden Bath
- Separate Shower
Outdoor Features
- Covered Patio or Porch
- Shed
Schools
- Windsor Elementary School
- Longleaf Middle School
- Westwood High School
Utilities
- Central Heating and Cooling System
- Heating System Uses Gas
- Tankless Water Heater
- Gas Water Heater
Community Details
- Association fees include common area maintenance, sidewalk maintenance, street light maintenance
- Mjs HOA, Phone Number (803) 743-0600
- Haynes Park Subdivision
Listing and Financial Details
- Assessor Parcel Number 123
Map
Home Values in the Area
Average Home Value in this Area
Property History
| Date | Event | Price | Change | Sq Ft Price |
|---|---|---|---|---|
| 04/03/2025 04/03/25 | Pending | -- | -- | -- |
| 03/28/2025 03/28/25 | Price Changed | $244,583 | 0.0% | $151 / Sq Ft |
| 03/18/2025 03/18/25 | Price Changed | $244,483 | +1.7% | $151 / Sq Ft |
| 03/13/2025 03/13/25 | For Sale | $240,483 | -- | $149 / Sq Ft |
Source: Consolidated MLS (Columbia MLS)
MLS Number: 603964
