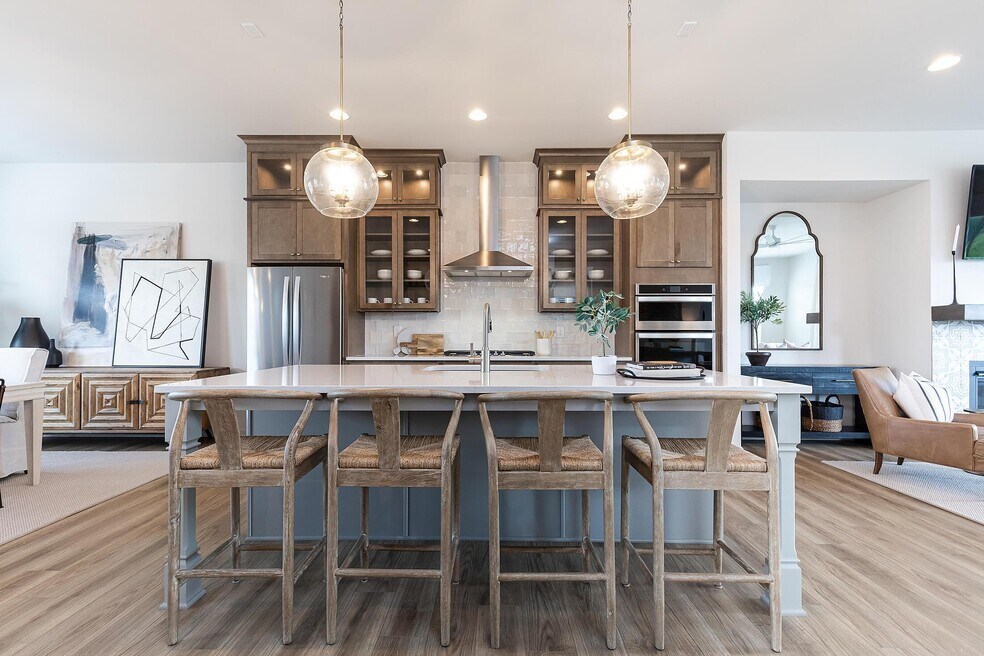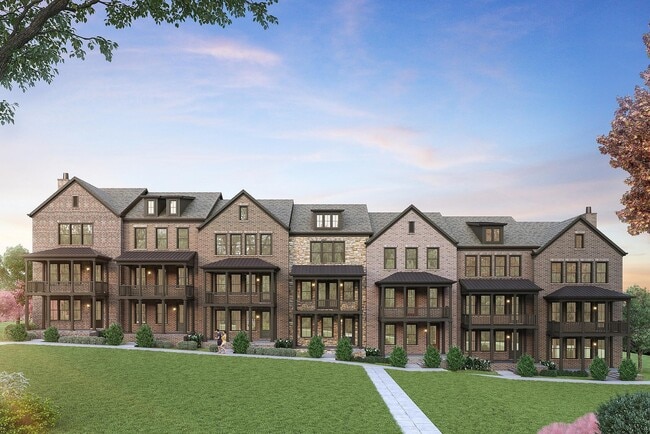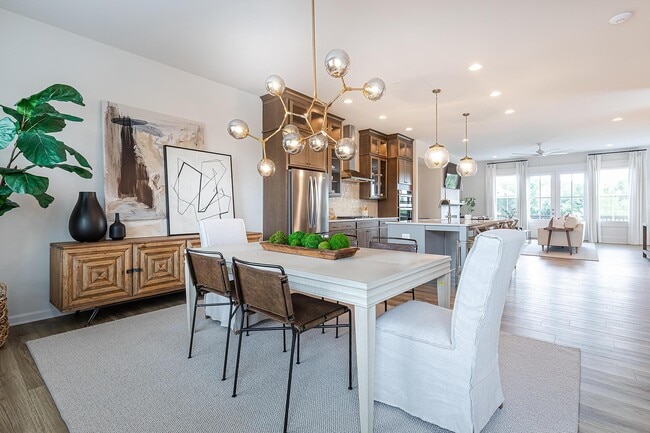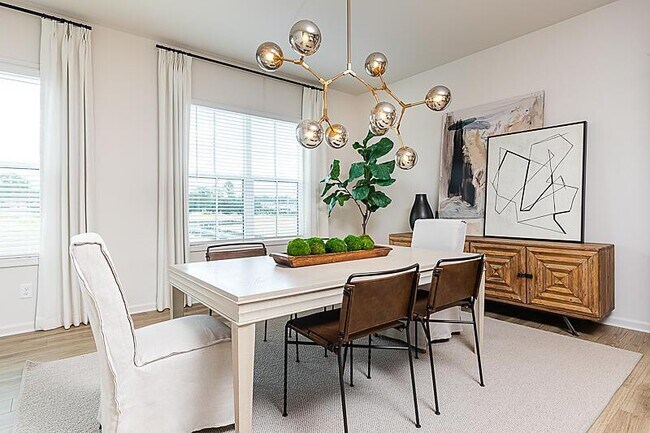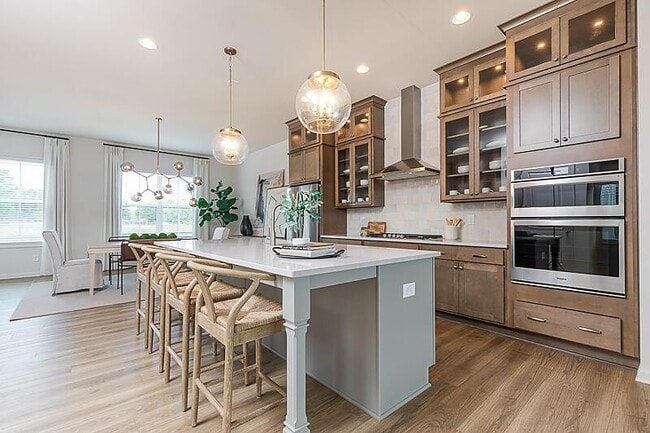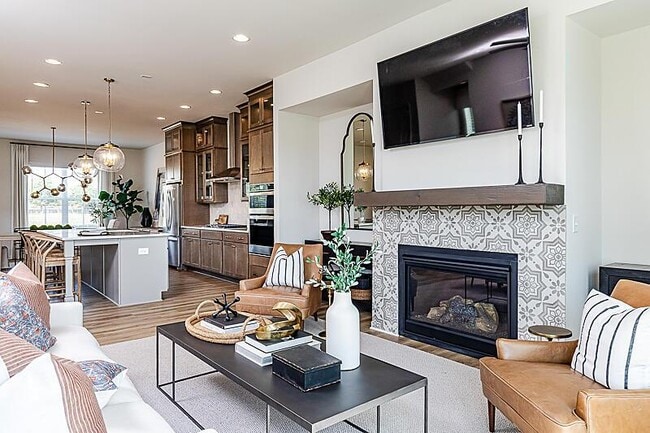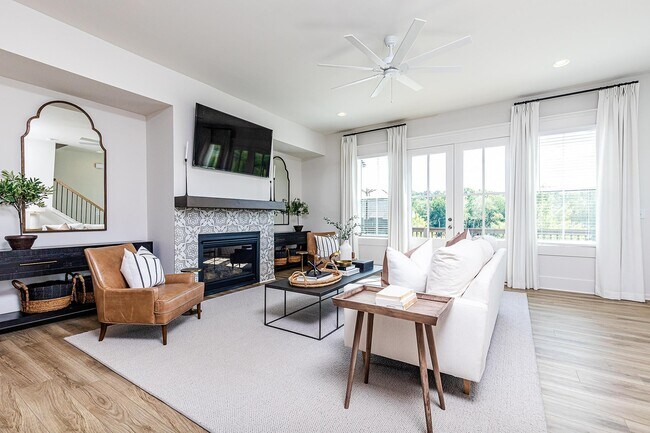
Estimated payment $7,216/month
Highlights
- New Construction
- Walk-In Pantry
- Soaking Tub
- Medlock Bridge Elementary School Rated A
- Fireplace
- Park
About This Home
Just steps from Avalon and a quick walk from the heart of downtown, in connection with the Alpha Loop, Empire Chiswick s four districts impart an old-world feel and reflect a regal period of classic brick architecture. With shops, restaurants, and entertainment options all at your door, Chiswick is the sweet spot between historic charm and modern living. The Harleigh plan features amazing details with an abundance of space. This elevator-ready home opens its doors for so much creativity! The first floor features a bedroom perfect for an office or in-law suite with a full bath. The main floor features a spacious family room with fireplace opening out to your 2nd floor-covered porch overlooking the courtyard, an oversized island large enough to serve as a buffet, a chef s kitchen with high-end stainless steel appliances, 42 stained/painted cabinets featuring soft close doors/drawers, walk-in pantry that s alongside the butler s pantry, the dining room is perfect for your oversized dining table, and a tech area perfect for your drop off station. The 3rd floor features a generous Primary Suite with a large walk-in custom-designed closet, a spacious bathroom with luxury tiles, large walk-in shower with bench, and a lavish soaking tub. There is a laundry room and 2 secondary bedrooms that share a full bath. ***Photos are a representation of the home for sale, that is under construction. Colors and materials may not be as shown***
Sales Office
| Monday |
1:00 PM - 6:00 PM
|
| Tuesday |
10:00 AM - 6:00 PM
|
| Wednesday |
10:00 AM - 6:00 PM
|
| Thursday |
10:00 AM - 6:00 PM
|
| Friday |
10:00 AM - 6:00 PM
|
| Saturday |
10:00 AM - 6:00 PM
|
| Sunday |
1:00 PM - 6:00 PM
|
Townhouse Details
Home Type
- Townhome
HOA Fees
- $275 Monthly HOA Fees
Parking
- 2 Car Garage
Home Design
- New Construction
Interior Spaces
- 3-Story Property
- Fireplace
- Walk-In Pantry
- Laundry Room
Bedrooms and Bathrooms
- 4 Bedrooms
- Soaking Tub
Community Details
Recreation
- Park
- Trails
Map
Other Move In Ready Homes in Chiswick
About the Builder
- 1007 Crown Oak St Unit 45
- Ward's Crossing - Brownstone Collection
- Ward's Crossing - Classic Collection
- Ward's Crossing - Townhomes
- 11035 Parsons Rd
- 11041 Parsons Rd
- 4349 Abbotts Bridge Rd
- 120 Wood River Ct
- 5160 Abbotts Bridge Rd
- 11085 State Bridge Rd
- 4611 Medlock Bridge Rd
- 5693 Broad River View Unit 443
- 5480 Bandolino Ln Unit 423
- 5715 Broad River View Unit 449
- 4109 Abbotts Bridge Rd
- 5470 Bandolino Ln Unit 418
- 4948 Sudbrook Way
- 4408 River Trail Dr Unit 382
- 5692 Broad River View Unit 435
- 3692 Howell Wood Trail NW
