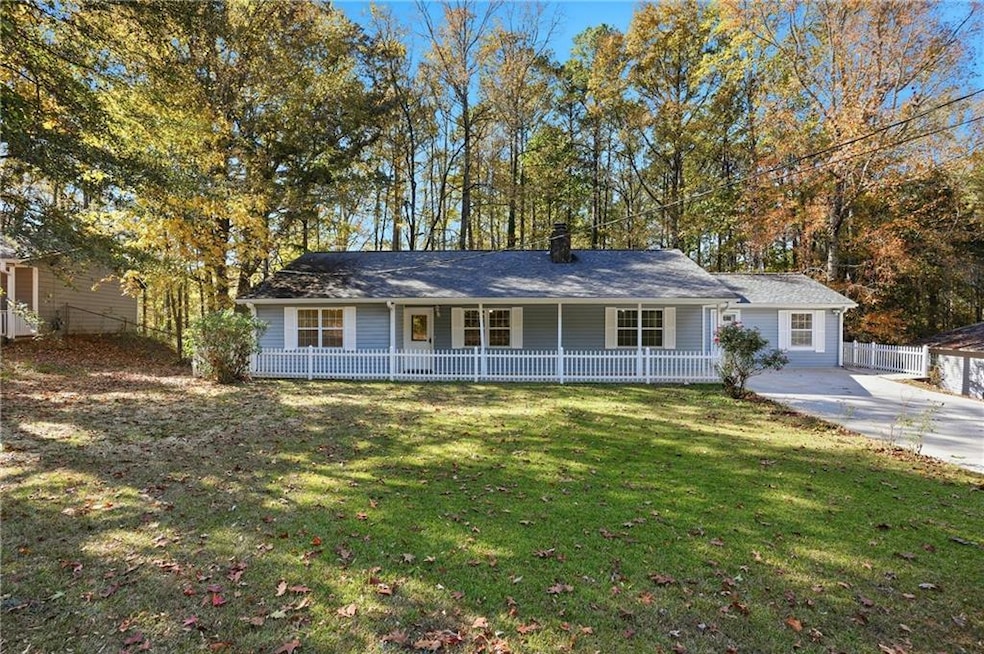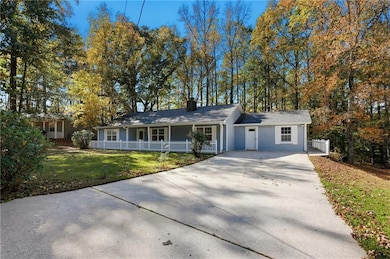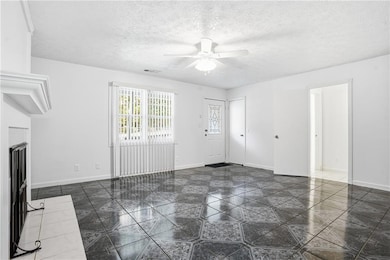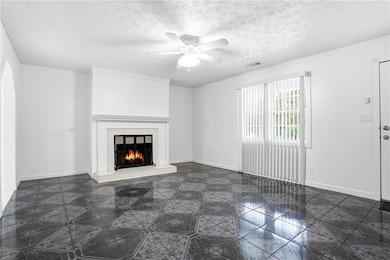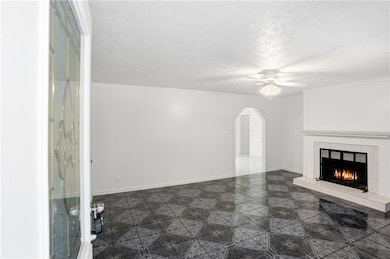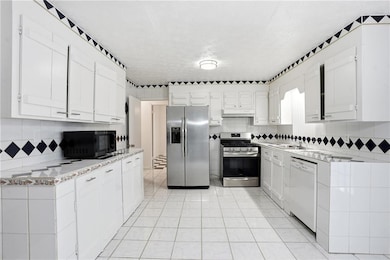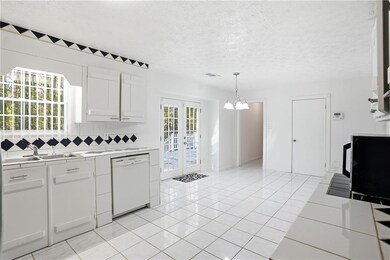295 Fireside Way Fairburn, GA 30213
Estimated payment $1,416/month
Highlights
- View of Trees or Woods
- Wooded Lot
- Den
- 0.67 Acre Lot
- Ranch Style House
- White Kitchen Cabinets
About This Home
Welcome home to this hard-to-find, move-in-ready one-level ranch on a spacious 0.66-acre lot, just 20 minutes from Hartsfield-Jackson Atlanta International Airport! Offering comfort, convenience, and privacy, this well-maintained 3-bedroom, 2-bathroom home is the perfect blend of easy living and functional space. With tile flooring throughout, this home is designed for low maintenance living without sacrificing style. Step inside to a bright and spacious living room, featuring a cozy fireplace ideal for relaxing evenings or hosting guests. The large kitchen offers abundant cabinet and counter space, a GAS stove, vent hood, stainless steel refrigerator, dishwasher, and countertop microwave; everything you need for everyday meals and entertaining. The dining area overlooks the peaceful backyard, creating the perfect setting for family dinners with a view. One of the standout features of this property is the oversized DEN, offering endless possibilities; use it as a playroom, entertainment room, media area, gym, home office, guest suite, or anything that suits your lifestyle. Enjoy your mornings or evenings on the charming covered front porch, or step out back to the HUGE concrete patio, perfect for gatherings, birthday celebrations, grilling, holiday events, or simply unwinding while overlooking your private, wooded yard. With plenty of outdoor space, the possibilities are endless for gardening, play areas etc. Located just minutes from major highways, local shops, parks, and dining, this home offers the perfect combination of privacy and accessibility.
Home Details
Home Type
- Single Family
Est. Annual Taxes
- $516
Year Built
- Built in 1984
Lot Details
- 0.67 Acre Lot
- Lot Dimensions are 75x239x42x139x167
- Wooded Lot
- Back Yard Fenced
Home Design
- Ranch Style House
- Slab Foundation
- Composition Roof
- Vinyl Siding
Interior Spaces
- 1,412 Sq Ft Home
- Window Treatments
- Family Room with Fireplace
- Den
- Ceramic Tile Flooring
- Views of Woods
- Fire and Smoke Detector
Kitchen
- Gas Range
- Microwave
- Tile Countertops
- White Kitchen Cabinets
- Disposal
Bedrooms and Bathrooms
- 3 Main Level Bedrooms
- Walk-In Closet
- 2 Full Bathrooms
- Bathtub and Shower Combination in Primary Bathroom
Laundry
- Laundry Room
- Laundry on main level
Parking
- Parking Accessed On Kitchen Level
- Driveway
Outdoor Features
- Patio
- Rain Gutters
- Front Porch
Schools
- Campbell Elementary School
- Renaissance Middle School
- Creekside High School
Utilities
- Central Air
- Heating System Uses Natural Gas
- 110 Volts
- Gas Water Heater
Community Details
- Fireside Heights Subdivision
Listing and Financial Details
- Assessor Parcel Number 09F170100741913
Map
Home Values in the Area
Average Home Value in this Area
Tax History
| Year | Tax Paid | Tax Assessment Tax Assessment Total Assessment is a certain percentage of the fair market value that is determined by local assessors to be the total taxable value of land and additions on the property. | Land | Improvement |
|---|---|---|---|---|
| 2025 | $676 | $67,240 | $20,320 | $46,920 |
| 2023 | $1,996 | $70,720 | $21,680 | $49,040 |
| 2022 | $394 | $46,120 | $10,800 | $35,320 |
| 2021 | $300 | $35,760 | $6,080 | $29,680 |
| 2020 | $298 | $35,320 | $6,000 | $29,320 |
| 2019 | $332 | $34,680 | $5,880 | $28,800 |
| 2018 | $615 | $33,880 | $5,760 | $28,120 |
| 2017 | $235 | $14,480 | $4,320 | $10,160 |
| 2016 | $234 | $14,480 | $4,320 | $10,160 |
| 2015 | $235 | $14,480 | $4,320 | $10,160 |
| 2014 | $236 | $14,480 | $4,320 | $10,160 |
Property History
| Date | Event | Price | List to Sale | Price per Sq Ft |
|---|---|---|---|---|
| 11/13/2025 11/13/25 | For Sale | $260,000 | -- | $184 / Sq Ft |
Source: First Multiple Listing Service (FMLS)
MLS Number: 7681139
APN: 09F-1701-0074-191-3
- 7624 Squire Ct
- 5317 Radford Loop
- 245 Fieldstone Dr
- 6390 Highway 92
- 7820 Marie Way
- 6370 Highway 92
- 6230 Tennis Dr
- 5778 Blacktop Ct
- 7 Camellia Dr
- 13 Camellia Dr
- 222 Woodcliff Ct
- Reagan Plan at Enclave at Evergreen
- Emma Plan at Enclave at Evergreen
- Millhaven Plan at Enclave at Evergreen
- Layla II Plan at Enclave at Evergreen
- Zoey II Plan at Enclave at Evergreen
- 80 Hydrangea Cir
- 120 Hearth Way
- 6157 Redtop Loop
- 5853 Black Top Way
- 2085 Winding Crossing Trail
- 5755 Blacktop Ct
- 6064 Redtop Loop
- 5787 Blacktop Ct
- 888 Tall Deer Dr
- 13037 Buck Ridge Ln
- 141 Fairview Dr
- 12076 Crosswicks Rd
- 419 Lake Ridge Ln
- 12006 Crosswicks Rd Unit 194
- 12006 Crosswicks Rd Unit Sunburst
- 12006 Crosswicks Rd Unit 81
- 12006 Crosswicks Rd Unit Sunshine
- 12006 Crosswicks Rd Unit Joy
- 336 Riverview Ct
- 3217 Bowlin Dr
- 130 Shaw Dr
