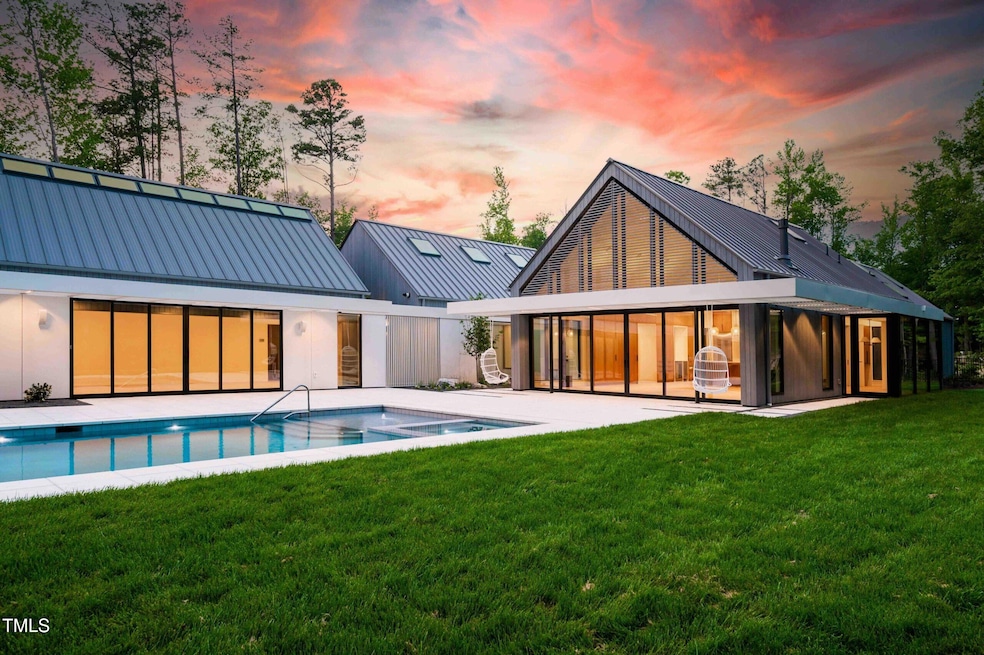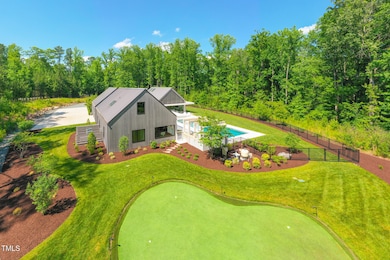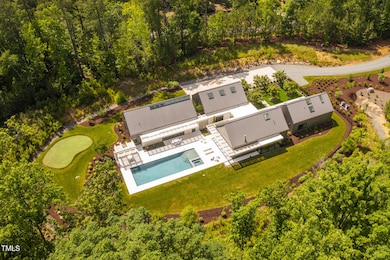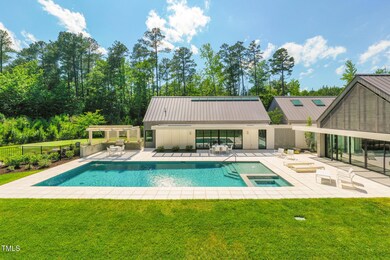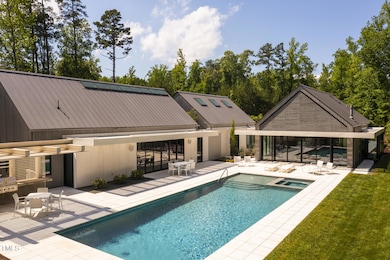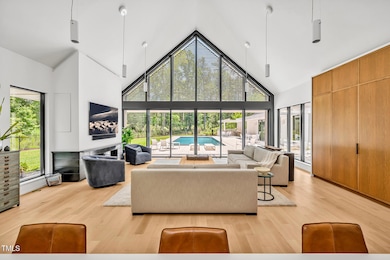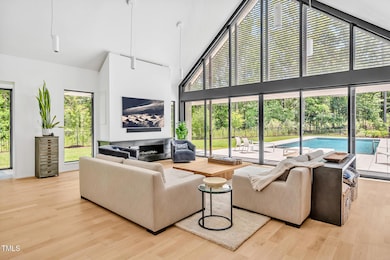
295 Lystra Preserve Dr Chapel Hill, NC 27517
Highlights
- Heated Pool and Spa
- Built-In Freezer
- Wood Flooring
- North Chatham Elementary School Rated A-
- Cathedral Ceiling
- Modernist Architecture
About This Home
As of July 2025Award-Winning Home: A Seamless Blend of Movement, Light, and Zen
Nestled on nearly TWELVE acres in a private, serene community, Lystra Preserve, in Chapel Hill, Chatham County (with low RE tax rate), this masterpiece of environmentally responsible design and construction was proclaimed the Winner of the prestigious Matsumoto Award (Best Modern Home in NC for 2022); the home is a true testament to thoughtful, intentional design. Expansive walls of windows and multiple skylights flood the interior with natural light, creating an uplifting and energizing atmosphere throughout the day.
The open architecture of the kitchen, with premium appliances and exceptional cabinetry, serves to enhance the way families live creating a harmonious relationship with the environment.
Three luxurious suites, two offices (one can be bedroom 4 & the second, which can also be an exercise room, is the only room on the second floor), seamless flooring, and exceptional attention to detail. Additional features: an in-ground pool (featuring a superior aqua ionization system with an ozone induction sanitizer for chlorine free, safe pool water) with spa & outdoor kitchen area (your own private oasis); a putting green (take your best shots); a whole house generator, and county water plus well water for irrigation, two auto chargers, and a three car garage. The landscaping complements the architecture. Charred Accoya wood cladding adds a stunning aesthetic while ensuring lasting performance and sustainability.
The home is thoughtfully designed with four distinct task areas: the Living Pavilion, the Sleeping Pavilion, the Recreation Pavilion, and the Auto/storage Pavilion, connected by a sleek hallway, for a graceful transition between daily routines. The landscape weaves seamlessly between the pavilions, amplifying the experience of the natural forest that envelops it.
Designed by a team of award-winning architects, designers, and builder, this home effortlessly balances function and beauty.
Location:
Conveniently located near UNC, RDU Airport, Duke University, Governors Club Country Club, Jordan Lake, RTP, Chatham Park and excellent medical.
Last Agent to Sell the Property
Bold Real Estate License #192086 Listed on: 05/28/2025
Home Details
Home Type
- Single Family
Est. Annual Taxes
- $8,573
Year Built
- Built in 2021
Lot Details
- 11.9 Acre Lot
- Wrought Iron Fence
- Level Lot
- Front and Back Yard Sprinklers
- Many Trees
- Private Yard
HOA Fees
- $167 Monthly HOA Fees
Parking
- 3 Car Attached Garage
- Electric Vehicle Home Charger
- Additional Parking
- 6 Open Parking Spaces
Home Design
- Modernist Architecture
- Slab Foundation
- Metal Roof
- Wood Siding
Interior Spaces
- 4,797 Sq Ft Home
- 1-Story Property
- Cathedral Ceiling
- Recessed Lighting
- Home Security System
Kitchen
- Double Convection Oven
- Built-In Electric Oven
- Induction Cooktop
- Range Hood
- Built-In Freezer
- Built-In Refrigerator
- Dishwasher
- Wine Refrigerator
Flooring
- Wood
- Concrete
- Tile
Bedrooms and Bathrooms
- 4 Bedrooms
- Walk-In Closet
- Walk-in Shower
Laundry
- Laundry Room
- Laundry on main level
Accessible Home Design
- Accessible Bedroom
- Accessible Common Area
- Accessible Closets
- Accessible Entrance
- Standby Generator
Eco-Friendly Details
- Smart Irrigation
Pool
- Heated Pool and Spa
- Filtered Pool
- Heated In Ground Pool
- Heated Spa
- In Ground Spa
- Gunite Pool
- Fence Around Pool
Outdoor Features
- Courtyard
- Exterior Lighting
- Built-In Barbecue
Schools
- N Chatham Elementary School
- Margaret B Pollard Middle School
- Seaforth High School
Utilities
- Zoned Heating and Cooling
- Heat Pump System
- Power Generator
- Natural Gas Connected
- Well
- Septic Tank
- Septic System
Listing and Financial Details
- Assessor Parcel Number 0088710
Community Details
Overview
- Association fees include road maintenance, snow removal
- Lystra Preserve HOA
- Lystra Preserve Subdivision
Recreation
- Snow Removal
Security
- Resident Manager or Management On Site
Ownership History
Purchase Details
Home Financials for this Owner
Home Financials are based on the most recent Mortgage that was taken out on this home.Purchase Details
Purchase Details
Home Financials for this Owner
Home Financials are based on the most recent Mortgage that was taken out on this home.Purchase Details
Similar Homes in Chapel Hill, NC
Home Values in the Area
Average Home Value in this Area
Purchase History
| Date | Type | Sale Price | Title Company |
|---|---|---|---|
| Warranty Deed | $3,950,000 | None Listed On Document | |
| Warranty Deed | $3,950,000 | None Listed On Document | |
| Warranty Deed | $350,000 | None Available | |
| Warranty Deed | $275,000 | Attorney | |
| Warranty Deed | $300,000 | -- |
Mortgage History
| Date | Status | Loan Amount | Loan Type |
|---|---|---|---|
| Open | $1,450,000 | New Conventional | |
| Closed | $1,450,000 | New Conventional | |
| Previous Owner | $125,000 | Future Advance Clause Open End Mortgage |
Property History
| Date | Event | Price | Change | Sq Ft Price |
|---|---|---|---|---|
| 07/16/2025 07/16/25 | Sold | $3,950,000 | -1.1% | $823 / Sq Ft |
| 06/01/2025 06/01/25 | Pending | -- | -- | -- |
| 05/28/2025 05/28/25 | For Sale | $3,995,000 | -- | $833 / Sq Ft |
Tax History Compared to Growth
Tax History
| Year | Tax Paid | Tax Assessment Tax Assessment Total Assessment is a certain percentage of the fair market value that is determined by local assessors to be the total taxable value of land and additions on the property. | Land | Improvement |
|---|---|---|---|---|
| 2024 | $8,573 | $1,005,005 | $354,000 | $651,005 |
| 2023 | $8,171 | $1,005,005 | $354,000 | $651,005 |
| 2022 | $7,869 | $1,005,005 | $354,000 | $651,005 |
| 2021 | $0 | $1,314,445 | $354,000 | $960,445 |
| 2020 | $1,113 | $152,180 | $152,180 | $0 |
| 2019 | $1,184 | $152,180 | $152,180 | $0 |
| 2018 | $0 | $152,180 | $152,180 | $0 |
| 2017 | $1,113 | $152,180 | $152,180 | $0 |
| 2016 | $1,121 | $136,962 | $136,962 | $0 |
| 2015 | $993 | $136,962 | $136,962 | $0 |
| 2014 | $972 | $136,962 | $136,962 | $0 |
| 2013 | -- | $136,962 | $136,962 | $0 |
Agents Affiliated with this Home
-
Chris Ehrenfeld

Seller's Agent in 2025
Chris Ehrenfeld
Bold Real Estate
(919) 260-7059
17 Total Sales
-
Peggy Harris
P
Buyer's Agent in 2025
Peggy Harris
Nest Realty of the Triangle
(919) 740-3072
88 Total Sales
Map
Source: Doorify MLS
MLS Number: 10099109
APN: 0088710
- 286 Beech Slope Ct
- 10412 Stone
- 144 Beech Slope Ct
- 122 W Beech Slope Ct
- 150 Lystra Ridge Rd
- 64 W Beech Slope Ct
- 11608 Morehead
- 79 Oldham Estate Dr
- TBD Lystra Rd
- 32602 Archdale Dr
- 16106 Morehead
- 19102 Stone Brook
- 51 Herndon Creek Way
- 32520 Archdale
- 32529 Archdale
- 227 Beech Slope Ct
- 50 Dover Ridge Ct Unit 160
- 106 N Duelling Oaks Dr
- 32430 Archdale
- 40002 Worth
