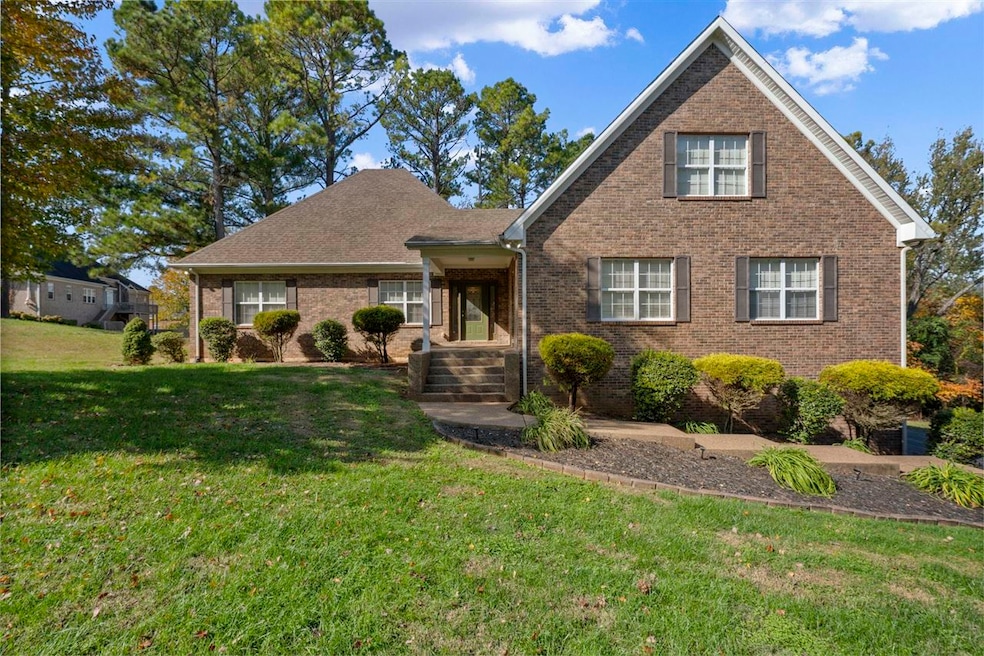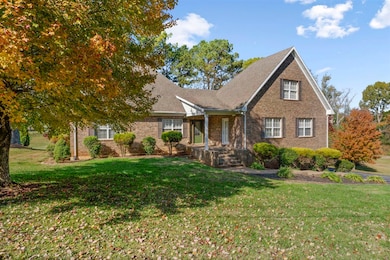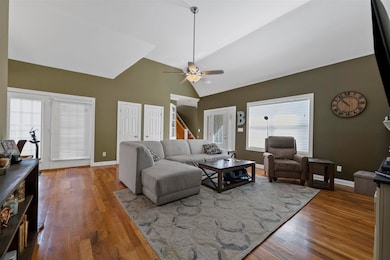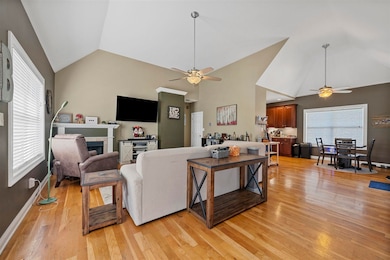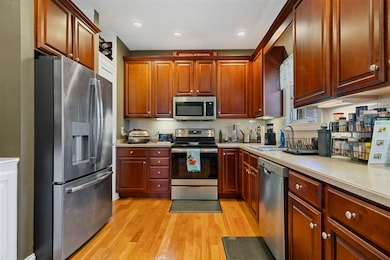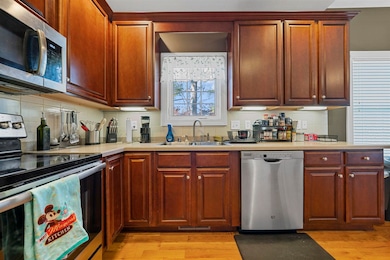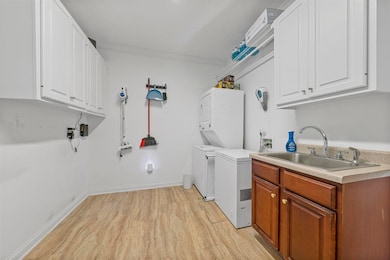295 Magnum Rd Alvaton, KY 42122
Greenwood NeighborhoodEstimated payment $2,858/month
Highlights
- 1 Acre Lot
- Mature Trees
- Contemporary Architecture
- Plano Elementary School Rated A-
- Deck
- Vaulted Ceiling
About This Home
Purposefully designed space. Strategic Location. One Full Acre in Alvaton. This property delivers more than square footage, it delivers options. Situated on a full acre in Alvaton, this 2004-built home offers over 2,200 sq ft plus a finished walkout basement. Inside, a seamless layout connects open living areas, a stone-accent fireplace, and a main-level primary suite for true single-level comfort. Upstairs adds a separate suite ideal for guests, teens, or home office needs. The attached 3-car garage features 10’ ceilings, insulated doors, and an epoxy finish, function and style built to last. With updated flooring, fresh paint, and newer mechanicals, this home is fully move-in ready. Minutes from the parkway, schools, and Scottsville Road, yet surrounded by the quiet of open land—this address hits the rare balance between accessibility and privacy. Key Details: • 3 Beds | 3.5 Baths | Finished Walkout Basement • 3-Car Garage with Epoxy Floors • One Full Acre Lot • South Warren School District
Home Details
Home Type
- Single Family
Est. Annual Taxes
- $2,984
Year Built
- Built in 2004
Lot Details
- 1 Acre Lot
- Landscaped
- Mature Trees
Parking
- 2 Car Garage
- Basement Garage
Home Design
- Contemporary Architecture
- Brick Exterior Construction
- Block Foundation
- Shingle Roof
Interior Spaces
- 2-Story Property
- Vaulted Ceiling
- Ceiling Fan
- Fireplace
- Combination Kitchen and Dining Room
- Fire and Smoke Detector
- Laundry Room
Kitchen
- Oven or Range
- Microwave
- Dishwasher
Flooring
- Carpet
- Laminate
- Tile
Bedrooms and Bathrooms
- 3 Bedrooms
- Primary Bedroom on Main
- Walk-In Closet
- Granite Bathroom Countertops
- Double Vanity
- Secondary bathroom tub or shower combo
- Separate Shower
Basement
- Walk-Out Basement
- Garage Access
Outdoor Features
- Deck
Schools
- Plano Elementary School
- South Warren Middle School
- South Warren High School
Utilities
- Central Heating and Cooling System
- Electric Water Heater
- Septic System
Listing and Financial Details
- Assessor Parcel Number 054A-48B-002A
Map
Home Values in the Area
Average Home Value in this Area
Tax History
| Year | Tax Paid | Tax Assessment Tax Assessment Total Assessment is a certain percentage of the fair market value that is determined by local assessors to be the total taxable value of land and additions on the property. | Land | Improvement |
|---|---|---|---|---|
| 2024 | $2,984 | $345,000 | $0 | $0 |
| 2023 | $3,008 | $345,000 | $0 | $0 |
| 2022 | $2,812 | $345,000 | $0 | $0 |
| 2021 | $2,801 | $345,000 | $0 | $0 |
| 2020 | $1,891 | $230,000 | $0 | $0 |
| 2019 | $1,887 | $230,000 | $0 | $0 |
| 2018 | $1,679 | $205,000 | $0 | $0 |
| 2017 | $1,667 | $205,000 | $0 | $0 |
| 2015 | $1,635 | $205,000 | $0 | $0 |
| 2014 | $1,610 | $205,000 | $0 | $0 |
Property History
| Date | Event | Price | List to Sale | Price per Sq Ft | Prior Sale |
|---|---|---|---|---|---|
| 11/12/2025 11/12/25 | For Sale | $495,000 | +43.5% | $143 / Sq Ft | |
| 12/23/2020 12/23/20 | Sold | $345,000 | -1.4% | $82 / Sq Ft | View Prior Sale |
| 10/05/2020 10/05/20 | For Sale | $349,900 | -- | $83 / Sq Ft |
Purchase History
| Date | Type | Sale Price | Title Company |
|---|---|---|---|
| Deed | $345,000 | None Available |
Mortgage History
| Date | Status | Loan Amount | Loan Type |
|---|---|---|---|
| Open | $310,500 | New Conventional |
Source: Real Estate Information Services (REALTOR® Association of Southern Kentucky)
MLS Number: RA20256538
APN: 054A-48B-002A
- 218 Cambridge Grove Cir
- 344 Dye Ford Rd
- 7101 Hilliard Cir
- 777 Dye Ford Rd
- Lot 6 Creekside Bend
- 1020 Paddlers Way
- 1117 Overlook Ln
- 433 Adalynn Cir
- 7088 Shelton Ln
- 415 Vining Ct
- 464 Adalynn Cir
- 1160 Drakes Ridge Ln
- 473 Adalynn Cir
- 7218 Hilliard Cir
- 7251 Hilliard Cir
- 1039 Dye Ford Rd
- 560 Vining Ln
- 388 Club Ct
- 721 Unit 903 Plano Rd Unit 903
- 721 Unit 905 Plano Rd Unit 905
- 413 Adalynn Cir
- 7251 Hilliard Cir
- 5814 Otte Ct
- 5850 Otte Ct
- 1361 Red Rock Rd
- 721 Unit 905 Plano Rd
- 721 Unit 903 Plano Rd
- 721 Unit 904 Plano Rd
- 721 Unit 906 Plano Rd
- 546 Plano Rd
- 389 Plano Rd
- 633 Village Way
- 952 Anise Ln
- 280 Cumberland Trace Rd
- 726 Cumberland Trace Rd
- 1294 Kenilwood Way Unit Apartment A
- 309 Eureka Way
- 1160 Trillium Ln
- 376 Pascoe Blvd
- 360 Pascoe Blvd
