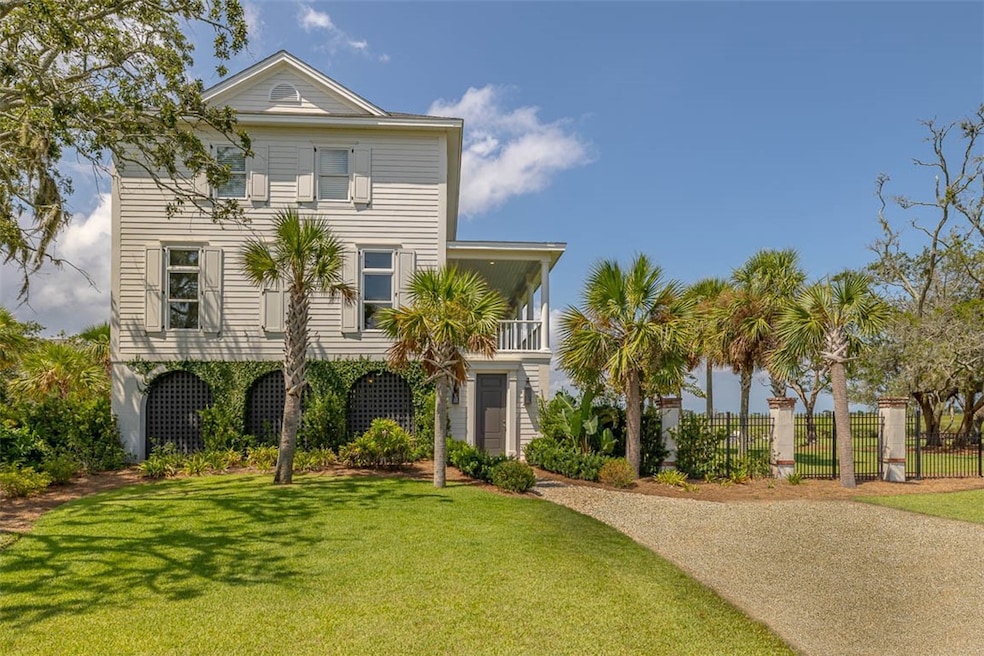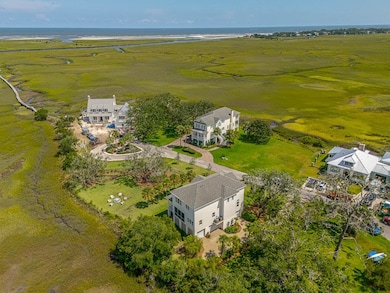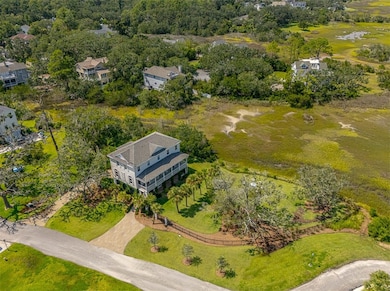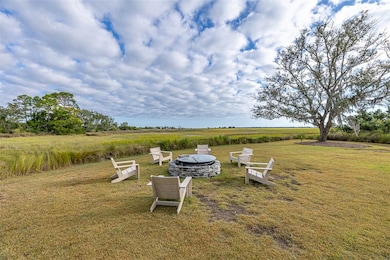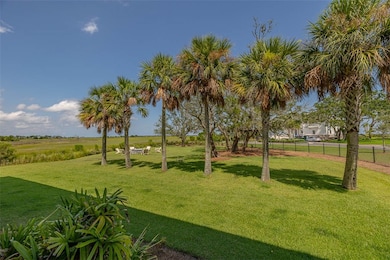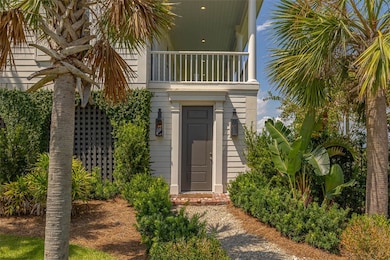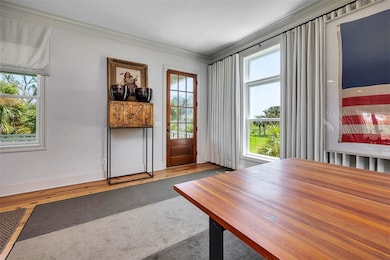295 Mcintosh Ave Saint Simons Island, GA 31522
Estimated payment $14,145/month
Highlights
- Ocean View
- Docks
- 0.56 Acre Lot
- St. Simons Elementary School Rated A-
- Gated Community
- Cape Cod Architecture
About This Home
Welcome to 295/299 McIntosh Avenue — a beautifully appointed 4-bedroom, 4.5-bathroom eastern exposure marsh front home with APPROX. 3,150 square feet of thoughtfully designed living space i n the sought-after Battery subdivision on St. Simons Island. This gated subdivision delivers the perfect place to watch the sun rise with eastern marsh views and partial ocean views of Gould's Inlet. Additionally, there is a community dock for fishing. This spacious coastal residence offers a perfect combination of elegance, comfort, and functionality, just minutes from beaches, golf, and the Village.
Step inside to find an open-concept layout on the main floor filled with natural light, high ceilings, and quality finishes throughout. The chef’s kitchen boasts granite countertops, stainless steel appliances, custom cabinetry, and a large center island — ideal for both everyday living and entertaining. The kitchen includes a Thermador 5-burner gas range, double ovens, and a farmhouse sink. Off of the kitchen is a large butler’s pantry, half bath, dining room, and open living area with gas fireplace.
On the top floor are the four bedrooms, each with an en-suite bathroom, a laundry room. The expansive primary suite features a spa-inspired bathroom with double vanities, a soaking tub, and a walk-in shower, along with a spacious his and her separate closets. Wake up in the primary bedroom each morning to breathtaking views of the marsh, Gould’s Inlet, the ocean, and Sea Island. The three guest bedrooms offer generous space perfect with great closet space. Enjoy the outdoors from either the screened-in porch or the large covered porch spanning the length of the house overlooking the landscaped yard.
Additional highlights include a three-car garage, mud-room, ample storage, and a prime location within a quiet, well-maintained, gated neighborhood. Mid-island location with easy access to restaurants, shopping, and beaches. Whether you're searching for a full-time residence or a luxurious second home, 295/299 McIntosh Avenue offers the best of island living in one of St. Simons' most desirable communities.
THIS LISTING IS FOR THE HOUSE AND VACANT LOT THAT IS LOCATED TO THE EAST OF THE HOUSE.
Home Details
Home Type
- Single Family
Est. Annual Taxes
- $10,325
Year Built
- Built in 2007
Lot Details
- 0.56 Acre Lot
- Property fronts a freeway
- Partially Fenced Property
- Sprinkler System
- 0413124
- 2 Lots in the community
- Zoning described as Res Single
HOA Fees
- $83 Monthly HOA Fees
Parking
- 4 Car Garage
- Garage Door Opener
- Unpaved Driveway
- Unpaved Parking
Property Views
- Ocean
- River
Home Design
- Cape Cod Architecture
- Traditional Architecture
- Georgian Architecture
- Raised Foundation
- Fire Rated Drywall
Interior Spaces
- 3,150 Sq Ft Home
- 3-Story Property
- Crown Molding
- Ceiling Fan
- Fireplace
- Double Pane Windows
- Mud Room
- Screened Porch
- Laundry Room
Kitchen
- Breakfast Area or Nook
- Built-In Double Oven
- Dishwasher
- Farmhouse Sink
- Disposal
Flooring
- Wood
- Tile
Bedrooms and Bathrooms
- 4 Bedrooms
- Soaking Tub
Eco-Friendly Details
- Energy-Efficient Windows
Outdoor Features
- Docks
- Deck
Schools
- St. Simons Elementary School
- Glynn Middle School
- Glynn Academy High School
Utilities
- Central Heating and Cooling System
- Cable TV Available
Listing and Financial Details
- Assessor Parcel Number 0413123
Community Details
Overview
- The Battery Subdivision
Security
- Gated Community
Map
Home Values in the Area
Average Home Value in this Area
Tax History
| Year | Tax Paid | Tax Assessment Tax Assessment Total Assessment is a certain percentage of the fair market value that is determined by local assessors to be the total taxable value of land and additions on the property. | Land | Improvement |
|---|---|---|---|---|
| 2025 | $10,325 | $411,680 | $158,400 | $253,280 |
| 2024 | $10,405 | $414,880 | $158,400 | $256,480 |
| 2023 | $10,320 | $414,880 | $158,400 | $256,480 |
| 2022 | $10,530 | $414,880 | $158,400 | $256,480 |
| 2021 | $7,233 | $274,880 | $132,000 | $142,880 |
| 2020 | $7,676 | $289,200 | $132,000 | $157,200 |
| 2019 | $6,506 | $244,400 | $165,000 | $79,400 |
| 2018 | $6,506 | $244,400 | $165,000 | $79,400 |
| 2017 | $6,506 | $244,400 | $165,000 | $79,400 |
| 2016 | $5,991 | $244,400 | $165,000 | $79,400 |
| 2015 | $5,875 | $244,400 | $165,000 | $79,400 |
| 2014 | $5,875 | $244,400 | $165,000 | $79,400 |
Property History
| Date | Event | Price | List to Sale | Price per Sq Ft | Prior Sale |
|---|---|---|---|---|---|
| 10/15/2025 10/15/25 | For Sale | $2,500,000 | +234.9% | $794 / Sq Ft | |
| 08/30/2019 08/30/19 | Sold | $746,400 | -5.4% | $237 / Sq Ft | View Prior Sale |
| 07/31/2019 07/31/19 | Pending | -- | -- | -- | |
| 04/16/2019 04/16/19 | For Sale | $789,000 | 0.0% | $250 / Sq Ft | |
| 04/20/2018 04/20/18 | Rented | -- | -- | -- | |
| 03/21/2018 03/21/18 | Under Contract | -- | -- | -- | |
| 08/05/2015 08/05/15 | For Rent | $3,700 | -- | -- |
Purchase History
| Date | Type | Sale Price | Title Company |
|---|---|---|---|
| Warranty Deed | $746,400 | -- | |
| Deed | -- | -- | |
| Deed | $533,500 | -- | |
| Deed | $400,000 | -- |
Mortgage History
| Date | Status | Loan Amount | Loan Type |
|---|---|---|---|
| Open | $597,120 | New Conventional | |
| Closed | $0 | New Conventional |
Source: Golden Isles Association of REALTORS®
MLS Number: 1657125
APN: 04-13123
- 524 Wesley Oak Cir
- 121 Killgriffe St
- 211 Mcintosh Ave
- 202 Vassar Point Dr
- 516 Postell Dr
- 2404 Frederica Rd
- 207 Military Rd
- 104 Youngwood Dr
- 310 Peachtree St
- 10 Fern Ln
- 135 Stewart St
- 240 Peachtree St
- 50 Frederica Oaks Ln
- 210 Settlers Rd
- 238 Broadway St
- 239 Broadway St
- 105 Ledbetter Ave
- 214 Hermitage Way
- 107 Reynoso Ave
- 1704 Frederica Rd Unit 237
- 311 Peachtree St
- 110 Bracewell Ct
- 1704 Frederica Rd Unit 105
- 1704 Frederica Rd Unit 734
- 1704 Frederica Rd Unit 205
- 301 Rivera Dr
- 231 Menendez Ave
- 500 Rivera Dr
- 112 Newfield St
- 122 Rosemont St
- 122 Shady Brook Cir Unit 100
- 12 Plantation Way
- 146 Shady Brook Cir Unit 301
- 310 Brockinton Marsh
- 309 Brockinton Marsh
- 209 Walmar Grove
- 102 E Island Square Dr
- 206 W Island Square Dr
- 806 W Island Square
- 162 Palm St
