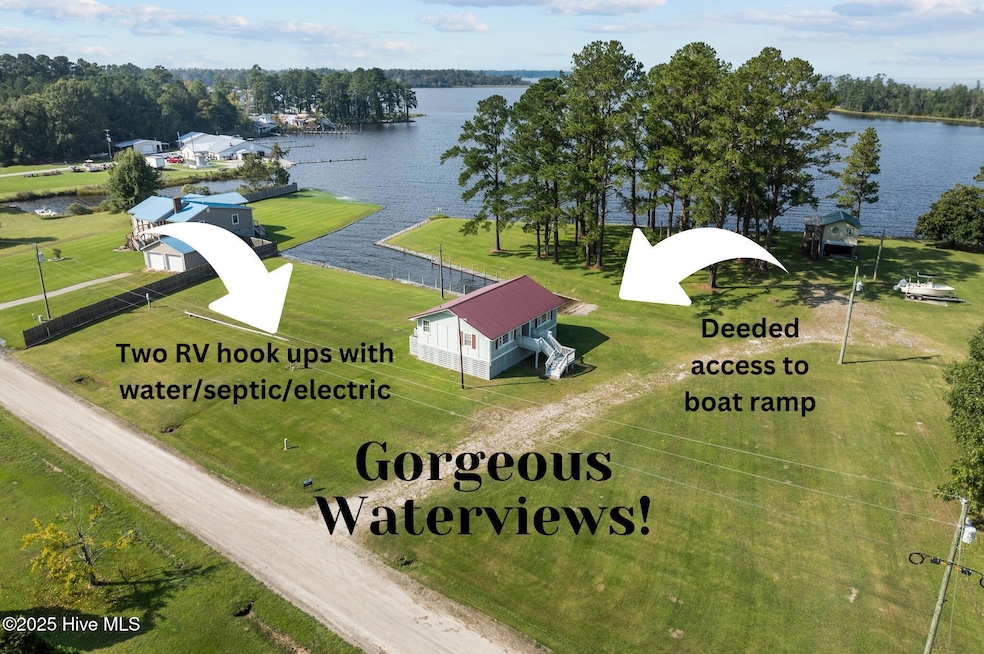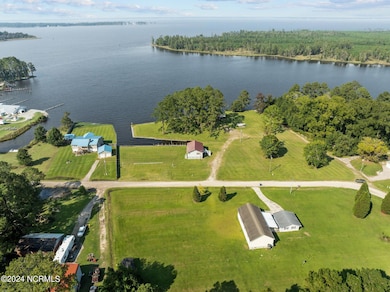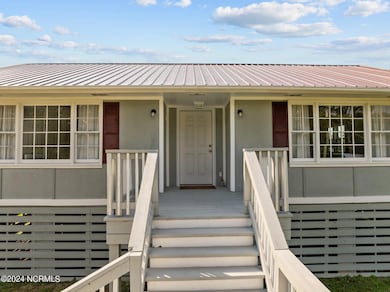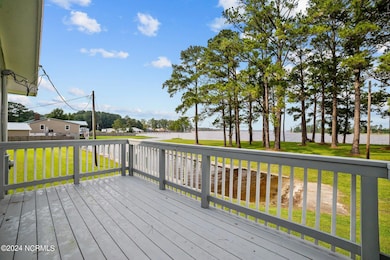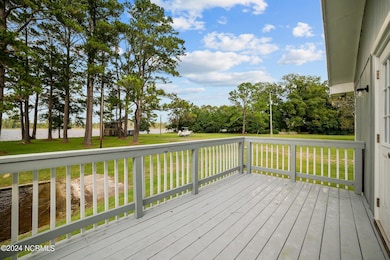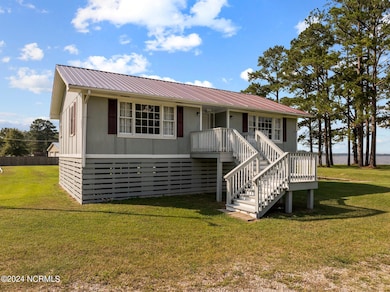295 Muddy Creek Rd Aurora, NC 27806
Estimated payment $2,010/month
Highlights
- Deeded Waterfront Access Rights
- Waterfront
- No HOA
- Boat Ramp
- Deck
- Porch
About This Home
Discover the allure of coastal living at 295 Muddy Creek, an elegantly renovated two-bedroom home elevated on sturdy covered stilts above the tranquil waters of Aurora. This exceptional property offers panoramic water views and a harmonious blend of style and functionality. It is located right on the water in front of the deeded boat slip! Key Features:Work from home: HIGH SPEED, fiber optic internet through Spectrum.Meticulous Renovation: The home showcases modern finishes and thoughtful design throughout, ensuring both comfort and sophistication.Water Access Easement: Enjoy convenient access to the water with deeded access to the boat ramp being offered to enhance your outdoor lifestyle and recreational opportunities without any additional fees. Easily access some of the best fishing and water-fowling Eastern NC has to offer.Comprehensive Appliances: All appliances, as shown, are included, providing a seamless transition into your new home. Please note that while the home is staged for presentation, furnishings and drapes are not included.Outdoor Entertaining: The expansive deck is ideal for gatherings, barbecues, or simply enjoying the serene coastal ambiance.High-Speed Connectivity: Recently installed fiber internet ensures reliable connectivity without the need for satellite dishes.Additional Amenities: This property also features two RV spaces with electric/water/septic hook-ups, providing flexibility for guests or outdoor enthusiasts.Don't miss the opportunity to claim this inviting oasis as your personal sanctuary. Embrace the coastal lifestyle and schedule your private tour of 295 Muddy Creek today!
Home Details
Home Type
- Single Family
Year Built
- Built in 1978
Lot Details
- 0.56 Acre Lot
- Lot Dimensions are 185 x 127 x 213 x 120
- Waterfront
Parking
- Off-Street Parking
Home Design
- Block Foundation
- Wood Frame Construction
- Metal Roof
- Vinyl Siding
- Piling Construction
- Stick Built Home
Interior Spaces
- 1,096 Sq Ft Home
- 1-Story Property
- Ceiling Fan
- Combination Dining and Living Room
- Water Views
- Storm Doors
Bedrooms and Bathrooms
- 2 Bedrooms
- 1 Full Bathroom
Outdoor Features
- Deeded Waterfront Access Rights
- Boat Ramp
- Deck
- Porch
Schools
- S.W. Snowden Elementary And Middle School
- Southside High School
Utilities
- Heat Pump System
Community Details
- No Home Owners Association
Listing and Financial Details
- Assessor Parcel Number 49500
Map
Home Values in the Area
Average Home Value in this Area
Property History
| Date | Event | Price | Change | Sq Ft Price |
|---|---|---|---|---|
| 05/27/2025 05/27/25 | Price Changed | $320,000 | -1.5% | $292 / Sq Ft |
| 03/27/2025 03/27/25 | Price Changed | $325,000 | -3.0% | $297 / Sq Ft |
| 02/10/2025 02/10/25 | Price Changed | $335,000 | -4.3% | $306 / Sq Ft |
| 11/05/2024 11/05/24 | Price Changed | $350,000 | -2.8% | $319 / Sq Ft |
| 10/02/2024 10/02/24 | For Sale | $360,000 | -- | $328 / Sq Ft |
Source: Hive MLS
MLS Number: 100469094
- 457 Muddy Creek Rd
- 241 Hickory Ln
- 980 S Creek
- 360 Bond Creek Rd
- 11 Hatteras Ln
- 17/17a Oregon
- 200 Lake Vue Dr
- Lot Oakwood Dr
- 0 State Road 1901
- 193 Water St
- 9918 Canady Landing Rd
- 0 Whealton Point Rd
- 0 Willis Rd
- 0 Sr 1914
- 22 Petterson Creek
- 3/3a/22 Gray Goose Dr
- 13 Gray Goose Dr
- 3 Gray Goose Dr Unit 3/3A
- 3/3a Gray Goose Dr
- 10 Gray Goose Dr
- 211 Pamlico St Unit C
- 74 Cedar Rd
- 117 Forecastle Ct
- 450 Cox Rd
- 620 Windward Dr
- 174 Finch Ln
- 150 Finch Ln
- 282 N Asbury Church Rd
- 3613 River Rd Unit 3613 B
- 914 Muirfield Place
- 6109 Schooner Ct
- 907 Port Royal Ct
- 505 River Rd
- 628 Slatestone Rd
- 119 Dock Side Dr
- 54 Bay Lake Dr
- 431 E 2nd St
- 345 E 13th St
- 226 E Water St
- 121 E 2nd St Unit 101
