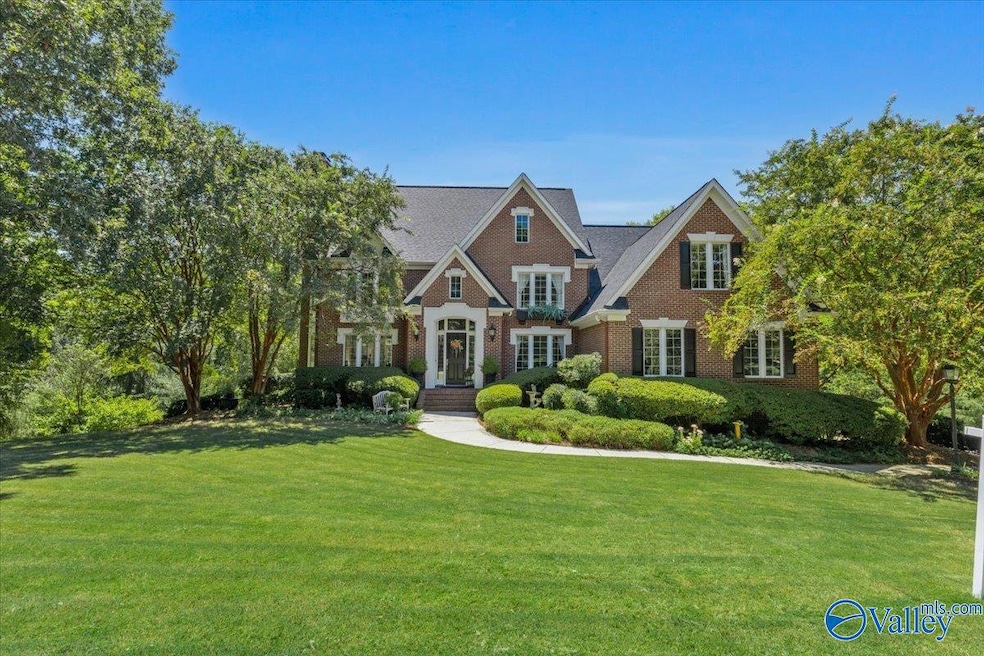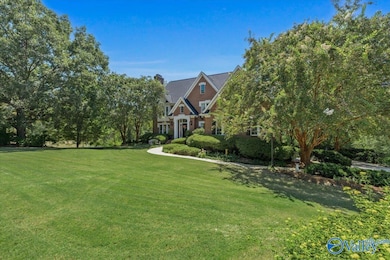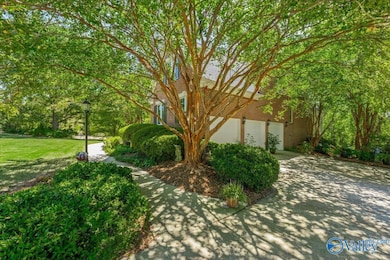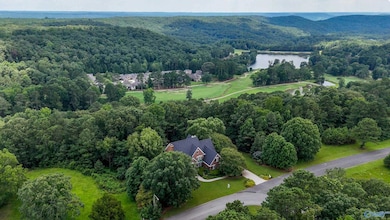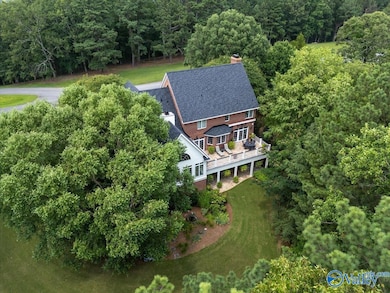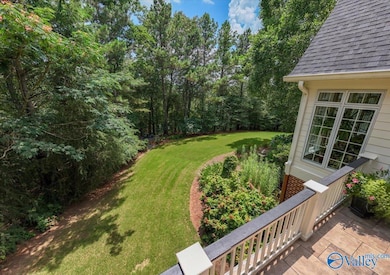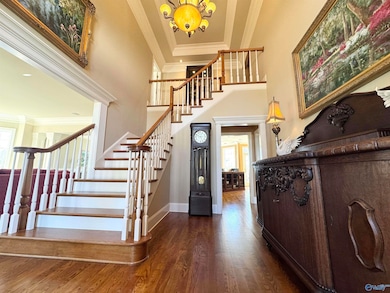
295 N Ridge Dr Cherokee Ridge, AL 35175
Estimated payment $4,564/month
Highlights
- Golf Course Community
- Safe Room
- Gated Community
- Brindlee Mountain Primary School Rated A-
- Wine Cellar
- Bluff View
About This Home
Cherokee Ridge Golf Community, 1.2-acre estate lot with large sunroom and multiple outdoor living spaces featuring a wooded ridge view in a tranquil setting. This custom-built, one-owner home has everything you are looking for such as granite countertops, hardwood floors, fresh paint & other updates as spacious bedrooms, including an oversized primary suite with a gas fireplace & walk-in closet. High-end touches: tall ceilings, crown molding, vaulted areas, solid white oak floors. Large open kitchen with island, breakfast area and family room. Reinforced storm room; Roof 2024; two woodburning fireplaces; 735 sq ft workshop.
Home Details
Home Type
- Single Family
Est. Annual Taxes
- $2,183
Year Built
- Built in 2002
Lot Details
- 1.2 Acre Lot
- Lot Dimensions are 210 x 298 x 178 x 247
- Sprinkler System
HOA Fees
- $158 Monthly HOA Fees
Home Design
- Traditional Architecture
- Brick Exterior Construction
Interior Spaces
- 5,430 Sq Ft Home
- Central Vacuum
- Crown Molding
- Vaulted Ceiling
- Multiple Fireplaces
- Gas Log Fireplace
- Double Pane Windows
- Entrance Foyer
- Wine Cellar
- Great Room
- Family Room
- Living Room
- Dining Room
- Home Office
- Recreation Room
- Bonus Room
- Workshop
- Sun or Florida Room
- Bluff Views
- Laundry Room
- Basement
Kitchen
- Breakfast Room
- Oven or Range
- Gas Cooktop
- Microwave
- Dishwasher
- Disposal
Bedrooms and Bathrooms
- 5 Bedrooms
- Primary bedroom located on second floor
- 4 Full Bathrooms
- Dual Flush Toilets
Home Security
- Safe Room
- Home Security System
Parking
- 3 Car Garage
- Side Facing Garage
- Garage Door Opener
Outdoor Features
- Deck
- Covered Patio or Porch
Schools
- Brindlee Mtn Midd Elementary School
- Brindlee Mtn High School
Utilities
- Multiple cooling system units
- Multiple Heating Units
- Heating System Uses Natural Gas
- Thermostat
- Gas Water Heater
- Private Sewer
Listing and Financial Details
- Tax Lot 199
- Assessor Parcel Number 1204173000065.000
Community Details
Overview
- Cherokee Ridge Association
- Cherokee Ridge Subdivision
- Community Lake
Amenities
- Common Area
- Clubhouse
Recreation
- Golf Course Community
- Tennis Courts
- Community Playground
Security
- Gated Community
Map
Home Values in the Area
Average Home Value in this Area
Tax History
| Year | Tax Paid | Tax Assessment Tax Assessment Total Assessment is a certain percentage of the fair market value that is determined by local assessors to be the total taxable value of land and additions on the property. | Land | Improvement |
|---|---|---|---|---|
| 2024 | $2,183 | $61,400 | $0 | $0 |
| 2023 | $2,183 | $61,400 | $0 | $0 |
| 2022 | $2,189 | $61,560 | $0 | $0 |
| 2021 | $1,881 | $61,560 | $0 | $0 |
| 2020 | $1,527 | $50,140 | $0 | $0 |
| 2017 | $1,486 | $50,140 | $0 | $0 |
| 2015 | -- | $54,760 | $0 | $0 |
| 2014 | -- | $54,760 | $0 | $0 |
Property History
| Date | Event | Price | Change | Sq Ft Price |
|---|---|---|---|---|
| 06/13/2025 06/13/25 | Price Changed | $799,900 | -3.0% | $147 / Sq Ft |
| 04/30/2025 04/30/25 | Price Changed | $825,000 | -2.9% | $152 / Sq Ft |
| 03/28/2025 03/28/25 | For Sale | $850,000 | -- | $157 / Sq Ft |
Mortgage History
| Date | Status | Loan Amount | Loan Type |
|---|---|---|---|
| Closed | $49,661 | Unknown | |
| Closed | $100,000 | Credit Line Revolving |
About the Listing Agent

With over 26 years of experience and a focus on Huntsville real estate since 2010, Karen Harrison has become a top-producing Realtor in North Alabama. In the last 5 years alone, she has closed more than $50 Million in sales, helping families in neighborhoods like River Park, Natures Cove, Hampton Cove, McMullen Cove, as well as all around Huntsville, Madison and Athens areas. Specializing in new construction, expired listings, and relocation, Karen combines local expertise with modern digital
Karen's Other Listings
Source: ValleyMLS.com
MLS Number: 21884608
APN: 120417-3-000-065000
- 65 Turning Leaf
- 53 Turning Leaf
- 75 Turning Leaf
- 89 Turning Leaf
- 113 Turning Leaf
- Lot 525/526 Falling Leaf Ln
- Lot 2 Timberlake Dr
- 361 Creekwood Dr
- 162 Ridgewood Cir
- Lot 106 & 107 Creekwood Dr
- Lot 44 Savannah Cir
- Lot 43 Savannah Cir
- 128 Savannah Cir
- 2450 Cherokee Ridge Dr
- 2841 Cherokee Ridge Dr
- Lot 247 Cherokee Ridge Ct
- Lot 224 Woodmont Dr
- Lot 223 Woodmont Dr
- Lot 225 Woodmont Dr
- 86 Oak Ridge Way
- 123 Turning Leaf Dr
- 191 Water Tank Rd
- 195 Water Tank Rd
- 74 Bruce Dr
- 1536 New Friendship Rd
- 110 8th St NW
- 44 8th St NW
- 104 1st Ave NE
- 61 Ball Park Rd
- 317 4th St SE
- 354 Race Track Rd
- 1275 Gravel Ridge Rd
- 110 Chestnut Cove
- 118 Wyatt Cir
- 16312 Trestle St
- 144 Belle Haven Dr
- 15036 Lakeside Trail SW
- 133 Belle Haven Dr
- 138 Winstead Cir
- 119 Belle Haven Dr
