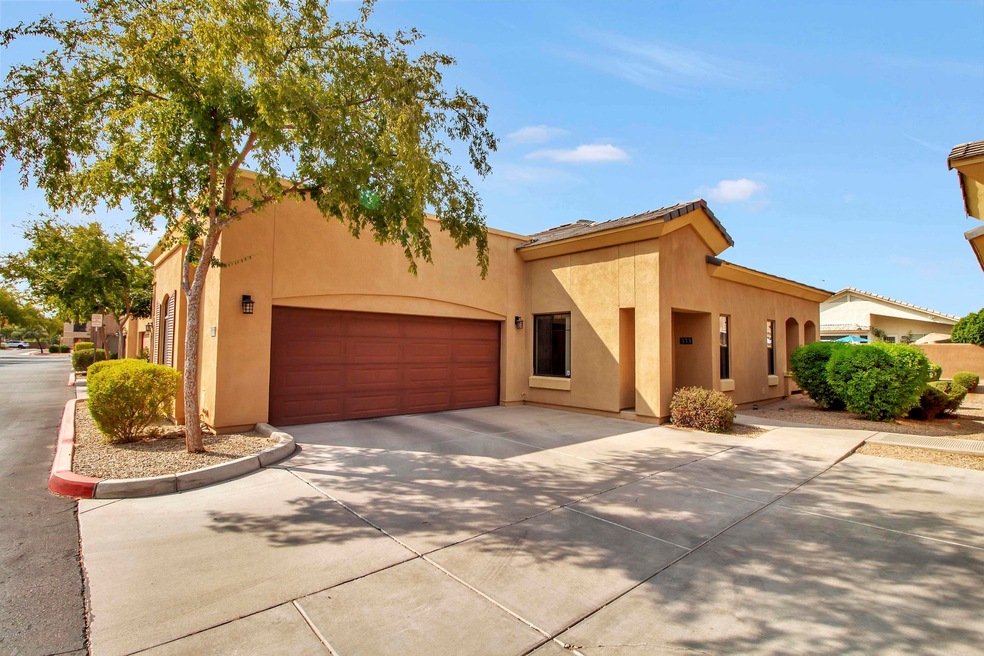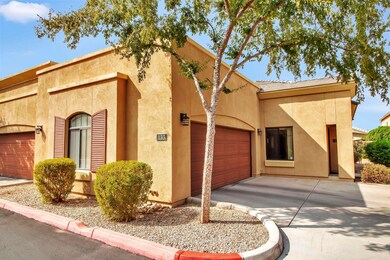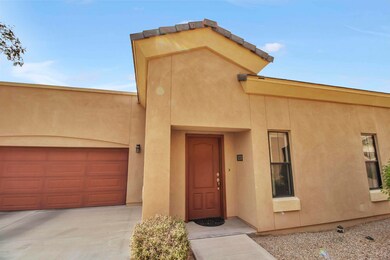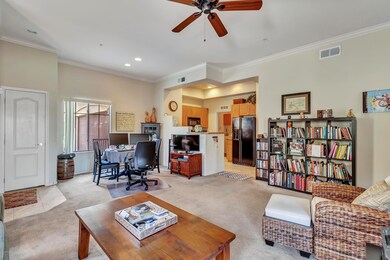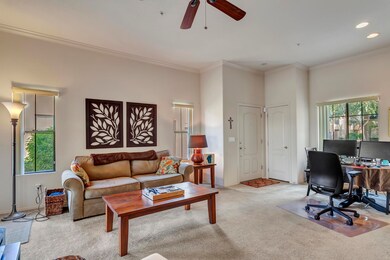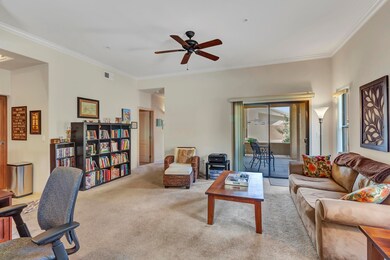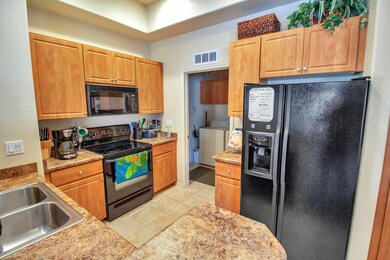
295 N Rural Rd Unit 133 Chandler, AZ 85226
West Chandler NeighborhoodHighlights
- Gated Community
- Vaulted Ceiling
- Community Pool
- Kyrene de las Brisas Elementary School Rated A-
- Santa Barbara Architecture
- Covered patio or porch
About This Home
As of July 2025This lovely condo in the desirable Biagio gated community is ready for its next owner. Situated on a single level with no neighbors above or below for better privacy. Inside tall ceilings & large windows make a light & open feel. Carpet & tile flooring in all the right places, & ceiling fans throughout keep the air flowing. Attached 2-car garage access through laundry room off of kitchen. Family room lets out to enclosed covered patio that looks out to community maintained grounds. Enjoy the lush green scenery from the walking paths & pavilions scattered within the community. Clubhouse features fitness center, w/ pool & spa access. Located down the street from Chandler Fashion center, you'll have all the shopping, dining, & amenities you could ask for, & centrally between the 101,..... 202 & I-10 freeways, you'll have the rest of the Valley at your fingertips! Call now, this one is sure to go fast!
Last Agent to Sell the Property
Weichert, Realtors - Courtney Valleywide Brokerage Phone: 480-705-9600 License #BR008293000 Listed on: 09/21/2020

Property Details
Home Type
- Multi-Family
Est. Annual Taxes
- $1,429
Year Built
- Built in 2006
Lot Details
- 1,487 Sq Ft Lot
- Desert faces the front of the property
- Block Wall Fence
HOA Fees
- $275 Monthly HOA Fees
Parking
- 2 Car Direct Access Garage
- Garage Door Opener
Home Design
- Santa Barbara Architecture
- Patio Home
- Property Attached
- Wood Frame Construction
- Tile Roof
- Stucco
Interior Spaces
- 1,069 Sq Ft Home
- 1-Story Property
- Vaulted Ceiling
- Electric Cooktop
- Washer and Dryer Hookup
Flooring
- Carpet
- Tile
Bedrooms and Bathrooms
- 2 Bedrooms
- 2 Bathrooms
Outdoor Features
- Covered patio or porch
Schools
- Kyrene De Las Brisas Elementary School
- Corona Del Sol High School
Utilities
- Central Air
- Heating Available
- High Speed Internet
- Cable TV Available
Listing and Financial Details
- Tax Lot 133
- Assessor Parcel Number 301-66-233
Community Details
Overview
- Association fees include roof repair, sewer, pest control, ground maintenance, front yard maint, trash, water, roof replacement, maintenance exterior
- Villas At Biagio Association, Phone Number (602) 437-4777
- Built by Starpointe
- Biagio Condominiums Subdivision, Caprice Floorplan
Recreation
- Community Pool
- Community Spa
Additional Features
- Recreation Room
- Gated Community
Ownership History
Purchase Details
Purchase Details
Home Financials for this Owner
Home Financials are based on the most recent Mortgage that was taken out on this home.Purchase Details
Purchase Details
Home Financials for this Owner
Home Financials are based on the most recent Mortgage that was taken out on this home.Purchase Details
Home Financials for this Owner
Home Financials are based on the most recent Mortgage that was taken out on this home.Similar Homes in Chandler, AZ
Home Values in the Area
Average Home Value in this Area
Purchase History
| Date | Type | Sale Price | Title Company |
|---|---|---|---|
| Quit Claim Deed | -- | Golden Rule Paralegal Services | |
| Warranty Deed | -- | Accommodation | |
| Warranty Deed | $295,000 | Lawyers Title Of Arizona Inc | |
| Interfamily Deed Transfer | -- | None Available | |
| Warranty Deed | $270,000 | Equity Title Agency Inc | |
| Cash Sale Deed | $211,794 | First American Title Ins Co |
Mortgage History
| Date | Status | Loan Amount | Loan Type |
|---|---|---|---|
| Previous Owner | $148,179 | Unknown | |
| Previous Owner | $150,000 | New Conventional | |
| Previous Owner | $194,480 | Unknown |
Property History
| Date | Event | Price | Change | Sq Ft Price |
|---|---|---|---|---|
| 07/24/2025 07/24/25 | Sold | $380,000 | -3.2% | $355 / Sq Ft |
| 06/07/2025 06/07/25 | For Sale | $392,500 | +33.1% | $367 / Sq Ft |
| 10/20/2020 10/20/20 | Sold | $295,000 | 0.0% | $276 / Sq Ft |
| 09/21/2020 09/21/20 | For Sale | $295,000 | -- | $276 / Sq Ft |
Tax History Compared to Growth
Tax History
| Year | Tax Paid | Tax Assessment Tax Assessment Total Assessment is a certain percentage of the fair market value that is determined by local assessors to be the total taxable value of land and additions on the property. | Land | Improvement |
|---|---|---|---|---|
| 2025 | $1,256 | $16,180 | -- | -- |
| 2024 | $1,233 | $15,409 | -- | -- |
| 2023 | $1,233 | $25,850 | $5,170 | $20,680 |
| 2022 | $1,173 | $20,450 | $4,090 | $16,360 |
| 2021 | $1,237 | $19,280 | $3,850 | $15,430 |
| 2020 | $1,429 | $17,530 | $3,500 | $14,030 |
| 2019 | $1,390 | $16,700 | $3,340 | $13,360 |
| 2018 | $1,349 | $15,900 | $3,180 | $12,720 |
| 2017 | $1,291 | $15,120 | $3,020 | $12,100 |
| 2016 | $1,309 | $14,050 | $2,810 | $11,240 |
| 2015 | $1,206 | $11,770 | $2,350 | $9,420 |
Agents Affiliated with this Home
-
A
Seller's Agent in 2025
Alison Guelker
Walt Danley Local Luxury Christie's International Real Estate
-
S
Seller Co-Listing Agent in 2025
Suzanne Guelker
Walt Danley Local Luxury Christie's International Real Estate
-
C
Buyer's Agent in 2025
Clinton Poitra
Top Rock Realty
-
R
Seller's Agent in 2020
Randy Courtney
Weichert, Realtors - Courtney Valleywide
-
S
Buyer's Agent in 2020
Shelly Law
Realty85
Map
Source: Arizona Regional Multiple Listing Service (ARMLS)
MLS Number: 6135551
APN: 301-66-233
- 295 N Rural Rd Unit 259
- 295 N Rural Rd Unit 160
- 295 N Rural Rd Unit 128
- 113 N Albert Dr
- 4925 W Buffalo St
- 4684 W Tyson St
- 4628 W Buffalo St
- 4584 W Detroit St
- 4554 W Detroit St
- 5122 W Mercury Way
- 4615 W Boston St
- 4772 W Joshua Blvd
- 5210 W Jupiter Way N
- 390 N Enterprise Place Unit B37
- 390 N Enterprise Place Unit A6
- 5031 W Ivanhoe St
- 5040 W Ivanhoe St
- 5010 W Ivanhoe St
- 115 S Galaxy Dr
- 4943 W Ivanhoe Ct
