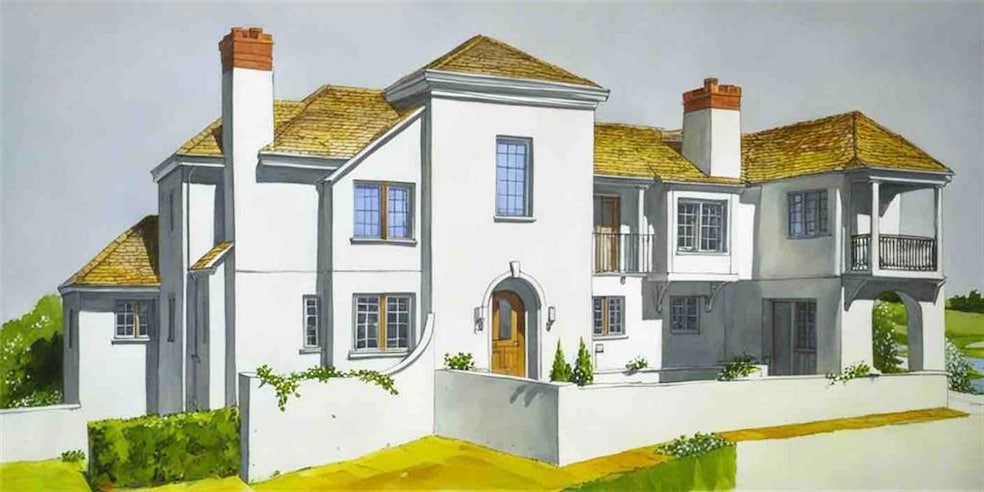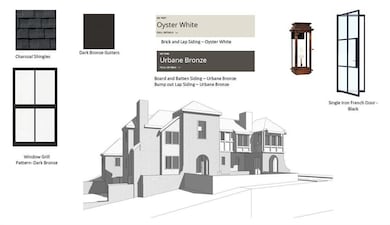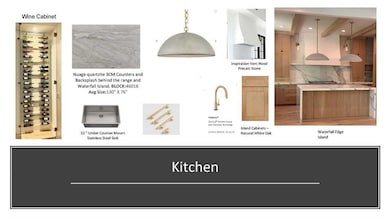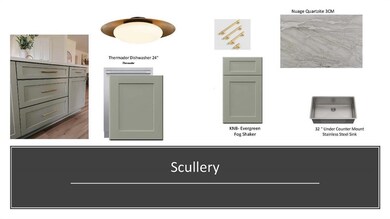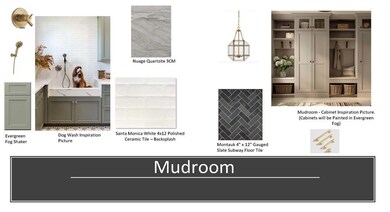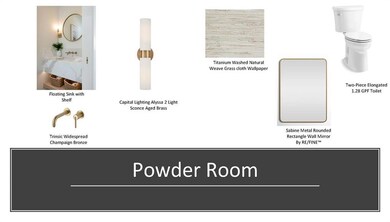295 Pebble Trail Alpharetta, GA 30009
Estimated payment $18,244/month
Highlights
- Open-Concept Dining Room
- View of Trees or Woods
- Family Room with Fireplace
- Alpharetta Elementary School Rated A
- Wolf Appliances
- Vaulted Ceiling
About This Home
Introducing this stunning new home located in the heart of vibrant Downtown Alpharetta. This luxury home has been carefully curated by a prestigious build/design team that focuses on finishes for modern living with timeless charm. Unique in the way of its style, having both privacy and the abundance of space yet easily walkable to the many restaurants, shops and year round entertainment Alpharetta has to offer. Upon entering you will be in the two story foyer with a den to your left. This cozy room with a fireplace and rich color on the walls will make a comfortable office/den or guest bedroom with ensuite bathroom. Down the hall you will be impressed by the large open Chef's kitchen & dining area overlooking the family room. The joy of cooking starts with the oversized island, 48" Wolf dual fuel range, drawer microwave and a scullery with extra cabinets, prep space and pantry. Just off the kitchen is a mudroom with a drop zone, a dog wash station and separate laundry room with built in cabinets. The large family room is full of windows overlooking the backyard, a beautiful cast stone fireplace is the focal point and vaulted ceilings with wood beams make the space very inviting. Enjoy the privacy of the backyard while relaxing or entertaining on the covered porch. The primary suite on the main level is oversized with a luxurious spa like bathroom. Take the elevator to the second floor where you will find four bedrooms all with ensuite bathrooms and a bonus room/playroom. Back in the elevator head down to the terrace level for the ultimate space for entertaining friends and family. You will find another bedroom and full bathroom as well as plenty of storage space. The outdoor space boasts a covered porch, a side courtyard, a patio and a lovely backyard waiting for a fire pit, gardens or a pool if desired. This can be a semi-custom home giving you the ability to choose some of your own finishes ( tile, lighting, hardware and plumbing fixtures ) as long as you have a contract and selections are made prior to 90 days of completion.
Listing Agent
Ansley Real Estate| Christie's International Real Estate License #363237 Listed on: 03/22/2025

Home Details
Home Type
- Single Family
Est. Annual Taxes
- $1,366
Year Built
- Built in 2025
Lot Details
- 0.45 Acre Lot
- Cul-De-Sac
- Private Entrance
- Landscaped
- Private Yard
- Back Yard
Parking
- 3 Car Garage
- Parking Accessed On Kitchen Level
- Side Facing Garage
- Driveway
Property Views
- Woods
- Neighborhood
Home Design
- Home to be built
- European Architecture
- Brick Exterior Construction
- Composition Roof
- Concrete Perimeter Foundation
- HardiePlank Type
- Stucco
Interior Spaces
- 7,500 Sq Ft Home
- 3-Story Property
- Elevator
- Bookcases
- Crown Molding
- Beamed Ceilings
- Vaulted Ceiling
- Recessed Lighting
- Double Pane Windows
- Insulated Windows
- Mud Room
- Entrance Foyer
- Family Room with Fireplace
- 2 Fireplaces
- Open-Concept Dining Room
- Dining Room Seats More Than Twelve
- Den
- Bonus Room
Kitchen
- Open to Family Room
- Walk-In Pantry
- Gas Range
- Range Hood
- Microwave
- Dishwasher
- Wolf Appliances
- Kitchen Island
- Stone Countertops
Flooring
- Wood
- Marble
- Tile
Bedrooms and Bathrooms
- Oversized primary bedroom
- 7 Bedrooms | 2 Main Level Bedrooms
- Primary Bedroom on Main
- Walk-In Closet
- Dual Vanity Sinks in Primary Bathroom
- Separate Shower in Primary Bathroom
- Soaking Tub
Laundry
- Laundry in Mud Room
- Laundry Room
- Laundry on main level
Finished Basement
- Walk-Out Basement
- Finished Basement Bathroom
- Natural lighting in basement
Home Security
- Carbon Monoxide Detectors
- Fire and Smoke Detector
Eco-Friendly Details
- Energy-Efficient HVAC
Outdoor Features
- Balcony
- Courtyard
- Covered Patio or Porch
Schools
- Alpharetta Elementary School
- Hopewell Middle School
- Cambridge High School
Utilities
- Forced Air Zoned Heating and Cooling System
- 220 Volts
- 110 Volts
- Phone Available
- Cable TV Available
Community Details
- Stone Gate Manor Subdivision
Listing and Financial Details
- Assessor Parcel Number 22 481111790081
Map
Home Values in the Area
Average Home Value in this Area
Tax History
| Year | Tax Paid | Tax Assessment Tax Assessment Total Assessment is a certain percentage of the fair market value that is determined by local assessors to be the total taxable value of land and additions on the property. | Land | Improvement |
|---|---|---|---|---|
| 2025 | $606 | $358,560 | $94,840 | $263,720 |
| 2023 | $5,831 | $206,600 | $58,880 | $147,720 |
| 2022 | $1,246 | $171,120 | $37,200 | $133,920 |
| 2021 | $940 | $126,280 | $31,800 | $94,480 |
| 2020 | $818 | $117,920 | $37,240 | $80,680 |
| 2019 | $317 | $100,000 | $21,440 | $78,560 |
| 2018 | $517 | $116,080 | $21,440 | $94,640 |
| 2017 | $1,355 | $83,040 | $25,040 | $58,000 |
| 2016 | $1,350 | $83,040 | $25,040 | $58,000 |
| 2015 | $1,351 | $83,040 | $25,040 | $58,000 |
| 2014 | $824 | $54,520 | $16,440 | $38,080 |
Property History
| Date | Event | Price | List to Sale | Price per Sq Ft | Prior Sale |
|---|---|---|---|---|---|
| 03/22/2025 03/22/25 | For Sale | $3,450,000 | +305.9% | $460 / Sq Ft | |
| 03/28/2024 03/28/24 | Sold | $850,000 | -10.5% | $560 / Sq Ft | View Prior Sale |
| 02/28/2024 02/28/24 | Pending | -- | -- | -- | |
| 02/05/2024 02/05/24 | For Sale | $950,000 | -- | $626 / Sq Ft |
Purchase History
| Date | Type | Sale Price | Title Company |
|---|---|---|---|
| Trustee Deed | $850,000 | -- |
Source: First Multiple Listing Service (FMLS)
MLS Number: 7545609
APN: 22-4811-1179-008-1
- 320 Shady Grove Ln
- 5610 Surrey Ct
- 1880 Mayfield Rd
- 265 Mayfield Rd
- 150 Cobblestone Way
- 260 Mayfield Rd
- 185 Pebble Trail
- 326 Andover Dr
- 314 Andover Dr
- 1840 Evergreen Ln Unit 1
- 193 Jere Dr
- 250 Mayfield Rd
- 3051 Maple Ln
- 205 Mayfield Cir
- 150 Shady Grove Ln
- 925 Pebblestone Ct
- 170 Mayfield Cir
- 1770 Mayfield Rd
- 141 North Trace
- 1045 Mayfield Manor Dr
- 322 Pebble Trail
- 1000 Lexington Farms Dr
- 410 Milton Ave
- 2335 Winthrope Way Dr
- 435 Trammell Dr
- 275 Water Oak Place
- 1880 Willshire Glen
- 2001 Commerce St
- 215 Jayne Ellen Way
- 2440 Lunetta Ln
- 355 Cricket Ln
- 8900 S Somerset Ln
- 170 Arrowood Ln
- 1500 Planters Ridge Ln
- 103 Sterling Ct
- 1035 Arborhill Ln
- 1536 Planters Ridge Ln
- 1145 Mayfield Rd
- 1404 Bellsmith Dr
- 529 Clover Ln
