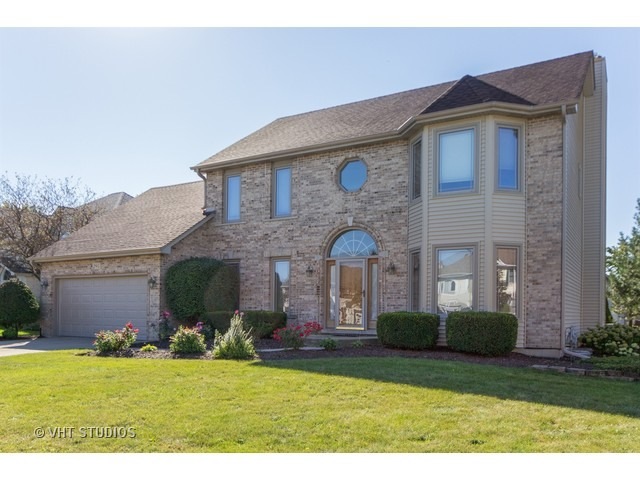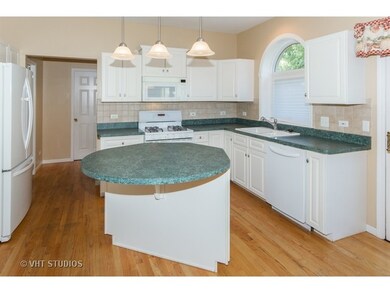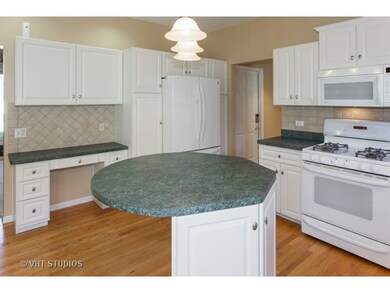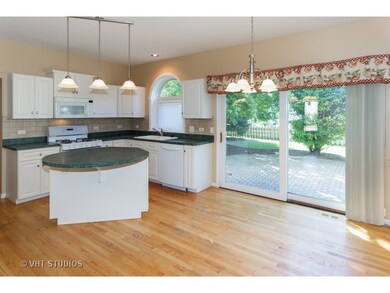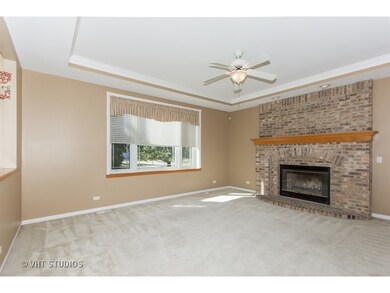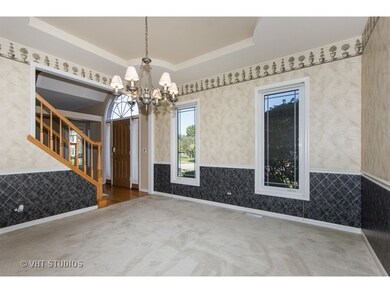
295 Pinecrest Ct Aurora, IL 60502
Waubonsie NeighborhoodHighlights
- Recreation Room
- Vaulted Ceiling
- Wood Flooring
- Steck Elementary School Rated A
- Traditional Architecture
- Whirlpool Bathtub
About This Home
As of November 2016Lovely home on a quiet cul-de-sac in sought after Oakhurst. Sellers are offering a $1500 closing cost credit, too! Freshly painted kitchen boasts white cabinets, a planning desk, a huge island, a tile backsplash, and a spacious breakfast area. The kitchen opens to the family room with a decorative ceiling and a fireplace with a full brick surround. The family room has pocket doors that open to the freshly painted formal living room. There is a formal dining room with a decorative ceiling and tasteful decor. Master suite has a vaulted ceiling, large closet, and private bath with two sinks, a whirlpool, and separate shower. There are three other bedrooms and a hall bath with a dual vanity and private shower area. Professionally finished basement with an office, two rec rooms, and abundant storage. Oversized yard with mature trees and paver patio and walkway. White trim and doors. First floor laundry. New roof (2014) and siding (2013) with warranties. Relocation addenda apply.
Last Agent to Sell the Property
Baird & Warner License #475147072 Listed on: 09/20/2016

Home Details
Home Type
- Single Family
Est. Annual Taxes
- $10,517
Year Built
- 1995
HOA Fees
- $23 per month
Parking
- Attached Garage
- Garage Door Opener
- Driveway
- Garage Is Owned
Home Design
- Traditional Architecture
- Brick Exterior Construction
- Slab Foundation
- Asphalt Shingled Roof
- Vinyl Siding
Interior Spaces
- Vaulted Ceiling
- Wood Burning Fireplace
- Fireplace With Gas Starter
- Breakfast Room
- Home Office
- Recreation Room
- Wood Flooring
- Partially Finished Basement
- Basement Fills Entire Space Under The House
- Laundry on main level
Kitchen
- Breakfast Bar
- Walk-In Pantry
- Oven or Range
- Microwave
- Dishwasher
- Kitchen Island
- Disposal
Bedrooms and Bathrooms
- Primary Bathroom is a Full Bathroom
- Dual Sinks
- Whirlpool Bathtub
- Separate Shower
Utilities
- Central Air
- Heating System Uses Gas
Additional Features
- North or South Exposure
- Brick Porch or Patio
- Cul-De-Sac
Listing and Financial Details
- Homeowner Tax Exemptions
- $1,500 Seller Concession
Ownership History
Purchase Details
Home Financials for this Owner
Home Financials are based on the most recent Mortgage that was taken out on this home.Purchase Details
Home Financials for this Owner
Home Financials are based on the most recent Mortgage that was taken out on this home.Purchase Details
Purchase Details
Home Financials for this Owner
Home Financials are based on the most recent Mortgage that was taken out on this home.Purchase Details
Home Financials for this Owner
Home Financials are based on the most recent Mortgage that was taken out on this home.Similar Homes in Aurora, IL
Home Values in the Area
Average Home Value in this Area
Purchase History
| Date | Type | Sale Price | Title Company |
|---|---|---|---|
| Warranty Deed | $325,000 | Git | |
| Warranty Deed | $331,000 | Prism Title | |
| Quit Claim Deed | $41,000 | None Available | |
| Warranty Deed | $285,000 | First American Title Ins | |
| Warranty Deed | $227,500 | -- |
Mortgage History
| Date | Status | Loan Amount | Loan Type |
|---|---|---|---|
| Previous Owner | $292,500 | New Conventional | |
| Previous Owner | $325,004 | FHA | |
| Previous Owner | $325,004 | FHA | |
| Previous Owner | $180,000 | New Conventional | |
| Previous Owner | $200,000 | No Value Available | |
| Previous Owner | $41,500 | Unknown | |
| Previous Owner | $215,000 | No Value Available |
Property History
| Date | Event | Price | Change | Sq Ft Price |
|---|---|---|---|---|
| 11/18/2016 11/18/16 | Sold | $325,000 | -4.1% | $138 / Sq Ft |
| 10/13/2016 10/13/16 | Pending | -- | -- | -- |
| 09/20/2016 09/20/16 | For Sale | $339,000 | +2.4% | $144 / Sq Ft |
| 08/30/2012 08/30/12 | Sold | $331,000 | -0.8% | $140 / Sq Ft |
| 07/14/2012 07/14/12 | Pending | -- | -- | -- |
| 07/09/2012 07/09/12 | For Sale | $333,800 | -- | $142 / Sq Ft |
Tax History Compared to Growth
Tax History
| Year | Tax Paid | Tax Assessment Tax Assessment Total Assessment is a certain percentage of the fair market value that is determined by local assessors to be the total taxable value of land and additions on the property. | Land | Improvement |
|---|---|---|---|---|
| 2024 | $10,517 | $146,313 | $34,645 | $111,668 |
| 2023 | $10,034 | $131,470 | $31,130 | $100,340 |
| 2022 | $9,773 | $122,540 | $28,780 | $93,760 |
| 2021 | $9,515 | $118,160 | $27,750 | $90,410 |
| 2020 | $9,631 | $118,160 | $27,750 | $90,410 |
| 2019 | $9,293 | $112,380 | $26,390 | $85,990 |
| 2018 | $9,505 | $113,610 | $26,470 | $87,140 |
| 2017 | $9,348 | $109,750 | $25,570 | $84,180 |
| 2016 | $9,184 | $105,330 | $24,540 | $80,790 |
| 2015 | $9,094 | $100,010 | $23,300 | $76,710 |
| 2014 | $9,558 | $101,930 | $23,550 | $78,380 |
| 2013 | $9,458 | $102,630 | $23,710 | $78,920 |
Agents Affiliated with this Home
-
Donna Brooks

Seller's Agent in 2016
Donna Brooks
Baird Warner
(630) 240-8735
1 in this area
65 Total Sales
-
Jennifer Drohan

Buyer's Agent in 2016
Jennifer Drohan
Keller Williams Infinity
(630) 292-2696
59 in this area
214 Total Sales
-
S
Seller's Agent in 2012
Sue Vidmar
Berkshire Hathaway HomeServices Elite Realtors
-
Greg Vanden Brook

Buyer's Agent in 2012
Greg Vanden Brook
Charles Rutenberg Realty of IL
(630) 926-2779
78 Total Sales
Map
Source: Midwest Real Estate Data (MRED)
MLS Number: MRD09347182
APN: 07-19-402-047
- 335 Pinecrest Ct
- 227 Vaughn Rd
- 3064 Anton Cir
- 32w396 Forest Dr
- 117 Cammeron Ct
- 3016 Anton Dr
- 2433 Stoughton Cir Unit 351004
- 3190 Anton Dr Unit 113
- 452 Jamestown Ct Unit 506
- 2610 Harlstone Dr
- 2405 Stoughton Cir Unit 350806
- 199 N Oakhurst Dr Unit 15W
- 339 Abington Woods Dr Unit 502D
- 484 Belvedere Ln
- 3235 Heather Glen Dr Unit 161C
- 133 Heather Glen Dr Unit 133
- 2460 Millington Ct
- 2237 Stoughton Dr Unit 1303D
- 167 Forestview Ct
- 497 Metropolitan St Unit 223
