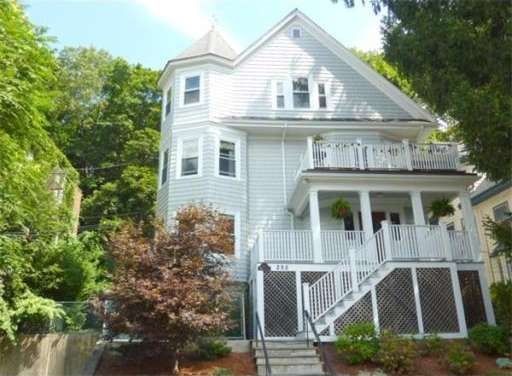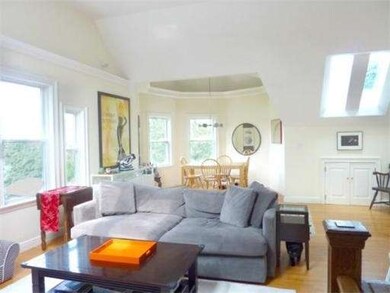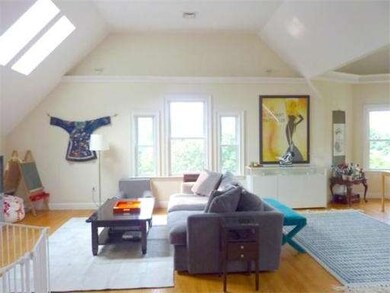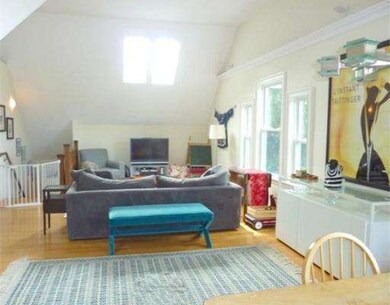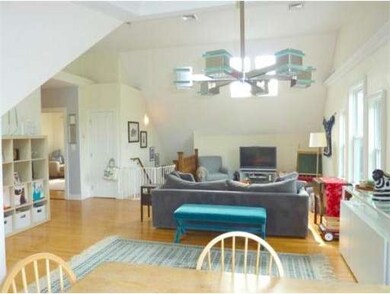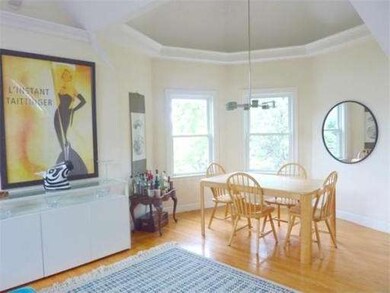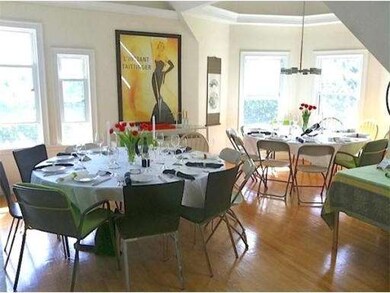
295 Tappan St Unit 3 Brookline, MA 02445
Washington Square NeighborhoodAbout This Home
As of July 20182005 gut renovation, timeless & in stunning condition. Living room with almost 12 ft. ceilings, two double skylights & five windows. The light is amazing throughout. The expansive, open floor plan offers sensational front to back views. Tons of in-unit eaves & attic storage. CA, EIK with gas cooking & directly off kitchen a private tree top mahogany deck. Over sized deeded parking space, low taxes & all owner occupied. Walk to C & D train, restaurants, shops & all that Washington Square has to offer. A wonderful place to call home. Amazing views.
Last Agent to Sell the Property
Coldwell Banker Realty - Brookline Listed on: 09/12/2013

Property Details
Home Type
Condominium
Est. Annual Taxes
$11,882
Year Built
1893
Lot Details
0
Listing Details
- Unit Level: 3
- Unit Placement: Top/Penthouse, Front, Back
- Special Features: None
- Property Sub Type: Condos
- Year Built: 1893
Interior Features
- Has Basement: Yes
- Primary Bathroom: Yes
- Number of Rooms: 5
- Amenities: Public Transportation, Shopping, Swimming Pool, Tennis Court, Park, Medical Facility, Public School, T-Station
- Electric: Circuit Breakers
- Flooring: Wood, Tile
- Interior Amenities: Cable Available, Intercom
Exterior Features
- Construction: Frame
- Exterior: Clapboard
- Exterior Unit Features: Deck, Deck - Wood, Garden Area
Garage/Parking
- Parking: Off-Street, Deeded
- Parking Spaces: 1
Utilities
- Cooling Zones: 1
- Heat Zones: 1
- Utility Connections: for Gas Range, for Gas Dryer
Condo/Co-op/Association
- Condominium Name: 295 Tappan St Condo Trust
- Association Fee Includes: Water, Sewer, Master Insurance, Exterior Maintenance, Landscaping, Refuse Removal, Garden Area
- Management: Owner Association
- Pets Allowed: Yes
- No Units: 3
- Unit Building: 3
Ownership History
Purchase Details
Home Financials for this Owner
Home Financials are based on the most recent Mortgage that was taken out on this home.Purchase Details
Home Financials for this Owner
Home Financials are based on the most recent Mortgage that was taken out on this home.Purchase Details
Home Financials for this Owner
Home Financials are based on the most recent Mortgage that was taken out on this home.Purchase Details
Home Financials for this Owner
Home Financials are based on the most recent Mortgage that was taken out on this home.Similar Homes in the area
Home Values in the Area
Average Home Value in this Area
Purchase History
| Date | Type | Sale Price | Title Company |
|---|---|---|---|
| Not Resolvable | $1,000,000 | -- | |
| Not Resolvable | $795,000 | -- | |
| Deed | $775,000 | -- | |
| Deed | $694,000 | -- |
Mortgage History
| Date | Status | Loan Amount | Loan Type |
|---|---|---|---|
| Open | $600,000 | Stand Alone Refi Refinance Of Original Loan | |
| Closed | $700,000 | Unknown | |
| Previous Owner | $600,000 | Adjustable Rate Mortgage/ARM | |
| Previous Owner | $37,425 | No Value Available | |
| Previous Owner | $620,000 | Purchase Money Mortgage | |
| Previous Owner | $76,725 | No Value Available | |
| Previous Owner | $554,500 | Purchase Money Mortgage |
Property History
| Date | Event | Price | Change | Sq Ft Price |
|---|---|---|---|---|
| 07/25/2018 07/25/18 | Sold | $1,000,000 | 0.0% | $615 / Sq Ft |
| 06/27/2018 06/27/18 | Pending | -- | -- | -- |
| 06/20/2018 06/20/18 | For Sale | $1,000,000 | +25.8% | $615 / Sq Ft |
| 12/16/2013 12/16/13 | Sold | $795,000 | 0.0% | $489 / Sq Ft |
| 10/30/2013 10/30/13 | Pending | -- | -- | -- |
| 10/21/2013 10/21/13 | Off Market | $795,000 | -- | -- |
| 09/12/2013 09/12/13 | For Sale | $825,000 | -- | $508 / Sq Ft |
Tax History Compared to Growth
Tax History
| Year | Tax Paid | Tax Assessment Tax Assessment Total Assessment is a certain percentage of the fair market value that is determined by local assessors to be the total taxable value of land and additions on the property. | Land | Improvement |
|---|---|---|---|---|
| 2025 | $11,882 | $1,203,800 | $0 | $1,203,800 |
| 2024 | $11,531 | $1,180,200 | $0 | $1,180,200 |
| 2023 | $10,930 | $1,096,300 | $0 | $1,096,300 |
| 2022 | $10,846 | $1,064,400 | $0 | $1,064,400 |
| 2021 | $10,328 | $1,053,900 | $0 | $1,053,900 |
| 2020 | $9,730 | $1,029,600 | $0 | $1,029,600 |
| 2019 | $9,187 | $980,500 | $0 | $980,500 |
| 2018 | $8,834 | $933,800 | $0 | $933,800 |
| 2017 | $8,542 | $864,600 | $0 | $864,600 |
| 2016 | $8,190 | $786,000 | $0 | $786,000 |
| 2015 | $7,632 | $714,600 | $0 | $714,600 |
| 2014 | $7,596 | $666,900 | $0 | $666,900 |
Agents Affiliated with this Home
-
T
Seller's Agent in 2018
The Gillach Group
William Raveis R. E. & Home Services
(914) 260-0980
28 in this area
224 Total Sales
-
R
Buyer's Agent in 2018
Rose Coyman
Coldwell Banker Realty - Brookline
(508) 308-6999
2 in this area
16 Total Sales
-

Seller's Agent in 2013
Jill Streck
Coldwell Banker Realty - Brookline
(617) 510-0771
7 in this area
38 Total Sales
-

Buyer's Agent in 2013
Adam Mundt
Kingston Real Estate & Management
(617) 308-6338
3 in this area
58 Total Sales
Map
Source: MLS Property Information Network (MLS PIN)
MLS Number: 71582422
APN: BROO-000223-000004-000003
- 321 Tappan St Unit 2
- 321 Tappan St Unit 1
- 179 Rawson Rd Unit 2
- 324 Tappan St Unit 1
- 324 Tappan St Unit 2
- 20 Claflin Rd Unit A
- 6 Claflin Rd Unit 4
- 59 Addington Rd Unit 3
- 15 Garrison Rd
- 120 Beaconsfield Rd Unit T-1
- 175 Winthrop Rd Unit 3
- 1731 Beacon St Unit 809
- 143 Beaconsfield Rd Unit 2
- 333 Clark Rd
- 57 University Rd Unit Penthouse
- 108-116 Winthrop Rd
- 24 Dean Rd Unit 3
- 15 Colbourne Crescent Unit 2
- 12 Colbourne Crescent Unit 1
- 84 Winthrop Rd Unit 1
