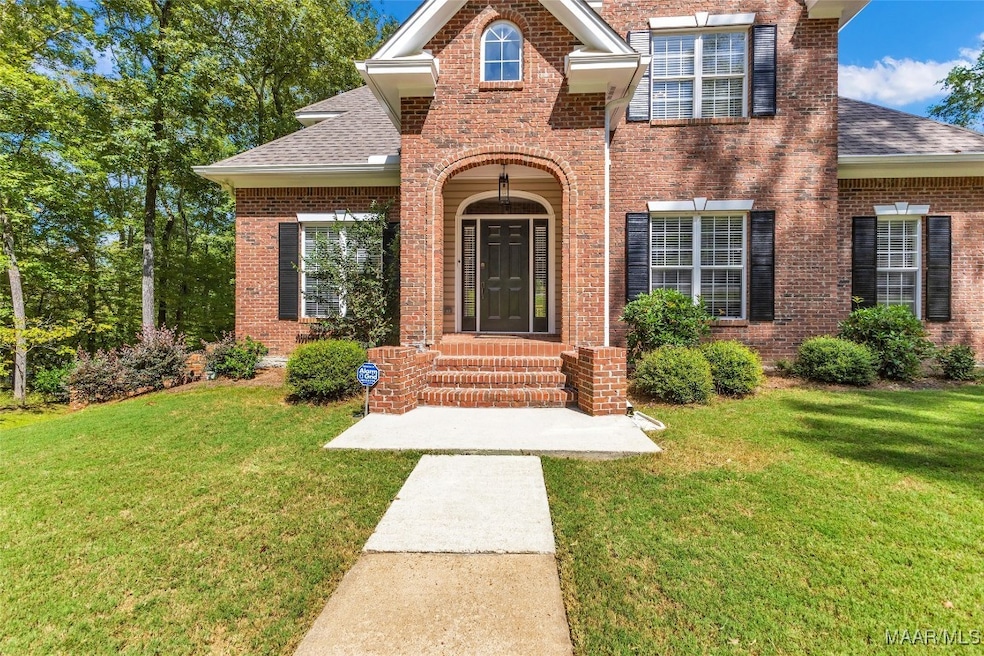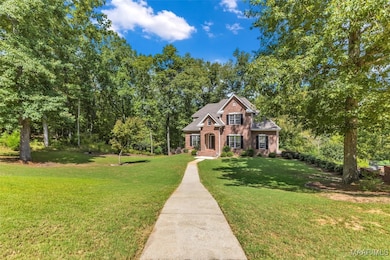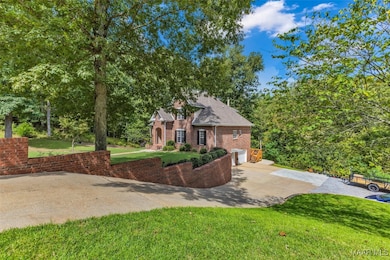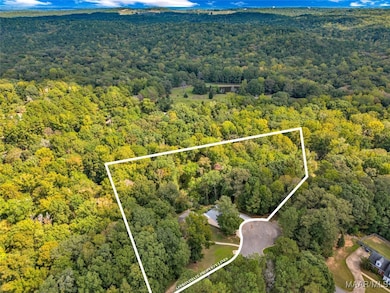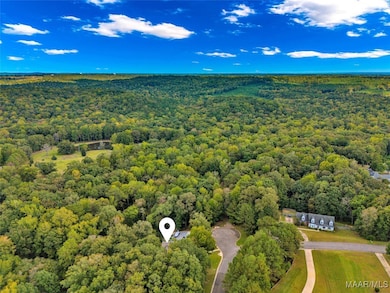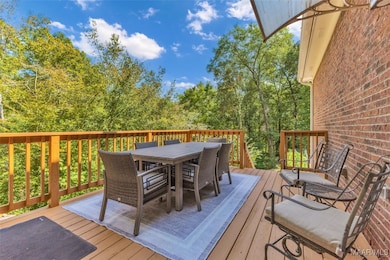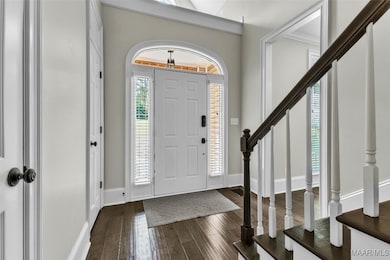295 Trotters Mill Rd Wetumpka, AL 36093
Estimated payment $2,516/month
Highlights
- Mature Trees
- Deck
- Attic
- Wetumpka Elementary School Rated 9+
- Wood Flooring
- 1 Fireplace
About This Home
Are you looking for a home that is in a very desirable neighborhood but has all the privacy you
want? What about it being updated and very well maintained? This home offers it all and is
situated on almost 3 acres in Wetumpka!!! This 4-bedroom, 4 1/2 bath home has so much to
offer. Entering from the front, the layout flows to the living room that has high ceilings, fireplace,
and access to the back deck. The flooring on the main level is engineered hardwood. Adjacent
to the living area is an updated kitchen, well equipped with plenty of cabinets, stainless
appliances (gas range) and beautiful granite counter tops. The finished basement is accessed
through the kitchen and has LVP flooring in the living area, an updated 3/4 bathroom with
ceramic tile, new vanity, mirror and fixture. You have access to a patio the is under the main
floor deck, which is pre-wired for lighting and fans. Also accessible from the basement is the
two-car garage, which is over sized and contains enough space for parking and a workshop
area. Another feature of the garage is a 4x8 storage room with an overhead light and 110vac
outlet. Back on the main level is your primary suite, which has a spacious bathroom with double
vanities, a garden tub, large walk-in closet and a separate shower. The three additional
bedrooms and 2 full baths, two are Jack and Jill and the other has an ensuite, are located on the
upper floor, each having a large closet for plenty of storage space. While upstairs, check out the
new hardwood flooring and the huge attic space for storage. Other updates in the last few years
include LED lighting throughout, wood blinds, security system for smoke/fire/intrusions
detection, propane gas and transfer switch hook-up for a generator, a septic ready garbage
disposal, to name a few. Outside is a new patio, enhanced access to the garage which features
a circular driveway and retaining walls, and a 12 x 12 shed with 110vac wiring and exhaust
ventilation fan.
Home Details
Home Type
- Single Family
Est. Annual Taxes
- $722
Year Built
- Built in 2000
Lot Details
- 2.92 Acre Lot
- Lot Dimensions are 185x584x344x485
- Mature Trees
Parking
- 2 Car Attached Garage
Home Design
- Brick Exterior Construction
Interior Spaces
- 3,251 Sq Ft Home
- 3-Story Property
- Tray Ceiling
- High Ceiling
- 1 Fireplace
- Double Pane Windows
- Blinds
- Storage
- Washer and Dryer Hookup
- Attic
- Finished Basement
Kitchen
- Electric Oven
- Self-Cleaning Oven
- Electric Cooktop
- Microwave
- Plumbed For Ice Maker
Flooring
- Wood
- Tile
Bedrooms and Bathrooms
- 4 Bedrooms
- Walk-In Closet
- Double Vanity
- Soaking Tub
- Garden Bath
- Separate Shower
Schools
- Wetumpka Elementary School
- Wetumpka Middle School
- Wetumpka High School
Utilities
- Cooling Available
- Heat Pump System
- Electric Water Heater
Additional Features
- Energy-Efficient Windows
- Deck
- Outside City Limits
Community Details
- No Home Owners Association
- Stonebrook Subdivision
Listing and Financial Details
- Assessor Parcel Number 17-08-28-0-002-015000-0
Map
Home Values in the Area
Average Home Value in this Area
Tax History
| Year | Tax Paid | Tax Assessment Tax Assessment Total Assessment is a certain percentage of the fair market value that is determined by local assessors to be the total taxable value of land and additions on the property. | Land | Improvement |
|---|---|---|---|---|
| 2024 | $716 | $37,800 | $0 | $0 |
| 2023 | $952 | $382,200 | $52,500 | $329,700 |
| 2022 | $706 | $29,950 | $5,250 | $24,700 |
| 2021 | $714 | $30,270 | $5,250 | $25,020 |
| 2020 | $722 | $30,590 | $5,250 | $25,340 |
| 2019 | $730 | $30,910 | $5,250 | $25,660 |
| 2018 | $713 | $30,230 | $5,250 | $24,980 |
| 2017 | $713 | $30,240 | $5,252 | $24,988 |
| 2016 | $763 | $30,230 | $5,250 | $24,980 |
| 2014 | $758 | $300,000 | $52,500 | $247,500 |
Property History
| Date | Event | Price | List to Sale | Price per Sq Ft | Prior Sale |
|---|---|---|---|---|---|
| 10/16/2025 10/16/25 | For Sale | $465,000 | +24.0% | $143 / Sq Ft | |
| 10/12/2021 10/12/21 | Sold | $375,000 | -2.6% | $115 / Sq Ft | View Prior Sale |
| 09/30/2021 09/30/21 | Pending | -- | -- | -- | |
| 09/02/2021 09/02/21 | Price Changed | $385,000 | -2.5% | $118 / Sq Ft | |
| 08/05/2021 08/05/21 | For Sale | $395,000 | -- | $122 / Sq Ft |
Purchase History
| Date | Type | Sale Price | Title Company |
|---|---|---|---|
| Warranty Deed | $375,000 | None Available | |
| Warranty Deed | -- | -- |
Mortgage History
| Date | Status | Loan Amount | Loan Type |
|---|---|---|---|
| Open | $356,250 | New Conventional |
Source: Montgomery Area Association of REALTORS®
MLS Number: 579958
APN: 17-08-28-0-002-015000-0
- 80 Woodhill Trace
- 382 Fairliewood Dr
- 730 Fairliewood Dr
- 0000 Mark Trail N Unit 5
- 0 Jimshill Rd
- 380 Jimshill Rd
- 466 Jasmine Ridge Rd
- 1 Jasmine Trace
- 15 Jasmine Trace
- 13 Jasmine Trace
- 11 Jasmine Trace
- 215 Jasmine Hill Trail
- 4 Jasmine Ridge Rd
- 10 Jasmine Trace
- 9 Jug Factory Rd
- 447 Galloway Dr
- Lot 8 Trillium Rd
- 130 Trillium Ct
- 0 Dewberry Trail
- 00 Dewberry Trail
- 110 Grenada Ct
- 511 Mansion St Unit 503
- 210 W Osceola St
- 100 Chapel Lakes Dr
- 59 Hideaway Ln
- 45 Honeysuckle Ct
- 397 Waters Edge
- 3446 Blue Ridge Cir
- 3442 Blue Ridge Cir
- 6301 Scenic Dr
- 932 Eastern Oaks Dr
- 905 Daisy Ct
- 6404 Deerwood Place
- 6501 Juniper Tree Ln
- 5601 Sweet Meadow Dr
- 7076 Lakeview Dr
- 6649 Pinebrook Dr
- 6249 Wares Ferry Rd
- 6443 Yates Ct
- 6116 Wares Ferry Rd
