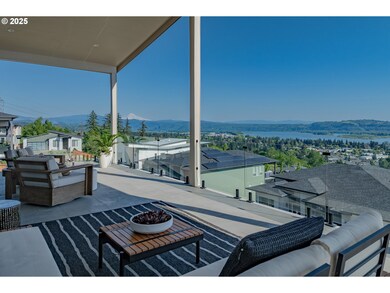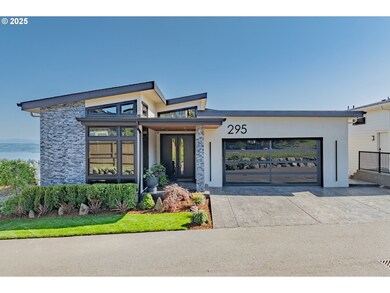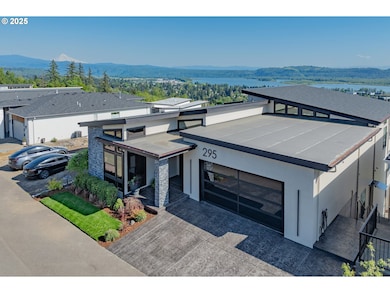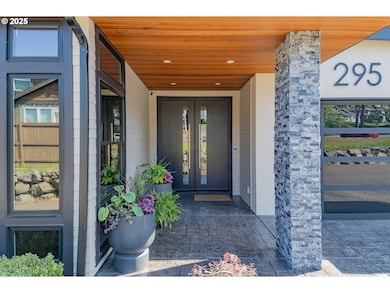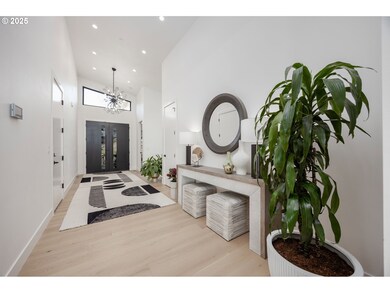
$1,370,000
- 3 Beds
- 2.5 Baths
- 2,433 Sq Ft
- 35309 SE 1st St
- Washougal, WA
Live Inspired in this Modern Scandinavian Masterpiece on 6.11 Acres Overlooking the Washougal River. Wake up every morning to breathtaking panoramic views—river, mountains, and valley on full display from your own private retreat. This isn’t just a home, it’s a front-row seat to nature: watch seasonal shifts from the moody, fog-laced river in the fall to lush greenery and wildlife in spring. Your
Nick Shivers Keller Williams Realty Portland Central

