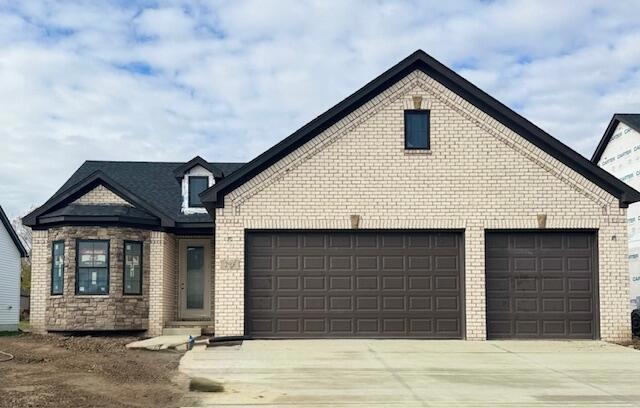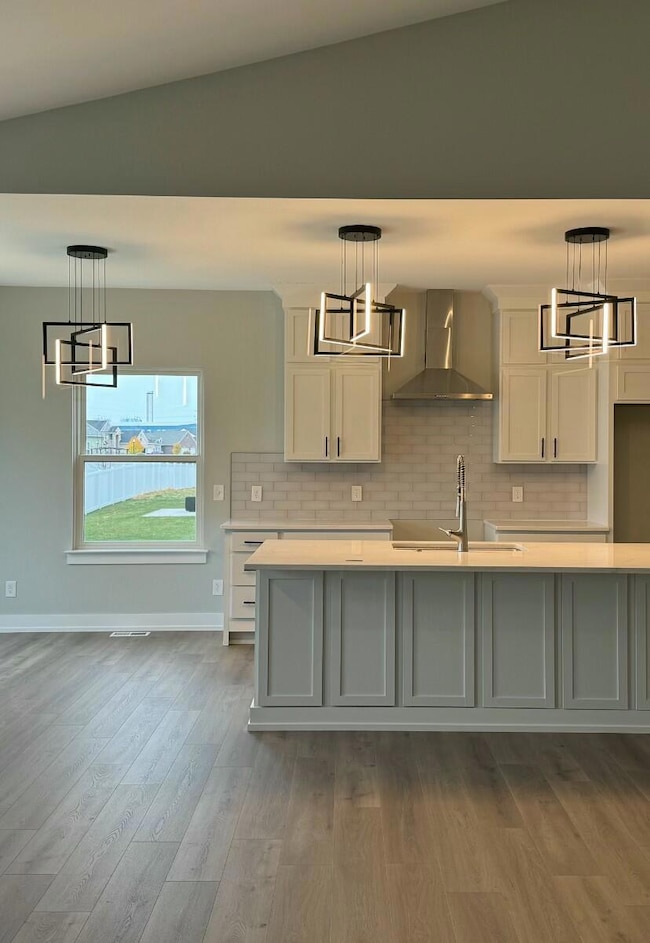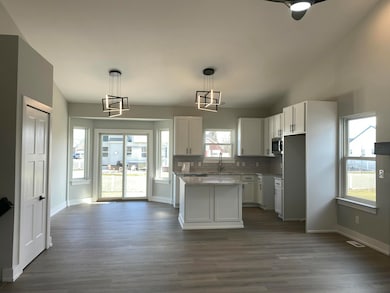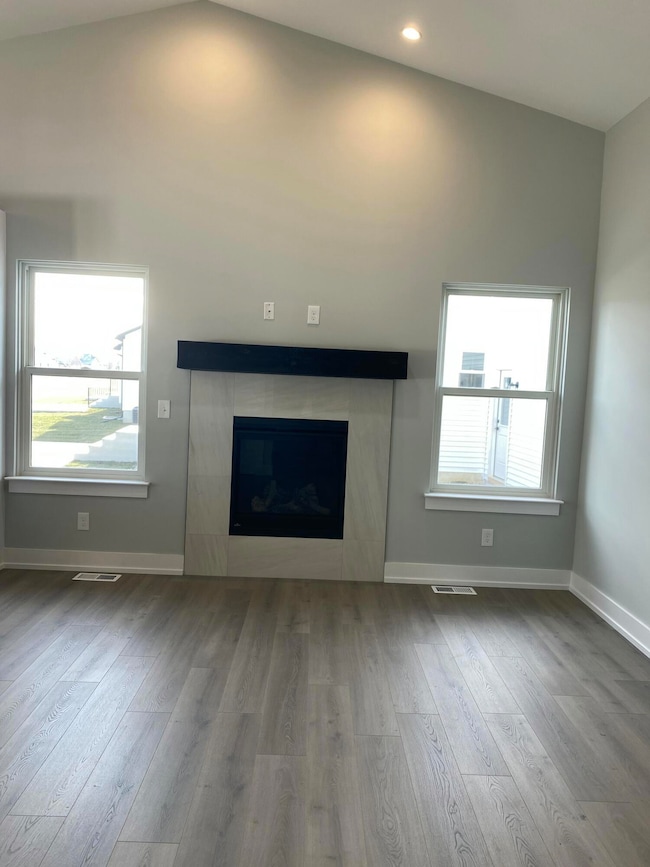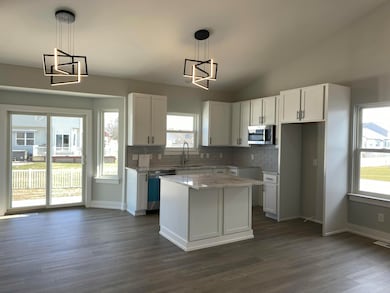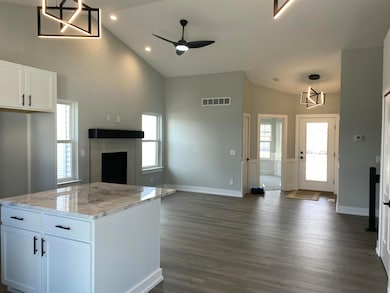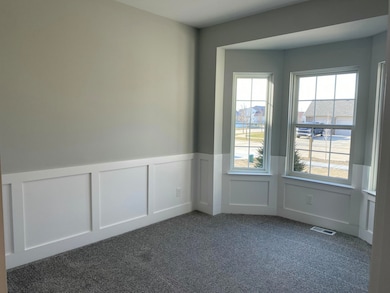295 White Owl Ln Unit 235 Dundee, MI 48131
Estimated payment $1,814/month
Highlights
- Under Construction
- Mud Room
- Porch
- Dundee Community High School Rated 9+
- Breakfast Area or Nook
- 2.5 Car Attached Garage
About This Home
This 3 bed/2 bath home will be ready in January 26', and there is still time for you to make certain interior selections? Brick & stone exterior gives this home stunning curb appeal. Open floor plan provides a warm & inviting entertainment area, 9' ceilings & LVP flooring in designated areas. Gourmet kitchen has staggered-height Merillat cabinets, an island & nook. Down the hall to the master bedroom, you will find a tray ceiling and a custom tiled en-suite bathroom, with a frosted entry door and a custom tiled 3x5 tiled shower with a bench seat & European glass door. 2.5car garage has 2' extra depth, is insulated & drywalled with 8' height opening. Full basement, with egress window is a canvas waiting for you to finish. 30-yr dimensional shingles, R15 Insulated walls, high-efficiency water heater & more make this home energy star-rated.
Home Details
Home Type
- Single Family
Est. Annual Taxes
- $122
Year Built
- Built in 2025 | Under Construction
Lot Details
- Lot Dimensions are 62 x 114.86 x 62.07 x 117.58
- Level Lot
HOA Fees
- $21 Monthly HOA Fees
Parking
- 2.5 Car Attached Garage
- Front Facing Garage
Home Design
- Brick Exterior Construction
- Asphalt Roof
- Concrete Siding
- Vinyl Siding
- Stone
Interior Spaces
- 1,280 Sq Ft Home
- 1-Story Property
- Ceiling Fan
- Gas Log Fireplace
- Insulated Windows
- Bay Window
- Window Screens
- Mud Room
- Family Room with Fireplace
Kitchen
- Breakfast Area or Nook
- Microwave
- Dishwasher
- ENERGY STAR Qualified Appliances
- Kitchen Island
- Snack Bar or Counter
- Disposal
Flooring
- Carpet
- Laminate
- Tile
Bedrooms and Bathrooms
- 3 Main Level Bedrooms
- En-Suite Bathroom
- 2 Full Bathrooms
Laundry
- Laundry Room
- Laundry on main level
- Sink Near Laundry
- Washer and Gas Dryer Hookup
Basement
- Basement Fills Entire Space Under The House
- Sump Pump
Home Security
- Carbon Monoxide Detectors
- Fire and Smoke Detector
Eco-Friendly Details
- Energy-Efficient Windows
- ENERGY STAR Qualified Equipment for Heating
- Energy-Efficient Thermostat
Outdoor Features
- Porch
Schools
- Dundee Elementary School
- Dundee Middle School
- Dundee Community High School
Utilities
- Forced Air Heating System
- Heating System Uses Natural Gas
- Programmable Thermostat
- Natural Gas Water Heater
- Phone Available
- Cable TV Available
Listing and Financial Details
- Home warranty included in the sale of the property
Community Details
Overview
- Association Phone (734) 585-5174
- Built by Soave Homes Inc.
- Dundee Ridge Subdivision
Recreation
- Community Playground
Map
Home Values in the Area
Average Home Value in this Area
Property History
| Date | Event | Price | List to Sale | Price per Sq Ft |
|---|---|---|---|---|
| 09/02/2025 09/02/25 | For Sale | $339,999 | -- | $266 / Sq Ft |
Source: MichRIC
MLS Number: 25044724
- 301 White Owl Ln Unit 236
- 671 Elk Ridge Dr
- 583 Falcon Dr
- 769 Falcon Dr
- 251 Midway St
- 5065 Wilshire Dr
- 264 Ypsilanti St
- 190 Sidney St
- 666 Pearl St
- 2 Covell
- 7 Covell Rd
- 4 Covell Rd
- 3 Covell
- 6 Covell Rd
- 785 Chase Hanna St Unit 6
- 835 Henning St
- 596 Ty Cir
- 150 Waterstradt Commerce Dr
- 000 Lloyd Rd
- 13493 Dixon Rd
- 116 Tecumseh St
- 500 E Monroe St
- 500 E Monroe St Unit 304
- 500 E Monroe St Unit 313
- 500 E Monroe St
- 715 Chase Hanna St Unit 6
- 783 Chase Hanna St Unit 21
- 609 Powell Dr
- 140 Helle Blvd
- 140 Lauff Dr
- 26 Wabash St Unit 6
- 428.5 Ideal St
- 428 Ideal St
- 39 W Main St
- 106 E 2nd St
- 1032 Plum Grove Dr Unit 13
- 888 Plum Park Dr Unit 18
- 838 Plum Park Dr Unit 43
- 875 Plum Village Dr
- 461 Greentree Ln
