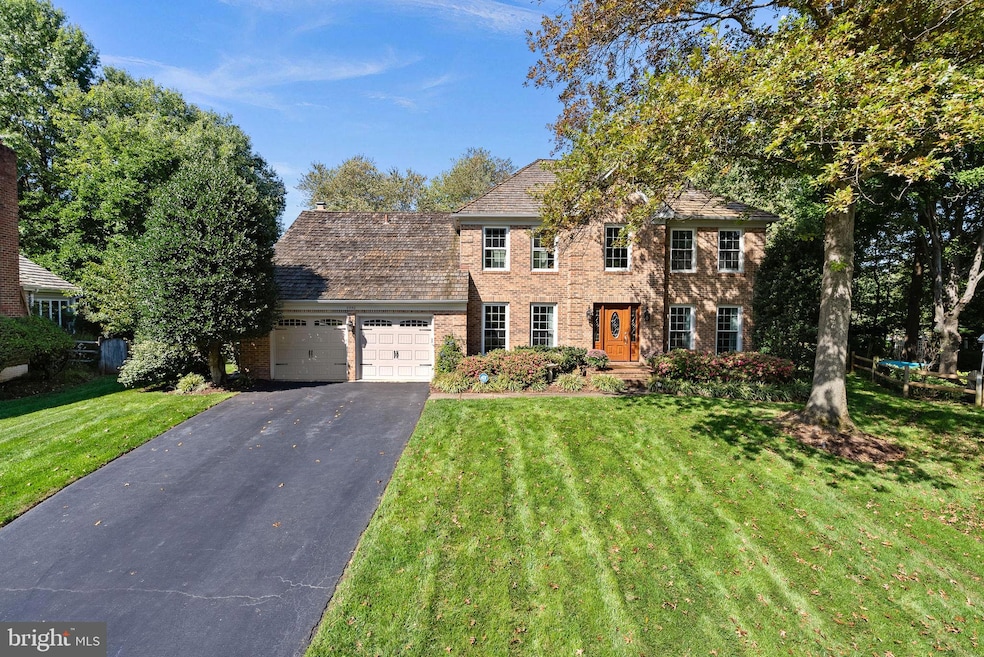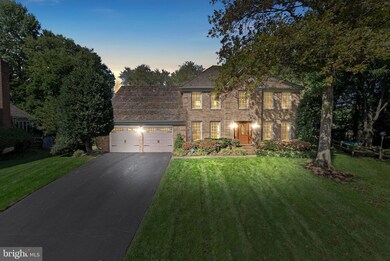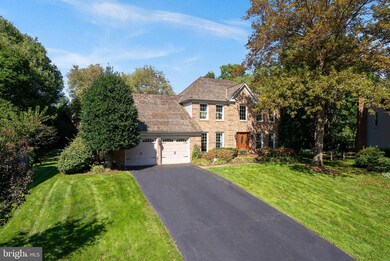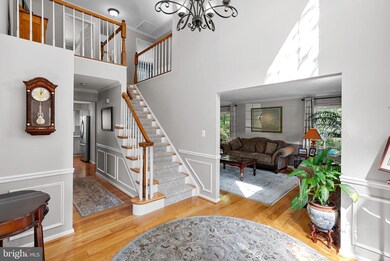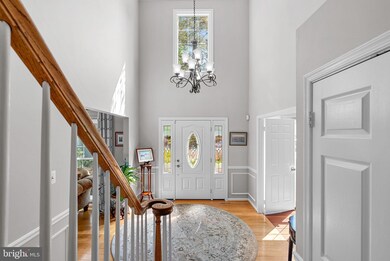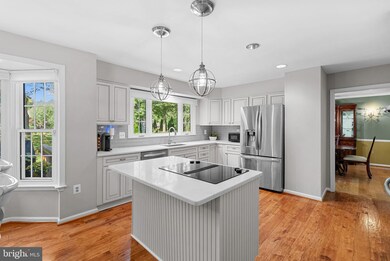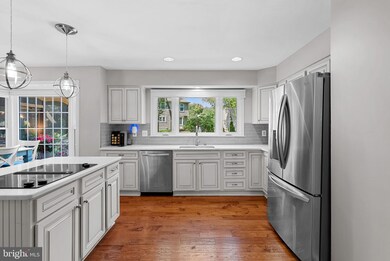
2950 Brook Mill Ct Herndon, VA 20171
Oak Hill NeighborhoodHighlights
- Heated In Ground Pool
- View of Trees or Woods
- Lake Privileges
- Crossfield Elementary Rated A
- Open Floorplan
- Colonial Architecture
About This Home
As of December 2024Welcome to this beautiful 4-bedroom, 3.5-bath colonial home that has been lovingly maintained and upgraded. Nestled in a tranquil cul-de-sac in the highly desirable Franklin Oaks community, known for its mature trees, scenic pond, walking trails, and no-through-traffic streets. This neighborhood is a true gem!
The renovated kitchen showcases stunning new quartz countertops that add a touch of elegance, complemented by a deep sink perfectly positioned to overlook the backyard. The cabinets have been refaced, giving the space a fresh, contemporary look while maintaining ample storage. This kitchen seamlessly blends style and practicality, making it ideal for everyday cooking and entertaining. The main floor boasts a dedicated office with a half bathroom attached, formal living and dining rooms, and a family room with vaulted ceilings. Enjoy the changing seasons in the 3-season room, ideal for relaxing year-round.
Upstairs, the spacious primary suite offers a spa-like bathroom complete with a soaking tub and a luxurious shower with jets, creating a perfect retreat. Next to the primary bedroom, you'll find three additional guest bedrooms, each with their own custom closets, that share a bathroom. The fully finished basement includes a guest suite with an attached full bath, offering a perfect space for visitors. There’s also an additional room that can be used as a playroom, home gym, or versatile space to suit your needs. The backyard is designed for entertaining, featuring a pool, jacuzzi, and an additional hot tub for year-round enjoyment. It boasts a fully fenced yard with lush landscaping and includes a customizable sprinkler system to keep everything looking pristine.
Commuters will appreciate the home's proximity to major routes, including the Fairfax County Parkway, Routes 267, 28, 50, and I-66. The Herndon Metro Station (Silver Line) is just over 3 miles away, with Wiehle-Reston East and Dulles Airport also nearby. Shopping, dining, and entertainment at Reston Town Center, Tysons Corner, and Mosaic District are all within a short drive.
This property is zoned for Fairfax County Public Schools, including Crossfield Elementary, Carson Middle, and Oakton High School.
Last Agent to Sell the Property
Real Broker, LLC License #0225244527 Listed on: 10/10/2024

Home Details
Home Type
- Single Family
Est. Annual Taxes
- $11,938
Year Built
- Built in 1987
Lot Details
- 0.31 Acre Lot
- Cul-De-Sac
- Back Yard Fenced
- Landscaped
- Premium Lot
- Sprinkler System
- Wooded Lot
- Property is zoned 120
HOA Fees
- $58 Monthly HOA Fees
Parking
- 2 Car Attached Garage
- Garage Door Opener
Home Design
- Colonial Architecture
- Slab Foundation
- Shake Roof
- Aluminum Siding
Interior Spaces
- Property has 3 Levels
- Open Floorplan
- Built-In Features
- Vaulted Ceiling
- Ceiling Fan
- 1 Fireplace
- Double Pane Windows
- Window Treatments
- Bay Window
- Window Screens
- Insulated Doors
- Family Room Off Kitchen
- Living Room
- Dining Room
- Den
- Wood Flooring
- Views of Woods
- Basement Fills Entire Space Under The House
- Storm Doors
- Laundry on main level
Kitchen
- Eat-In Kitchen
- Built-In Oven
- Cooktop
- Microwave
- Ice Maker
- Dishwasher
- Kitchen Island
- Disposal
Bedrooms and Bathrooms
- 4 Bedrooms
- En-Suite Primary Bedroom
- En-Suite Bathroom
Accessible Home Design
- More Than Two Accessible Exits
Outdoor Features
- Heated In Ground Pool
- Lake Privileges
- Deck
Schools
- Crossfield Elementary School
- Carson Middle School
- Oakton High School
Utilities
- Forced Air Heating and Cooling System
- Humidifier
- Underground Utilities
- Natural Gas Water Heater
- Cable TV Available
Listing and Financial Details
- Tax Lot 72
- Assessor Parcel Number 0254 14 0072
Community Details
Overview
- Association fees include reserve funds, snow removal, trash
- Franklin Oaks Subdivision, Coventry Floorplan
Recreation
- Community Playground
- Jogging Path
Ownership History
Purchase Details
Home Financials for this Owner
Home Financials are based on the most recent Mortgage that was taken out on this home.Purchase Details
Purchase Details
Home Financials for this Owner
Home Financials are based on the most recent Mortgage that was taken out on this home.Similar Homes in Herndon, VA
Home Values in the Area
Average Home Value in this Area
Purchase History
| Date | Type | Sale Price | Title Company |
|---|---|---|---|
| Deed | $1,250,000 | Wfg National Title | |
| Deed | -- | None Listed On Document | |
| Deed | -- | None Listed On Document | |
| Deed | $449,900 | -- |
Mortgage History
| Date | Status | Loan Amount | Loan Type |
|---|---|---|---|
| Previous Owner | $412,000 | Stand Alone Refi Refinance Of Original Loan | |
| Previous Owner | $100,000 | Credit Line Revolving | |
| Previous Owner | $417,000 | New Conventional | |
| Previous Owner | $360,300 | New Conventional | |
| Previous Owner | $359,600 | No Value Available |
Property History
| Date | Event | Price | Change | Sq Ft Price |
|---|---|---|---|---|
| 12/10/2024 12/10/24 | Sold | $1,250,000 | -0.8% | $279 / Sq Ft |
| 10/24/2024 10/24/24 | Price Changed | $1,260,000 | -1.2% | $281 / Sq Ft |
| 10/10/2024 10/10/24 | For Sale | $1,275,000 | -- | $284 / Sq Ft |
Tax History Compared to Growth
Tax History
| Year | Tax Paid | Tax Assessment Tax Assessment Total Assessment is a certain percentage of the fair market value that is determined by local assessors to be the total taxable value of land and additions on the property. | Land | Improvement |
|---|---|---|---|---|
| 2024 | $11,938 | $1,030,450 | $302,000 | $728,450 |
| 2023 | $11,459 | $1,015,450 | $287,000 | $728,450 |
| 2022 | $11,429 | $999,440 | $287,000 | $712,440 |
| 2021 | $10,491 | $893,990 | $287,000 | $606,990 |
| 2020 | $10,240 | $865,260 | $262,000 | $603,260 |
| 2019 | $9,912 | $837,490 | $262,000 | $575,490 |
| 2018 | $8,914 | $775,170 | $252,000 | $523,170 |
| 2017 | $9,000 | $775,170 | $252,000 | $523,170 |
| 2016 | $8,980 | $775,170 | $252,000 | $523,170 |
| 2015 | $8,479 | $759,750 | $252,000 | $507,750 |
| 2014 | $8,028 | $721,010 | $242,000 | $479,010 |
Agents Affiliated with this Home
-
Clorissa Wince

Seller's Agent in 2024
Clorissa Wince
Real Broker, LLC
(719) 440-5508
2 in this area
53 Total Sales
-
Sabina Gudauskas

Buyer's Agent in 2024
Sabina Gudauskas
EXP Realty, LLC
(703) 687-6968
1 in this area
84 Total Sales
Map
Source: Bright MLS
MLS Number: VAFX2201670
APN: 0254-14-0072
- 2883 Franklin Oaks Dr
- 2982 Franklin Oaks Dr
- 12793 Bradwell Rd
- 12524 Summer Place
- 12527 Chasbarb Terrace
- 12732 Bradwell Rd
- 12721 Carlsbad Ct
- 2653 Fanieul Hall Ct
- 2780 Melchester Dr
- 2654 Petersborough St
- 12703 Carlsbad Ct
- 2619 John Milton Dr
- 13017 New Parkland Dr
- 2922 Mother Well Ct
- 13250 Stone Heather Dr
- 12811 Monroe Manor Dr
- 3147 Kinross Cir
- 12722 Pond Crest Ln
- 2639 Iron Forge Rd
- 12334 Folkstone Dr
