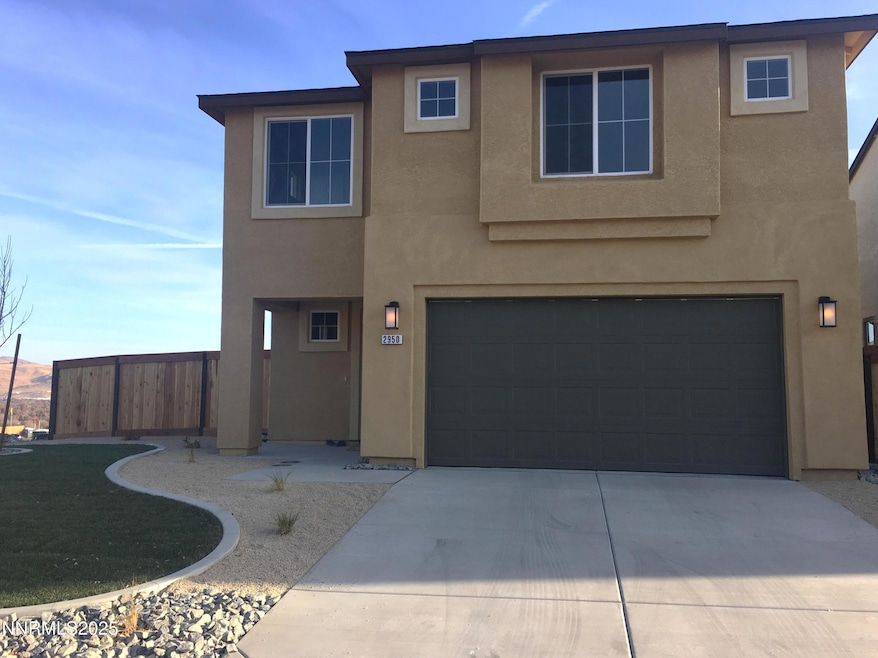
2950 Cityview Terrace Sparks, NV 89431
Wildcreek NeighborhoodHighlights
- Two Primary Bedrooms
- Loft
- Mud Room
- City View
- High Ceiling
- No HOA
About This Home
Available Now!! Welcome to this stunning two-story home located in the heart of Sparks. Featuring 4 bedrooms, 2.5 bathrooms, and an attached 2-car garage, this home offers comfort, space, and convenience. All bedrooms are situated upstairs and offer fantastic views of the city, along with a bonus room perfect for an office, playroom, or additional living space. The open-concept kitchen flows into a spacious living area, ideal for entertaining. You'll find ample storage throughout the home, as well as fully landscaped front and back yards—perfect for relaxing or outdoor gatherings. Conveniently located near shopping, dining, parks, and more, with easy access to the freeway, McCarran Blvd, and public transportation. One small pet is welcome with approval. Tenants are responsible for all utilities. Rent is 2,995 with a 3,095 security deposit and a one-time administrative fee of 195. Our property owners typically require applicants to have an individual credit score of 650+ and a combined monthly income of three times the rent amount. All residents are enrolled in the Resident Benefits Package (RBP) for 55.00/month which includes liability insurance, credit building to help boost the resident's credit score with timely rent payments, up to 1M Identity Theft Protection, HVAC air filter delivery (for applicable properties), move-in concierge service making utility connection and home service setup a breeze during your move-in, our best-in-class resident rewards program, on-demand pest control, and much more! More details upon application. **For properties that allow pets, the additional fees below may apply: Additional Deposit - 500 minimum per pet (fully refundable) Pet Rent - 35.00 per pet per month Pet Onboarding Fee - 150.00 (nonrefundable)
Home Details
Home Type
- Single Family
Est. Annual Taxes
- $5,428
Year Built
- 2018
Lot Details
- 6,970 Sq Ft Lot
- Back Yard Fenced
- Drip System Landscaping
- Front and Back Yard Sprinklers
- Sprinklers on Timer
Parking
- 2 Car Attached Garage
- Garage Door Opener
Property Views
- City
- Mountain
Interior Spaces
- 2,523 Sq Ft Home
- 2-Story Property
- High Ceiling
- Ceiling Fan
- Double Pane Windows
- Blinds
- Mud Room
- Entrance Foyer
- Open Floorplan
- Loft
- Bonus Room
- Carpet
- Fire and Smoke Detector
Kitchen
- Breakfast Bar
- Built-In Oven
- Gas Range
- Microwave
- Dishwasher
- Kitchen Island
- Disposal
Bedrooms and Bathrooms
- 4 Bedrooms
- Double Master Bedroom
- Walk-In Closet
- Dual Sinks
- Primary Bathroom includes a Walk-In Shower
- Garden Bath
Laundry
- Laundry Room
- Laundry Cabinets
- Shelves in Laundry Area
Schools
- Mathews Elementary School
- Traner Middle School
- Hug High School
Utilities
- Forced Air Heating and Cooling System
- Heating System Uses Natural Gas
- Tankless Water Heater
- Gas Water Heater
Listing and Financial Details
- Security Deposit $3,095
- Property Available on 8/27/25
- 12 Month Lease Term
- Assessor Parcel Number 026-791-09
Community Details
Overview
- No Home Owners Association
- Sparks Community
- Wildcreek Estates 4 Subdivision
Pet Policy
- Pet Deposit $500
Map
About the Listing Agent

As a young man I worked with my parents in their company selling art. By the age of 16 I owned my own company. By the age of 24, I opened 6 art galleries, in several malls throughout the bay area. By the age of 34 I sold all the galleries and moved to the Reno/ Sparks area to open Sparky's Sports Bar and Grill. Within 6 years I opened 6 locations. We decided to sell after my wife and I had our third child.
I attribute my success to hard work and a driven personality. As a realtor of
David's Other Listings
Source: Northern Nevada Regional MLS
MLS Number: 250051883
APN: 026-791-09
- 3046 Sterling Ridge Cir
- 3163 Sterling Ridge Cir
- 3074 Sterling Ridge Cir
- 3160 Creekside Ln Unit 1
- 3116 Sterling Ridge Cir
- 3230 Creekside Ln Unit 1
- 3205 Kingsview Ct
- 3485 Fairway Ct
- 3516 Brassie Dr
- 3926 Clear Acre Ln Unit 107
- 3500 Mashie Dr
- 3492 Mashie Dr
- 3935 Clear Acre Ln Unit 209
- 3921 Clear Acre Ln Unit 169
- 3921 Clear Acre Ln Unit 176
- 3919 Clear Acre Ln Unit 166
- 3919 Clear Acre Ln Unit 167
- 3230 Wedekind Rd Unit 59
- 3725 El Rancho Dr
- 3949 Clear Acre Ln Unit 284
- 3100 Cityview Terrace
- 2988 Silver River Ln
- 3498 Mashie Dr
- 2830 Northtowne Ln
- 4005 Moorpark Ct
- 4928 Black Falcon Way
- 1799 York Way
- 4920 Little Rock Way
- 1795 York Way
- 3277 Reno Vista Dr
- 2300 Wedekind Rd
- 4400 El Rancho Dr
- 1657 Gault Way
- 2325 Clear Acre Ln
- 1800 Sullivan Ln
- 1855 Selmi Dr
- 1501 Gault Way
- 2280 Oddie Blvd
- 2341 Rock Blvd
- 1835 Oddie Blvd






